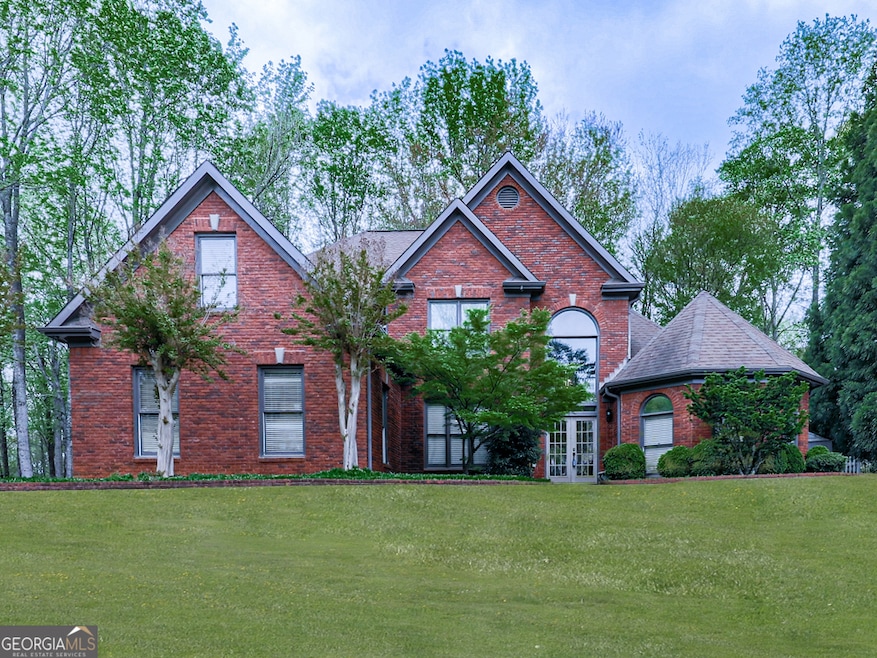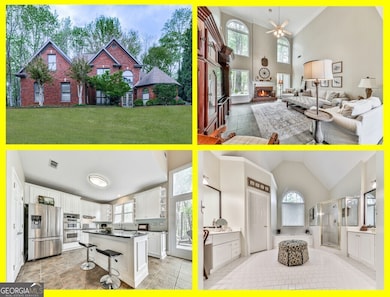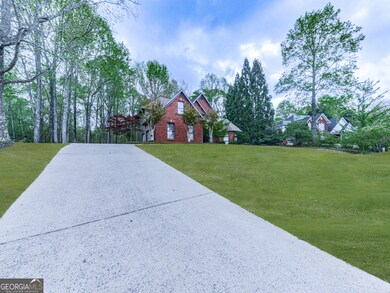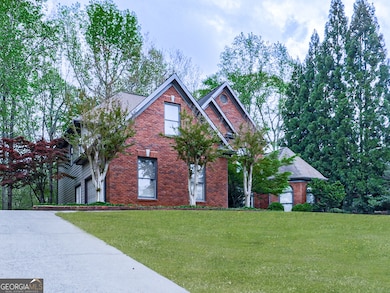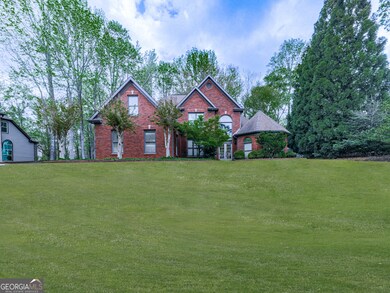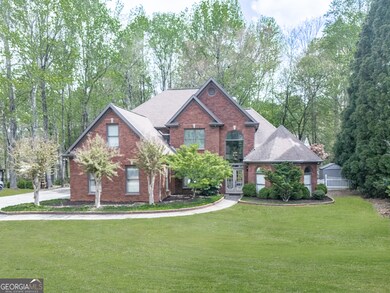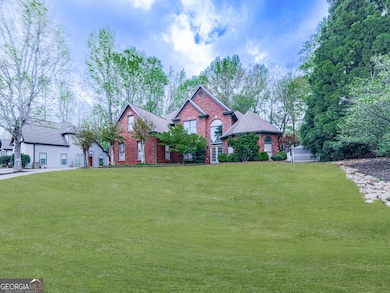Spectacular 4-Bedroom 2.5 Bathroom Executive Home in the sought-after Lambert HS District, this 'Ready-To-Go' Home seeks deserving new Owners! Perched overlooking a gently sloping front yard, this Brick Faced Home with 30-Year Architectural Shingle Roof and landscaped front yard, long driveway and Double Side-Entrance Garages, has great curb appeal. Entering the 2 Story Foyer via it's front French Doors, with daylight pouring in from the huge arched window above, you'll be greeted by the hanging chandelier overhead, new LVP Flooring and view to the Family Room. On your right is a cozy Living Room or Study with 3 Arched Windows and Vaulted Ceiling, while to your left is the Formal Dining Room with a Trey Ceiling, Ornamental Molding, Wainscoted Wall, Porcelain Tiled Floors and an Inviting Chandelier. Ahead lies the Spacious Family Room with it's 2-Story Vaulted Ceiling, Crown Molding, Ceiling Fan, Porcelain Tiled Floor and Central Brick Fireplace flanked by 6 Light Defusing Windows! Flowing from this with the same tiled flooring is the Breakfast Area and Gourmet Kitchen. This Kitchen boasts extensive White Cabinets, All Stainless Steel Appliances, Granite Counter Tops, Eat-In Kitchen Island, Subway Tiled Back-Splash, included Samsung Double-Door Freezer/Fridge with Ice-Maker, In-Wall Kitchenaide Oven and Microwave Oven, In-Counter 4-Burner Gas Cook-Top, Overhead Hob, Samsung Dishwasher, Two-Door Pantry and lots more. Next we have the separate laundry room with built in sink and shelving, and behind this we have a study room that has a full shower (great for pet-washing) connected to a half-bathroom (which also has hallway access). This 'Study' Room could potentially be used as a 5th Bedroom, although the Septic Permit would have been approved for a 4 Bedroom Home. The Half-Bath plus Shower Combo would also be considered a 3rd Full Bathroom. And behind this we have the 2 Car Side-Entrance Garage. Lastly on the Main Level, we have the Master Bedroom with 2 Spacious Walk-In Closets, and the Master Bathroom Suite. The Spacious Master Bedroom features Dark Wood Floors, a Trey Ceiling with Ornamental Molding, a Ceiling Fan and Sunny Windows to the backyard. The Master Bathroom boasts a High Vaulted Ceiling, a Patterned Tiled Floors, Dual Cultured Marble Vanities, a Dresser, enclosed Separate Shower and a Jetted Garden Tub. Moving upstairs we have the 2nd, 3rd and 4th Bedrooms, all of a good size plus the 2nd Full Bathroom, which features Dual Sinks separate from the actual bathroom. One of the bedrooms also leads off to a Huge Bonus Room which could be used as a private living room, study. massive closet, etc. Moving outside there is a patio slab, plus fairly level backyard with fire-pit and outdoor entertainment options and potential. This home boasts close proximity to restaurants, entertainment, grocery stores, retail shops, parks and major access roads. Additionally, it's within easy Walking Distance of all three public schools, providing added convenience. The HOA has a low annual fee and is very 'neighbor friendly'. This home has everything one could want in a great school district and is just waiting for YOU!

