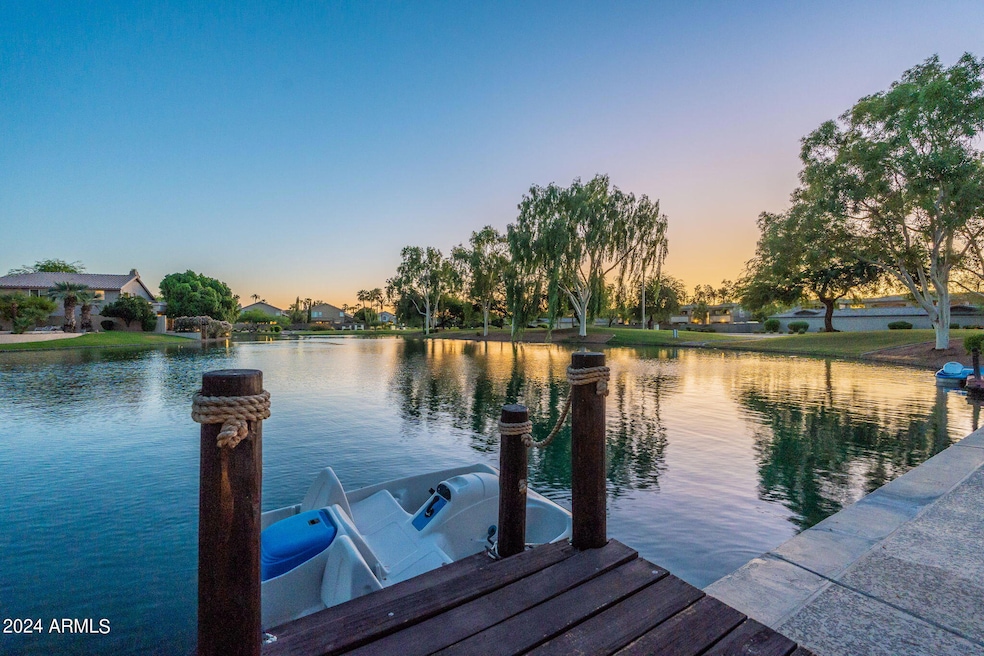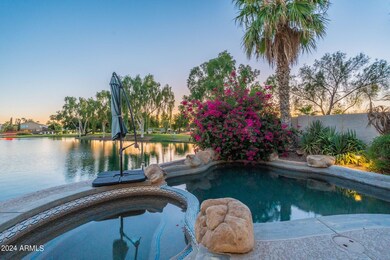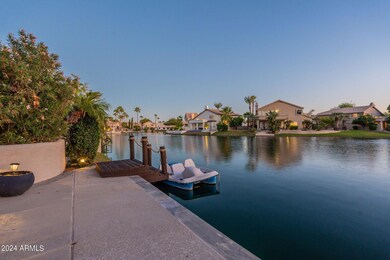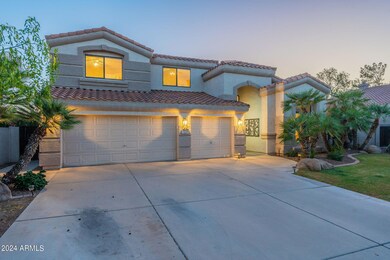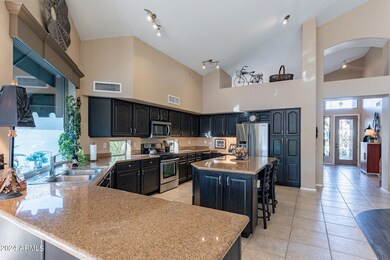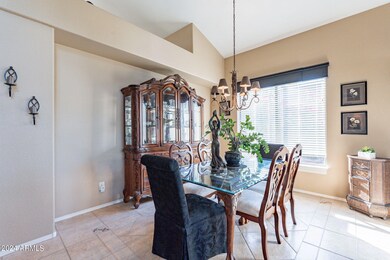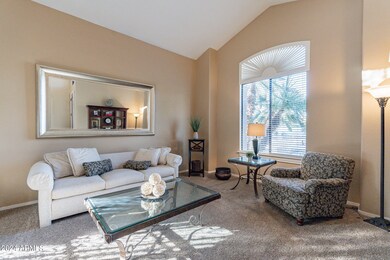
3280 S Camellia Place Chandler, AZ 85248
Ocotillo NeighborhoodHighlights
- Golf Course Community
- Play Pool
- Waterfront
- Basha Elementary School Rated A
- Solar Power System
- Community Lake
About This Home
As of November 2024STUNNING WATERFRONT HOME IN THE HIGHLY SOUGHT-AFTER COMMUNITY OF OCOTILLO LAKES, featuring an abundance of walking/biking paths, tennis/pickleball courts, children's play areas & Golf Course. HERE'S YOUR CHANCE FOR YOUR OWN PRIVATE OASIS!! Enjoy your morning coffee w/one of a kind views on the patio, pool, heated spa & boat dock. Quietly situated in a cul-de-sac, soaring ceilings greet you as you enter this 4 bdrm, 2.5 baths w/a 3 car-garage. BRIGHT, OPEN & SPACIOUS floor plan-perfect for entertaining! Generously sized kitchen, family & breakfast rm. Desirable downstairs mstr bdrm/bath w/walk-in closet. Spacious loft/family room, 3 bdrms & bath upstairs. Super low electric bill w/owned solar panels. Close to top rated Chandler schools, shopping, dining & FWYS-Don't miss this opportunity!
Last Agent to Sell the Property
Keller Williams Realty East Valley License #SA511063000

Home Details
Home Type
- Single Family
Est. Annual Taxes
- $4,327
Year Built
- Built in 1998
Lot Details
- 8,912 Sq Ft Lot
- Waterfront
- Cul-De-Sac
- Wrought Iron Fence
- Block Wall Fence
- Sprinklers on Timer
- Grass Covered Lot
HOA Fees
- $77 Monthly HOA Fees
Parking
- 3 Car Direct Access Garage
- Garage Door Opener
Home Design
- Wood Frame Construction
- Tile Roof
- Concrete Roof
- Stucco
Interior Spaces
- 3,128 Sq Ft Home
- 2-Story Property
- Vaulted Ceiling
- Ceiling Fan
- Double Pane Windows
- Wood Frame Window
- Solar Screens
Kitchen
- Breakfast Bar
- Built-In Microwave
- Kitchen Island
- Granite Countertops
Flooring
- Carpet
- Tile
Bedrooms and Bathrooms
- 4 Bedrooms
- Primary Bedroom on Main
- Primary Bathroom is a Full Bathroom
- 2.5 Bathrooms
- Dual Vanity Sinks in Primary Bathroom
- Bathtub With Separate Shower Stall
Pool
- Play Pool
- Heated Spa
Schools
- Basha Elementary School
- Bogle Junior High School
- Hamilton High School
Utilities
- Refrigerated Cooling System
- Heating System Uses Natural Gas
- High Speed Internet
- Cable TV Available
Additional Features
- Stepless Entry
- Solar Power System
- Covered patio or porch
Listing and Financial Details
- Tax Lot 36
- Assessor Parcel Number 303-40-156
Community Details
Overview
- Association fees include ground maintenance, street maintenance
- Ccmc Association, Phone Number (480) 939-6070
- Ocotillo East Parcel 3 Subdivision
- Community Lake
Recreation
- Golf Course Community
- Tennis Courts
- Bike Trail
Map
Home Values in the Area
Average Home Value in this Area
Property History
| Date | Event | Price | Change | Sq Ft Price |
|---|---|---|---|---|
| 11/20/2024 11/20/24 | Sold | $950,000 | -2.6% | $304 / Sq Ft |
| 10/22/2024 10/22/24 | Pending | -- | -- | -- |
| 10/15/2024 10/15/24 | Price Changed | $975,000 | -2.5% | $312 / Sq Ft |
| 10/04/2024 10/04/24 | For Sale | $1,000,000 | 0.0% | $320 / Sq Ft |
| 09/30/2024 09/30/24 | Pending | -- | -- | -- |
| 09/20/2024 09/20/24 | For Sale | $1,000,000 | +96.7% | $320 / Sq Ft |
| 04/20/2018 04/20/18 | Sold | $508,500 | -2.0% | $163 / Sq Ft |
| 03/15/2018 03/15/18 | Pending | -- | -- | -- |
| 02/12/2018 02/12/18 | Price Changed | $519,000 | -1.9% | $166 / Sq Ft |
| 02/01/2018 02/01/18 | Price Changed | $529,000 | -1.1% | $169 / Sq Ft |
| 01/11/2018 01/11/18 | For Sale | $535,000 | -- | $171 / Sq Ft |
Tax History
| Year | Tax Paid | Tax Assessment Tax Assessment Total Assessment is a certain percentage of the fair market value that is determined by local assessors to be the total taxable value of land and additions on the property. | Land | Improvement |
|---|---|---|---|---|
| 2025 | $3,365 | $54,594 | -- | -- |
| 2024 | $4,327 | $51,994 | -- | -- |
| 2023 | $4,327 | $66,520 | $13,300 | $53,220 |
| 2022 | $4,171 | $50,780 | $10,150 | $40,630 |
| 2021 | $4,304 | $48,400 | $9,680 | $38,720 |
| 2020 | $4,277 | $45,150 | $9,030 | $36,120 |
| 2019 | $4,106 | $42,150 | $8,430 | $33,720 |
| 2018 | $3,972 | $41,380 | $8,270 | $33,110 |
| 2017 | $4,295 | $39,470 | $7,890 | $31,580 |
| 2016 | $4,149 | $42,550 | $8,510 | $34,040 |
| 2015 | $3,978 | $39,570 | $7,910 | $31,660 |
Mortgage History
| Date | Status | Loan Amount | Loan Type |
|---|---|---|---|
| Open | $290,000 | New Conventional | |
| Closed | $290,000 | New Conventional | |
| Previous Owner | $112,000 | New Conventional | |
| Previous Owner | $108,500 | New Conventional | |
| Previous Owner | $504,000 | New Conventional | |
| Previous Owner | $94,500 | Stand Alone Second | |
| Previous Owner | $532,000 | New Conventional | |
| Previous Owner | $532,000 | New Conventional | |
| Previous Owner | $133,000 | Stand Alone Second | |
| Previous Owner | $297,600 | Credit Line Revolving | |
| Previous Owner | $74,400 | Stand Alone Second | |
| Previous Owner | $269,600 | New Conventional | |
| Previous Owner | $232,400 | New Conventional |
Deed History
| Date | Type | Sale Price | Title Company |
|---|---|---|---|
| Warranty Deed | $950,000 | Magnus Title Agency | |
| Warranty Deed | $950,000 | Magnus Title Agency | |
| Interfamily Deed Transfer | -- | None Available | |
| Warranty Deed | $508,500 | Landmark Title Assurance Age | |
| Cash Sale Deed | $400,000 | Driggs Title Agency | |
| Warranty Deed | $640,000 | First American Title Ins Co | |
| Corporate Deed | -- | First American Title | |
| Trustee Deed | $562,013 | None Available | |
| Interfamily Deed Transfer | -- | First American Title Ins Co | |
| Warranty Deed | $665,000 | First American Title Ins Co | |
| Deed | $337,000 | First American Title | |
| Corporate Deed | $244,662 | First American Title | |
| Warranty Deed | -- | First American Title |
Similar Homes in Chandler, AZ
Source: Arizona Regional Multiple Listing Service (ARMLS)
MLS Number: 6760220
APN: 303-40-156
- 705 W Queen Creek Rd Unit 2078
- 705 W Queen Creek Rd Unit 1154
- 705 W Queen Creek Rd Unit 1201
- 705 W Queen Creek Rd Unit 2158
- 705 W Queen Creek Rd Unit 1059
- 705 W Queen Creek Rd Unit 2006
- 3327 S Felix Way
- 3441 S Camellia Place
- 3331 S Vine St
- 3411 S Vine St
- 455 W Honeysuckle Dr
- 927 W Azalea Place
- 2870 S Tumbleweed Ln
- 723 W Canary Way
- 390 W Wisteria Place
- 280 W Wisteria Place
- 2702 S Beverly Place
- 3103 S Dakota Place
- 1332 W Honeysuckle Ln
- 330 W Locust Dr
