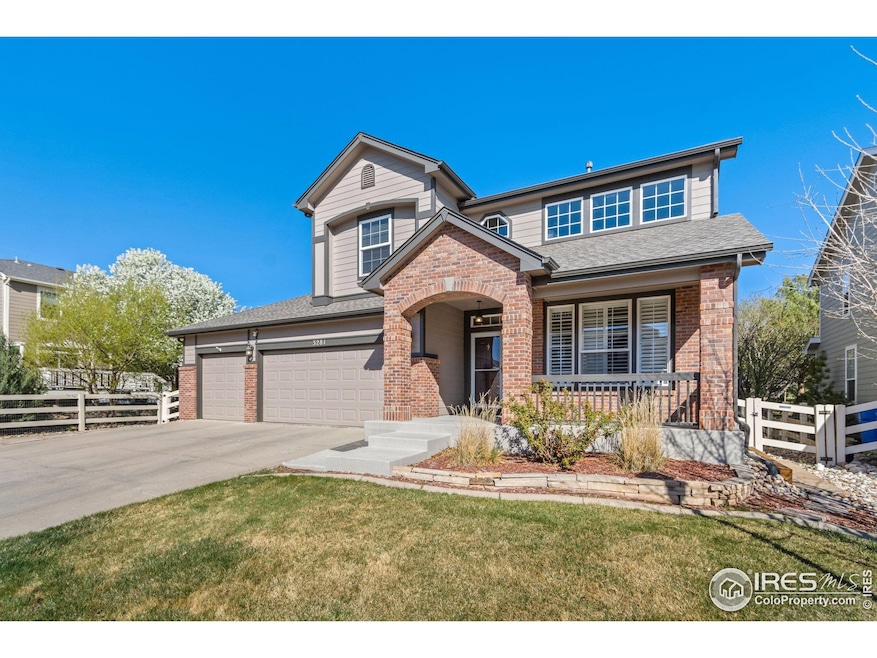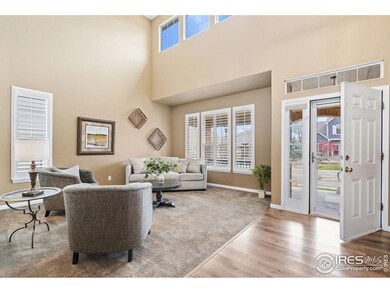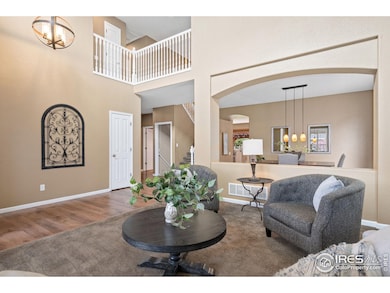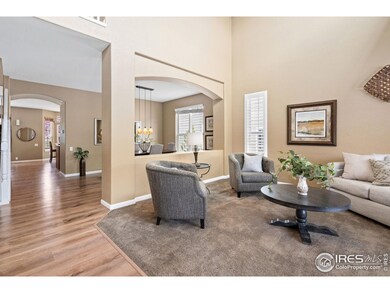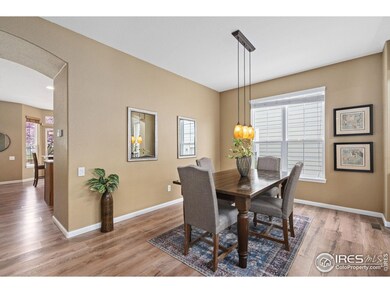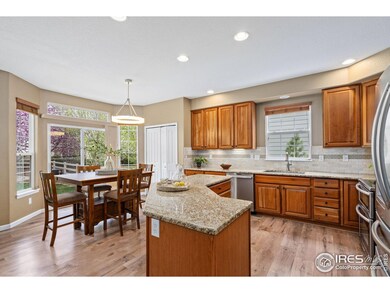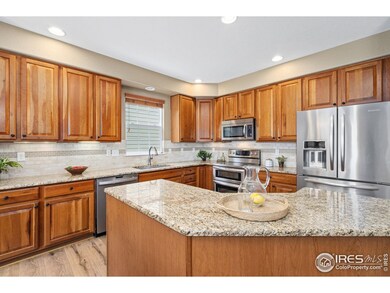
3281 Calahan Ct Loveland, CO 80538
Estimated payment $4,457/month
Highlights
- Spa
- Contemporary Architecture
- Hiking Trails
- Open Floorplan
- Home Office
- Double Oven
About This Home
Welcome to 3281 Calahan Ct., a charming home in one of Loveland's most desirable subdivisions -- Hunters Run. Featuring 4 bedrooms, 4 bathrooms, and an impressive 3,721 total sq. ft., including 3,614 sq. ft. of finished space, this home offers a spacious, functional layout. Walking into the home you are greeted by soaring ceilings in the entry foyer and living room leading back to the formal dining area. The beautiful kitchen includes an island, pantry, updated countertops, backsplash, and matching Kitchen Aid appliances. Further into the main level includes the family room with a cozy fireplace, and a private office with built-ins. Flooring has been updated throughout most of the home with stylish luxury vinyl plank. Step outside to one of the largest backyards in the neighborhood-complete with an expansive patio with pergola, perfect for outdoor entertaining. A separate patio is also equipped with hot tub hookups and power, with the hot tub negotiable. Upstairs, the expansive primary bedroom includes an attached private 5-piece bathroom and a walk-in closet for added convenience. The home's finished basement boasts a large rec room, bathroom, and valuable storage space. The valuable 3-car attached garage comes with Gladiator storage loft. Owners' pride shows throughout this home - see separate brochure and extensive property improvement list for full details. Enjoy the benefits of no metro district tax and access to Hunters Run HOA amenities, including a community pool, park, and walking trails. Conveniently located near Mehaffey Park and the Olde Course at Loveland golf course, within minutes of the foothills and downtown Loveland - this is a fantastic opportunity for Colorado living!
Open House Schedule
-
Saturday, April 26, 20251:00 to 4:00 pm4/26/2025 1:00:00 PM +00:004/26/2025 4:00:00 PM +00:00Come tour this beautifully maintained home with spacious living, natural light throughout, and a backyard made for relaxing Colorado evenings. Refreshments will be served, local area info available, and Realtor on site to answer questions.Add to Calendar
Home Details
Home Type
- Single Family
Est. Annual Taxes
- $3,091
Year Built
- Built in 2003
Lot Details
- 9,365 Sq Ft Lot
- Cul-De-Sac
- Southern Exposure
- Vinyl Fence
- Level Lot
- Sprinkler System
- Property is zoned P-36
HOA Fees
- $55 Monthly HOA Fees
Parking
- 3 Car Attached Garage
- Garage Door Opener
Home Design
- Contemporary Architecture
- Brick Veneer
- Wood Frame Construction
- Composition Roof
Interior Spaces
- 3,614 Sq Ft Home
- 2-Story Property
- Open Floorplan
- Ceiling height of 9 feet or more
- Ceiling Fan
- Gas Fireplace
- Window Treatments
- Family Room
- Dining Room
- Home Office
- Recreation Room with Fireplace
- Crawl Space
- Attic Fan
- Radon Detector
Kitchen
- Eat-In Kitchen
- Double Oven
- Electric Oven or Range
- Microwave
- Dishwasher
- Kitchen Island
- Disposal
Flooring
- Carpet
- Luxury Vinyl Tile
Bedrooms and Bathrooms
- 4 Bedrooms
- Walk-In Closet
- Primary Bathroom is a Full Bathroom
- Bathtub and Shower Combination in Primary Bathroom
Laundry
- Laundry on upper level
- Washer and Dryer Hookup
Outdoor Features
- Spa
- Enclosed patio or porch
- Exterior Lighting
Schools
- Ponderosa Elementary School
- Erwin Middle School
- Loveland High School
Utilities
- Humidity Control
- Forced Air Heating and Cooling System
- High Speed Internet
- Satellite Dish
- Cable TV Available
Listing and Financial Details
- Assessor Parcel Number R1602868
Community Details
Overview
- Association fees include common amenities, management
- Hunters Run, Vanguard Famleco Subdivision
Recreation
- Community Playground
- Community Pool
- Park
- Hiking Trails
Map
Home Values in the Area
Average Home Value in this Area
Tax History
| Year | Tax Paid | Tax Assessment Tax Assessment Total Assessment is a certain percentage of the fair market value that is determined by local assessors to be the total taxable value of land and additions on the property. | Land | Improvement |
|---|---|---|---|---|
| 2025 | $2,981 | $42,411 | $10,720 | $31,691 |
| 2024 | $2,981 | $42,411 | $10,720 | $31,691 |
| 2022 | $2,821 | $35,459 | $4,615 | $30,844 |
| 2021 | $2,899 | $36,480 | $4,748 | $31,732 |
| 2020 | $2,661 | $33,469 | $4,290 | $29,179 |
| 2019 | $2,616 | $33,469 | $4,290 | $29,179 |
| 2018 | $2,713 | $32,962 | $4,320 | $28,642 |
| 2017 | $2,336 | $32,962 | $4,320 | $28,642 |
| 2016 | $2,195 | $29,929 | $5,731 | $24,198 |
| 2015 | $2,177 | $29,930 | $5,730 | $24,200 |
| 2014 | $1,881 | $25,020 | $4,780 | $20,240 |
Property History
| Date | Event | Price | Change | Sq Ft Price |
|---|---|---|---|---|
| 04/18/2025 04/18/25 | For Sale | $742,500 | -- | $205 / Sq Ft |
Deed History
| Date | Type | Sale Price | Title Company |
|---|---|---|---|
| Special Warranty Deed | $300,490 | Land Title Guarantee Company |
Mortgage History
| Date | Status | Loan Amount | Loan Type |
|---|---|---|---|
| Open | $257,146 | FHA | |
| Closed | $75,204 | Unknown | |
| Closed | $60,000 | Credit Line Revolving | |
| Closed | $240,350 | Purchase Money Mortgage | |
| Previous Owner | $142,000 | Unknown |
Similar Homes in the area
Source: IRES MLS
MLS Number: 1031466
APN: 95044-23-040
- 3281 Calahan Ct
- 3353 New Castle Dr
- 3106 Ironton Dr
- 3092 Ironton Dr
- 3070 Ironton Dr
- 3335 Atwood Dr
- 3028 Ironton Dr
- 3210 Springfield Dr
- 3026 Gladstone Ave
- 3021 Ironton Dr
- 3008 Gladstone Ave
- 3109 Ironton Dr
- 3073 Ironton Dr
- 3078 Gladstone Ave
- 2991 Sanford Cir
- 2792 Tabernash Dr
- 3112 Westcliff Dr
- 3120 Westcliff Dr
- 3136 Westcliff Dr
- 3133 Westcliff Dr
