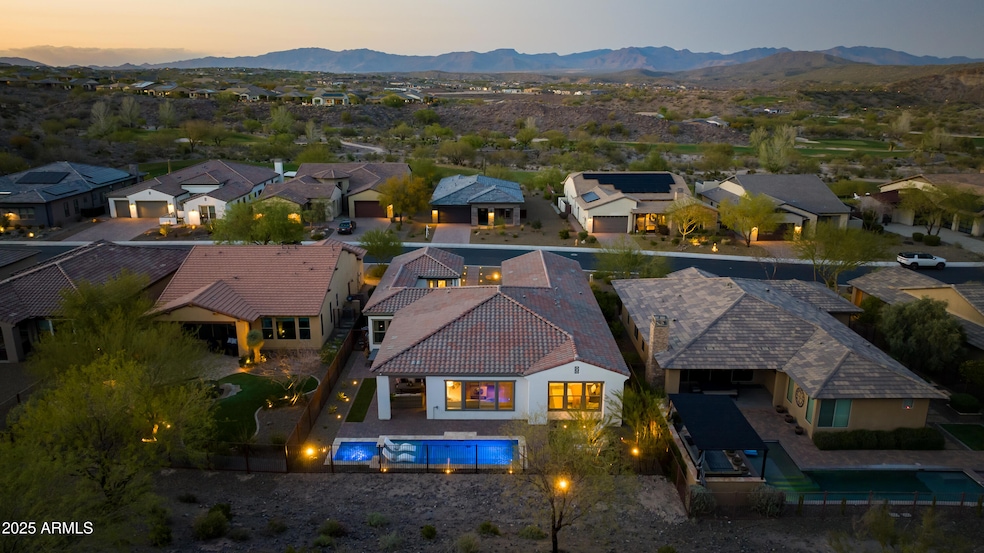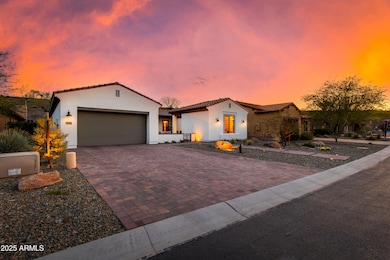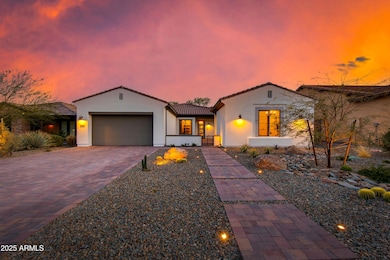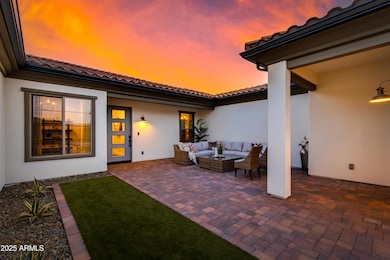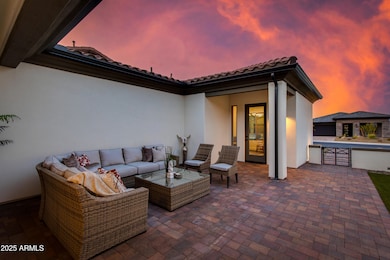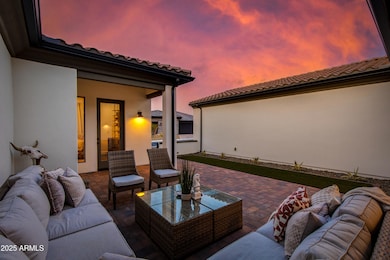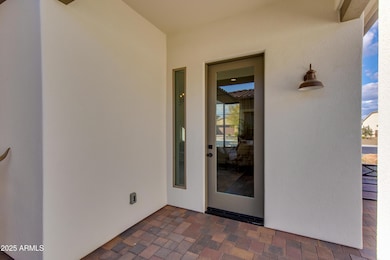
3281 Maverick Dr Wickenburg, AZ 85390
Estimated payment $6,150/month
Highlights
- Concierge
- Fitness Center
- Clubhouse
- Golf Course Community
- Heated Spa
- Contemporary Architecture
About This Home
Custom Designed with Modern Finishes! This stunning 2,768 sq. ft. Latigo floor plan in Wickenburg Ranch features 3 bedrooms, 3.5 baths including a private-entry guest casita off a spacious central courtyard. Enjoy soaring 10 ft ceilings, tile flooring throughout, engineered stone countertops, ceiling-height black & white kitchen cabinetry with brass hardware & designer-upgraded lighting & mirrors. The great room & primary suite showcase custom window moldings. The fully fenced backyard includes a heated pool, spa, motorized patio shade & added protective fencing. Spacious tandem garage offers bonus storage. Walk to clubhouse, fitness center, golf & resort-style amenities! Custom Designed with modern finishes! This stunning Latigo floor plan in Wickenburg Ranch offers 2,768 sq. ft. with 3 bedrooms, 3.5 baths with a private-entry guest casita off the central courtyard. It features tile floors throughout, engineered stone countertops in the kitchen & baths, ceiling-height black and white kitchen cabinetry with brass pulls & custom window moldings in the great room & primary suite. Whole-home upgraded light fixtures & mirrors add a designer touch. Backyard is fully fenced with extra protective fencing & includes a heated pool, spa, & motorized patio shades for ultimate outdoor enjoyment. Spacious tandem garage provides ample storage & the home is within walking distance to the clubhouse, fitness center & pool. True resort-style living at its' BEST. Must See!
Open House Schedule
-
Saturday, April 26, 202512:00 to 2:00 pm4/26/2025 12:00:00 PM +00:004/26/2025 2:00:00 PM +00:00Add to Calendar
Home Details
Home Type
- Single Family
Est. Annual Taxes
- $2,573
Year Built
- Built in 2022
Lot Details
- 8,550 Sq Ft Lot
- Desert faces the front and back of the property
- Wrought Iron Fence
- Artificial Turf
- Front and Back Yard Sprinklers
- Sprinklers on Timer
- Private Yard
HOA Fees
- $449 Monthly HOA Fees
Parking
- 2 Open Parking Spaces
- 4 Car Garage
- Tandem Parking
Home Design
- Contemporary Architecture
- Santa Fe Architecture
- Wood Frame Construction
- Cellulose Insulation
- Tile Roof
- Concrete Roof
- Stucco
Interior Spaces
- 2,768 Sq Ft Home
- 1-Story Property
- Furnished
- Ceiling height of 9 feet or more
- Ceiling Fan
- Double Pane Windows
- ENERGY STAR Qualified Windows with Low Emissivity
- Vinyl Clad Windows
- Tinted Windows
- Mechanical Sun Shade
- Tile Flooring
Kitchen
- Kitchen Updated in 2024
- Breakfast Bar
- Gas Cooktop
- Built-In Microwave
- ENERGY STAR Qualified Appliances
- Kitchen Island
Bedrooms and Bathrooms
- 3 Bedrooms
- Primary Bathroom is a Full Bathroom
- 3.5 Bathrooms
- Dual Vanity Sinks in Primary Bathroom
- Bathtub With Separate Shower Stall
Pool
- Heated Spa
- Heated Pool
- Fence Around Pool
Schools
- Wickenburg Virtual Academy Elementary School
- Vulture Peak Middle School
- Wickenburg High School
Utilities
- Cooling Available
- Heating unit installed on the ceiling
- Heating System Uses Propane
- High Speed Internet
- Cable TV Available
Additional Features
- No Interior Steps
- ENERGY STAR Qualified Equipment
- Screened Patio
Listing and Financial Details
- Tax Lot 4
- Assessor Parcel Number 201-02-162
Community Details
Overview
- Association fees include ground maintenance, street maintenance
- Aam Llc Association, Phone Number (602) 957-9191
- Built by Shea Homes
- Wickenburg Ranch Subdivision, Latigo Floorplan
- FHA/VA Approved Complex
Amenities
- Concierge
- Clubhouse
- Theater or Screening Room
- Recreation Room
Recreation
- Golf Course Community
- Tennis Courts
- Community Playground
- Fitness Center
- Heated Community Pool
- Community Spa
- Bike Trail
Map
Home Values in the Area
Average Home Value in this Area
Tax History
| Year | Tax Paid | Tax Assessment Tax Assessment Total Assessment is a certain percentage of the fair market value that is determined by local assessors to be the total taxable value of land and additions on the property. | Land | Improvement |
|---|---|---|---|---|
| 2024 | $733 | -- | -- | -- |
| 2023 | $733 | $12,126 | $12,126 | $0 |
| 2022 | $736 | $8,913 | $8,913 | $0 |
| 2021 | $797 | $9,382 | $9,382 | $0 |
| 2020 | $801 | $0 | $0 | $0 |
| 2019 | $817 | $0 | $0 | $0 |
| 2018 | $836 | $0 | $0 | $0 |
| 2017 | $965 | $0 | $0 | $0 |
| 2016 | $964 | $0 | $0 | $0 |
| 2015 | -- | $0 | $0 | $0 |
Property History
| Date | Event | Price | Change | Sq Ft Price |
|---|---|---|---|---|
| 04/04/2025 04/04/25 | For Sale | $985,000 | -- | $356 / Sq Ft |
Deed History
| Date | Type | Sale Price | Title Company |
|---|---|---|---|
| Special Warranty Deed | $701,816 | Security Title | |
| Special Warranty Deed | -- | Security Title |
Similar Homes in Wickenburg, AZ
Source: Arizona Regional Multiple Listing Service (ARMLS)
MLS Number: 6844992
APN: 201-02-162
- 3285 Maverick Dr
- 3440 Maverick Dr
- 3410 Maverick Dr
- 3285 Big Sky Dr
- 3205 Rising Sun Ridge
- 3335 Big Sky Dr
- 3198 Rising Sun Ridge
- 3355 Big Sky Dr
- 3350 Big Sky Dr
- 3248 Rising Sun Ridge
- 3335 Rising Sun Ridge
- 3355 Rising Sun Ridge
- 3691 Quartz Cir
- 3664 Ridgeview Terrace
- 3623 Stampede Dr
- 3675 Gold Ridge Rd
- 3820 Ridge Runner Way
- 3756 Goldmine Canyon Way
- 3735 Gold Ridge Rd
- 3765 Gold Ridge Rd
