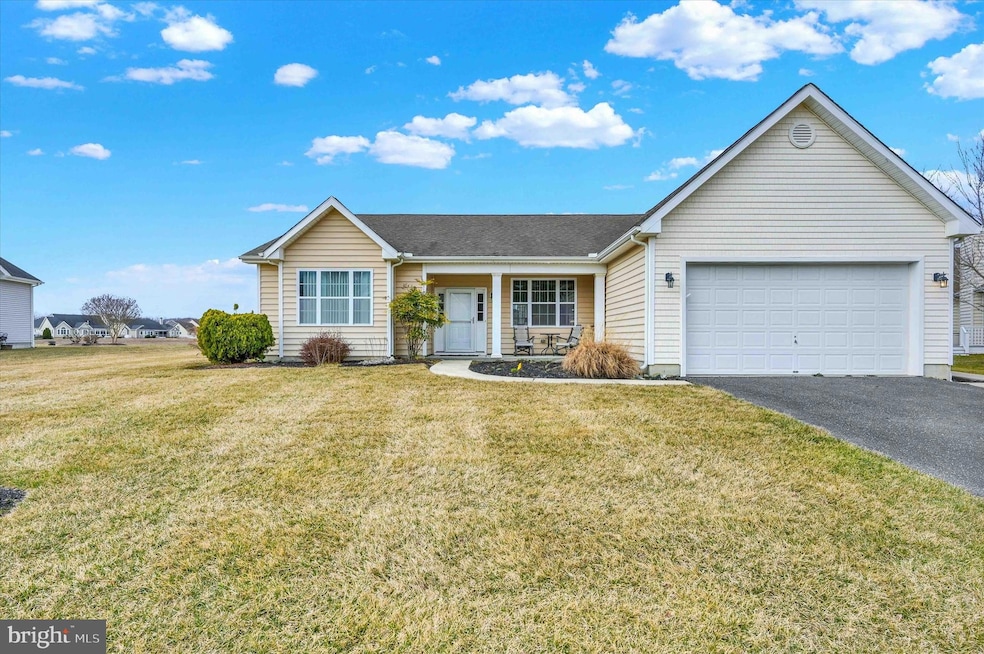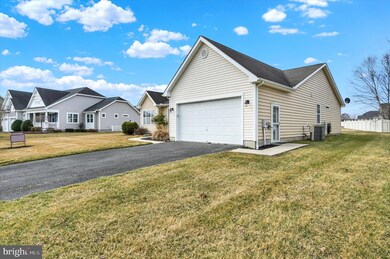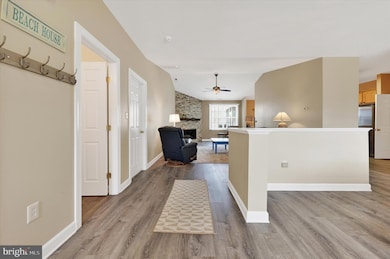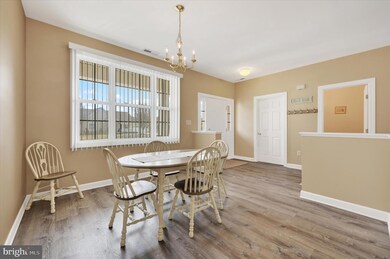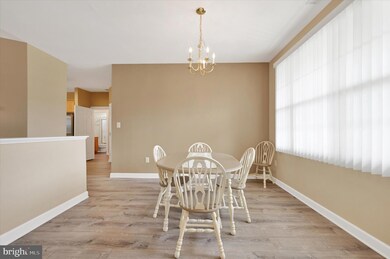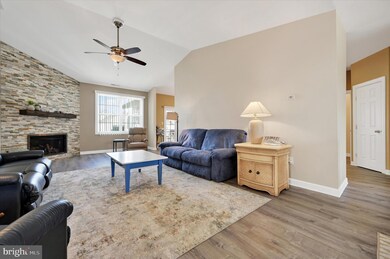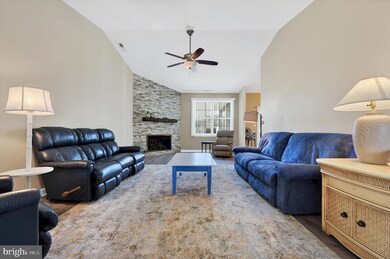
Estimated payment $3,355/month
Highlights
- Open Floorplan
- Rambler Architecture
- Screened Porch
- Love Creek Elementary School Rated A
- Garden View
- Community Pool
About This Home
Welcome to 32818 Almwick Ln in Lewes DE. This large Ranch home displays first floor Primary Suite with walk in closet, huge living room with new stone gas fireplace, eat in kitchen, separate dining room, 3 additional bedrooms, 2 1/2 baths & screened in sun porch. The right side of the home can be closed off for privacy. Upgrades include New floors & Fresh Paint. Enjoy the Large community pool and club house. This home comes equipped with a lawn irrigation/care system maintained by Sposato Landscaping Co. Location is key with in miles from Cape Henlopen state park, Rehoboth/Lewes beaches, shopping and much more.
Home Details
Home Type
- Single Family
Est. Annual Taxes
- $1,683
Year Built
- Built in 2008
Lot Details
- 0.3 Acre Lot
- Lot Dimensions are 98.00 x 125.00
- Property is in very good condition
- Property is zoned MR
HOA Fees
- $145 Monthly HOA Fees
Parking
- 2 Car Attached Garage
- 2 Driveway Spaces
- Front Facing Garage
Home Design
- Rambler Architecture
- Slab Foundation
- Frame Construction
- Aluminum Siding
Interior Spaces
- 2,101 Sq Ft Home
- Property has 1 Level
- Open Floorplan
- Ceiling Fan
- Gas Fireplace
- Entrance Foyer
- Living Room
- Dining Room
- Screened Porch
- Garden Views
- Eat-In Kitchen
Bedrooms and Bathrooms
- 4 Main Level Bedrooms
- En-Suite Primary Bedroom
- Walk-In Closet
- Soaking Tub
Laundry
- Laundry Room
- Laundry on main level
Outdoor Features
- Screened Patio
Utilities
- Central Air
- Heating unit installed on the ceiling
- Heat Pump System
- Private Water Source
- Propane Water Heater
- Private Sewer
Listing and Financial Details
- Tax Lot 72
- Assessor Parcel Number 334-11.00-187.00
Community Details
Overview
- The Retreat At Love Creek HOA
- Retreat At Love Creek Subdivision
- Property Manager
Recreation
- Community Pool
Map
Home Values in the Area
Average Home Value in this Area
Tax History
| Year | Tax Paid | Tax Assessment Tax Assessment Total Assessment is a certain percentage of the fair market value that is determined by local assessors to be the total taxable value of land and additions on the property. | Land | Improvement |
|---|---|---|---|---|
| 2024 | $1,683 | $34,150 | $5,000 | $29,150 |
| 2023 | $1,682 | $34,150 | $5,000 | $29,150 |
| 2022 | $1,623 | $34,150 | $5,000 | $29,150 |
| 2021 | $1,608 | $34,150 | $5,000 | $29,150 |
| 2020 | $1,603 | $34,150 | $5,000 | $29,150 |
| 2019 | $1,606 | $34,150 | $5,000 | $29,150 |
| 2018 | $1,500 | $34,150 | $0 | $0 |
| 2017 | $1,436 | $34,150 | $0 | $0 |
| 2016 | $1,364 | $34,150 | $0 | $0 |
| 2015 | $1,271 | $33,300 | $0 | $0 |
| 2014 | $1,262 | $33,300 | $0 | $0 |
Property History
| Date | Event | Price | Change | Sq Ft Price |
|---|---|---|---|---|
| 03/16/2025 03/16/25 | Pending | -- | -- | -- |
| 03/05/2025 03/05/25 | For Sale | $550,000 | -- | $262 / Sq Ft |
Mortgage History
| Date | Status | Loan Amount | Loan Type |
|---|---|---|---|
| Closed | $500,000 | Stand Alone Refi Refinance Of Original Loan | |
| Closed | $27,913 | No Value Available | |
| Closed | $1,900,000 | No Value Available | |
| Closed | $190,000 | Stand Alone Refi Refinance Of Original Loan |
Similar Homes in Lewes, DE
Source: Bright MLS
MLS Number: DESU2080050
APN: 334-11.00-187.00
- 35082 Kindleton Ln
- 21712 Eastbridge Loop
- 21694 Eastbridge Loop
- 21716 Eastbridge Loop
- 21690 Eastbridge Loop
- TBD Corner Lot #221
- TBD Corner Lot #220
- 21722 Eastbridge Loop
- 23780 Saxony Dr
- 23781 Saxony Dr
- 21731 Eastbridge Loop
- 21734 Eastbridge Loop
- 26 Canterbury Ct
- 23787 Saxony Dr
- 19082 Robinsonville Rd
- 21650 Eastbridge Loop
- 23791 Saxony Dr
- 21748 Eastbridge Loop
- 21758 Eastbridge Loop
- 214 Waterford Dr
