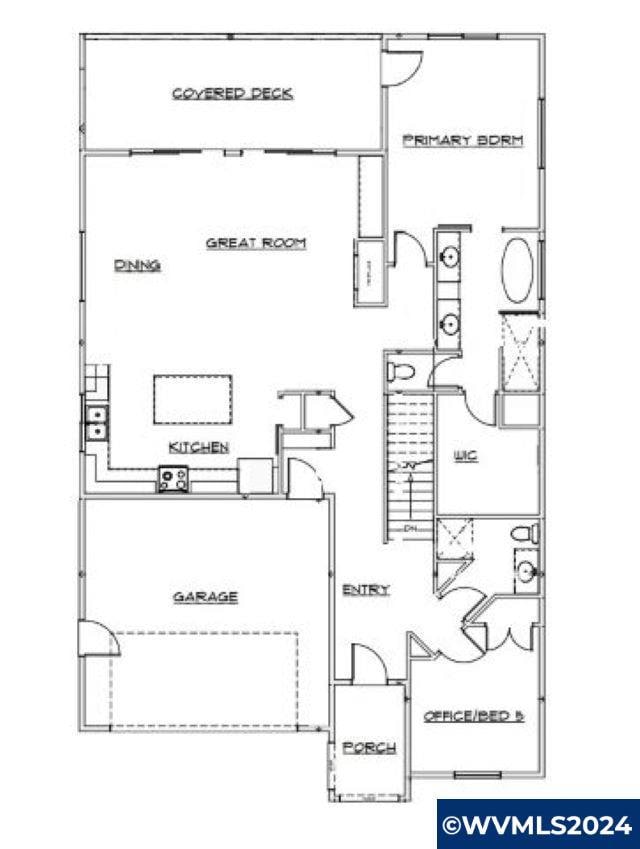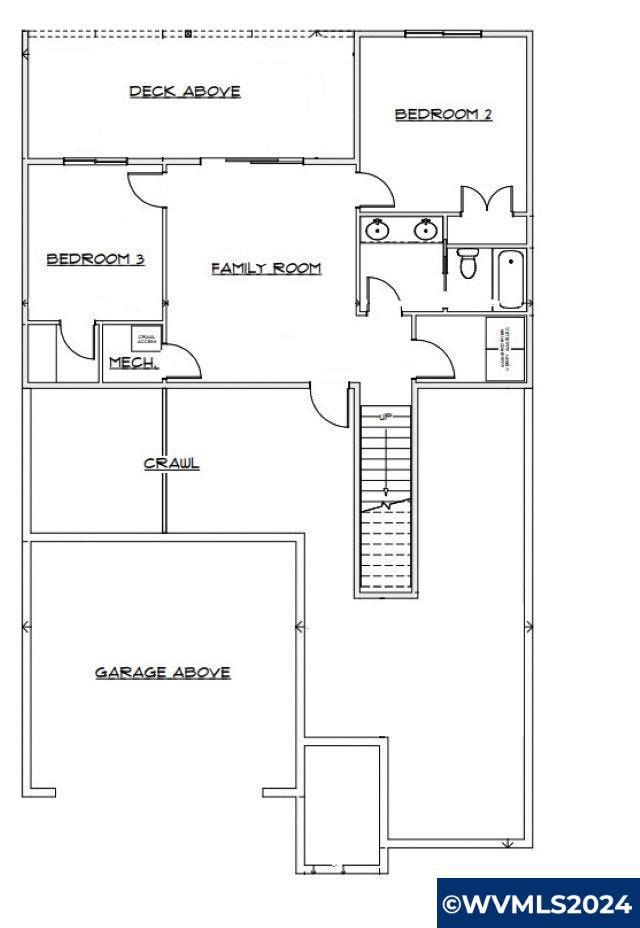
$719,000
- 3 Beds
- 2 Baths
- 2,115 Sq Ft
- 3382 Doughton St S
- Salem, OR
Home to be built. Single level with spacious 3-car garage. Open concept floorplan, 10 ft ceilings. Trex Deck covered deck, large windows, beautiful gourmet kitchen, spacious walk-in pantry, extensive tilework, LVP flooring. Option for bonus/bedroom and bathroom on 2nd floor for additional cost and sqft. Final specs to be selected and negotiated. Seller related to agent. Listing broker has
OKSANA FOKSHA HOMESTAR BROKERS






