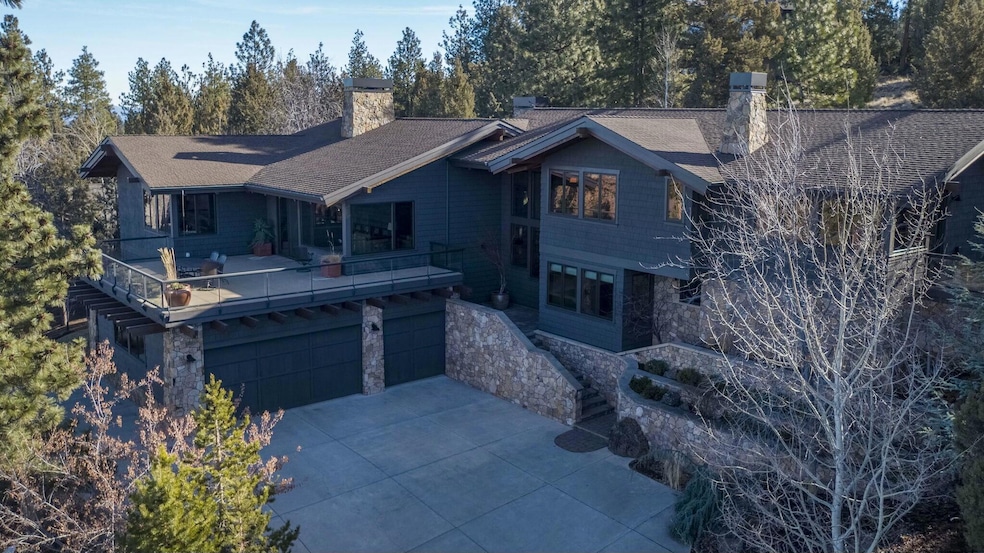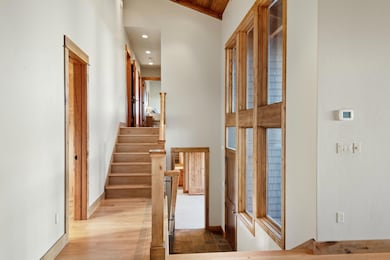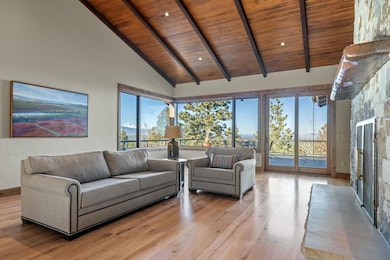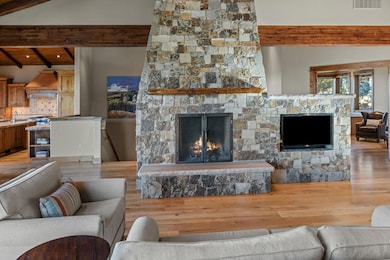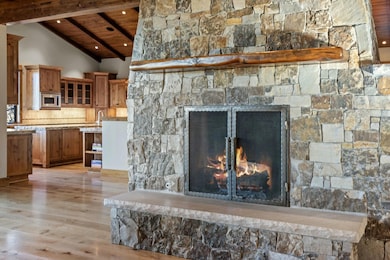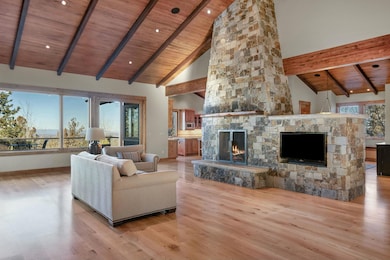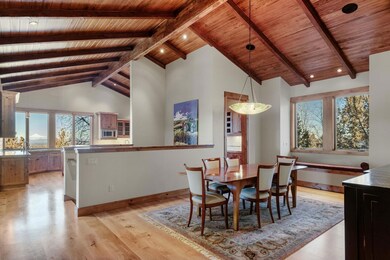
3282 NW Starview Dr Bend, OR 97703
Awbrey Butte NeighborhoodEstimated payment $15,740/month
Highlights
- Spa
- Two Primary Bedrooms
- Craftsman Architecture
- Pacific Crest Middle School Rated A-
- Open Floorplan
- Mountain View
About This Home
It is time to Live life surrounded by nature in Bend, OR. Enjoy Full Cascade Mt Views from this Centrally located Bend home on Awbrey Butte. Alpenglow, snowy peaks, wildlife viewing, weather watching, and star gazing are simple pleasures that await you daily from this cedar and stone organic modern craftsman home. Architecturally designed, and built by Gary Norman specifically for this 3/4 acre lot to ensure the best views and utmost in privacy. The wood burning fireplace anchors the greatroom with its tongue and groove wood ceiling and beams. Solid wood doors, built from reclaimed lumber are throughout the house. 5 bedrooms, all ensuite plus an office and a greatroom. Two amazing patios allow outside living in Bend's 4 season climate; and allow this home to flow & live beautifully. Be sure to ask for the list of features and benefits of this house! Abundant storage, huge garage, heated driveway, whole house humidifier, are just a few extras not found in most homes. Close to trails.
Open House Schedule
-
Tuesday, April 29, 202510:00 am to 12:00 pm4/29/2025 10:00:00 AM +00:004/29/2025 12:00:00 PM +00:00Add to Calendar
Home Details
Home Type
- Single Family
Est. Annual Taxes
- $15,139
Year Built
- Built in 2009
Lot Details
- 0.72 Acre Lot
- Landscaped
- Rock Outcropping
- Native Plants
- Sloped Lot
- Front and Back Yard Sprinklers
HOA Fees
- $22 Monthly HOA Fees
Parking
- 3 Car Garage
- Garage Door Opener
- Driveway
Home Design
- Craftsman Architecture
- Stem Wall Foundation
- Frame Construction
- Composition Roof
Interior Spaces
- 4,777 Sq Ft Home
- 2-Story Property
- Open Floorplan
- Central Vacuum
- Wired For Sound
- Built-In Features
- Vaulted Ceiling
- Wood Burning Fireplace
- ENERGY STAR Qualified Windows
- Wood Frame Window
- Great Room
- Dining Room
- Home Office
- Mountain Views
- Natural lighting in basement
- Laundry Room
Kitchen
- Oven
- Cooktop with Range Hood
- Microwave
- Dishwasher
- Wine Refrigerator
- Kitchen Island
- Granite Countertops
- Disposal
Flooring
- Engineered Wood
- Carpet
Bedrooms and Bathrooms
- 5 Bedrooms
- Double Master Bedroom
- Walk-In Closet
- Jack-and-Jill Bathroom
- Soaking Tub
- Bathtub Includes Tile Surround
Home Security
- Surveillance System
- Fire and Smoke Detector
Eco-Friendly Details
- ENERGY STAR Qualified Equipment
Outdoor Features
- Spa
- Enclosed patio or porch
- Outdoor Water Feature
- Fire Pit
- Outdoor Storage
- Storage Shed
Schools
- North Star Elementary School
- Pacific Crest Middle School
- Summit High School
Utilities
- ENERGY STAR Qualified Air Conditioning
- Forced Air Zoned Cooling and Heating System
- Heating System Uses Natural Gas
- Radiant Heating System
- Natural Gas Connected
- Water Heater
- Cable TV Available
Listing and Financial Details
- Exclusions: potted outdoor plants, security cameras, washer & dryer
- Legal Lot and Block 00300 / 25
- Assessor Parcel Number 195677
Community Details
Overview
- Built by Gary Norman
- Awbrey Butte Subdivision
- The community has rules related to covenants, conditions, and restrictions
Recreation
- Tennis Courts
- Community Playground
- Park
- Trails
Security
- Building Fire-Resistance Rating
Map
Home Values in the Area
Average Home Value in this Area
Tax History
| Year | Tax Paid | Tax Assessment Tax Assessment Total Assessment is a certain percentage of the fair market value that is determined by local assessors to be the total taxable value of land and additions on the property. | Land | Improvement |
|---|---|---|---|---|
| 2024 | $15,139 | $904,170 | -- | -- |
| 2023 | $14,034 | $877,840 | $0 | $0 |
| 2022 | $13,093 | $827,460 | $0 | $0 |
| 2021 | $13,113 | $803,360 | $0 | $0 |
| 2020 | $12,440 | $803,360 | $0 | $0 |
| 2019 | $12,094 | $779,970 | $0 | $0 |
| 2018 | $11,753 | $757,260 | $0 | $0 |
| 2017 | $11,408 | $735,210 | $0 | $0 |
| 2016 | $10,879 | $713,800 | $0 | $0 |
| 2015 | $10,577 | $693,010 | $0 | $0 |
| 2014 | $10,266 | $672,830 | $0 | $0 |
Property History
| Date | Event | Price | Change | Sq Ft Price |
|---|---|---|---|---|
| 04/09/2025 04/09/25 | Price Changed | $2,595,000 | -3.7% | $543 / Sq Ft |
| 03/18/2025 03/18/25 | Price Changed | $2,695,000 | -2.0% | $564 / Sq Ft |
| 01/18/2025 01/18/25 | For Sale | $2,750,000 | -- | $576 / Sq Ft |
Deed History
| Date | Type | Sale Price | Title Company |
|---|---|---|---|
| Interfamily Deed Transfer | -- | None Available | |
| Warranty Deed | $660,000 | Amerititle |
Similar Homes in Bend, OR
Source: Central Oregon Association of REALTORS®
MLS Number: 220194673
APN: 195677
- 3326 NW Windwood Way
- 1823 NW Remarkable Dr
- 1805 NW Remarkable Dr
- 1694 NW Farewell Dr
- 3343 NW Windwood Way
- 2042 NW Perspective Dr
- 3399 NW Starview Dr
- 1784 NW Wild Rye Cir
- 0 NW Perspective Dr Unit 54 220195874
- 2962 NW Three Sisters Dr
- 3202 NW Underhill Place
- 1746 NW Wild Rye Cir
- 2915 NW Starview Dr
- 3063 NW Duffy Dr
- 1359 NW Remarkable Dr
- 2279 NW Putnam Rd
- 3487 NW Greenleaf Way
- 3028 NW Underhill Place
- 1352 NW Constellation Dr
- 2925 NW Meldrum Ct
