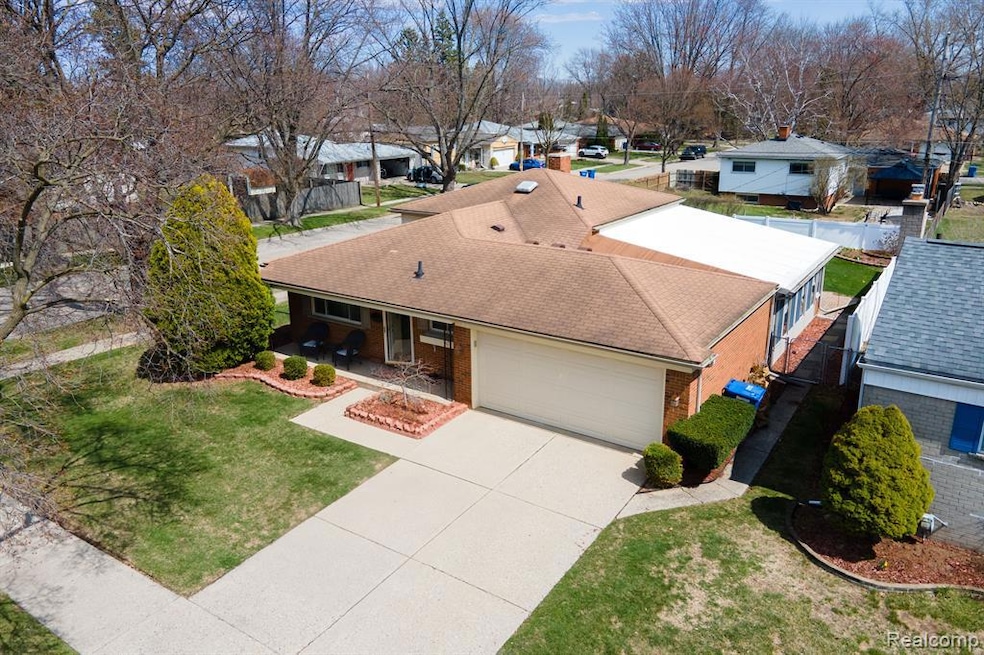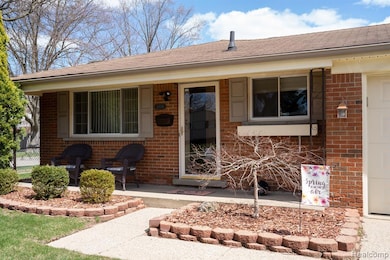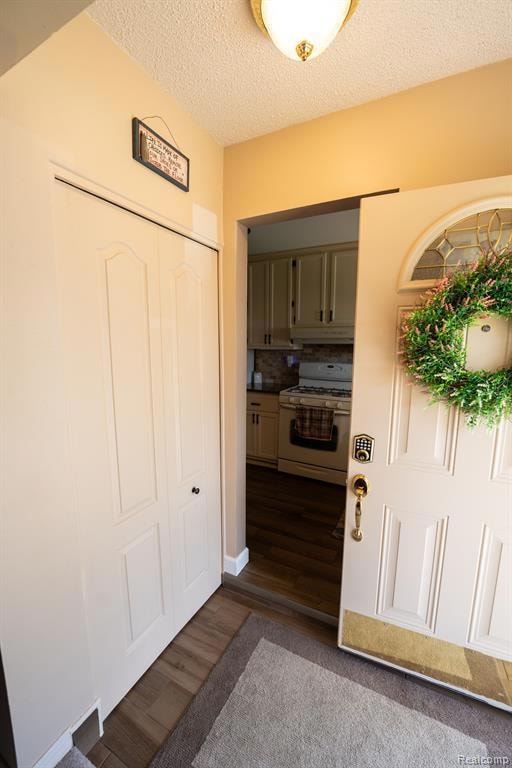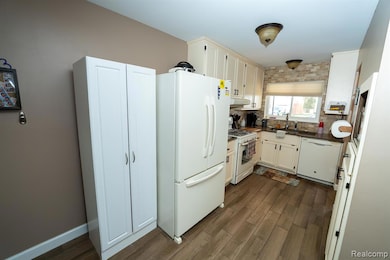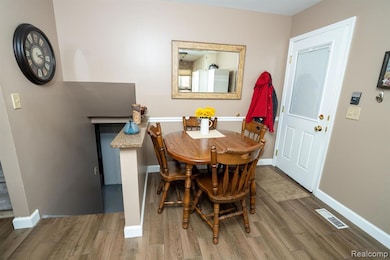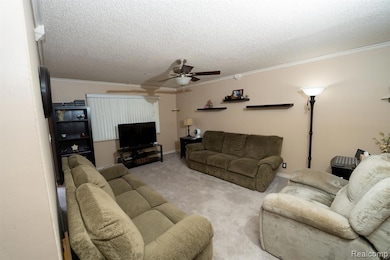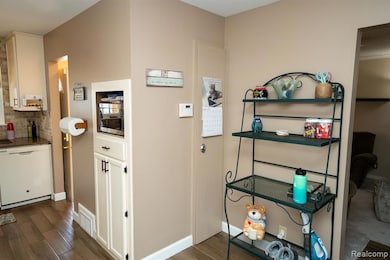Welcome to this beautifully maintained 3-bedroom, 2-bath tri-level home offering 1,572 sq ft of thoughtfully designed living space. Recently remodeled bathrooms and a stunning kitchen make this home truly stand out! The bright and inviting kitchen features gorgeous wood-look ceramic tile, granite countertops, and stylish cabinetry – perfect for cooking and entertaining alike. Just off the entry, you’ll find a cozy foyer and a spacious family room, ideal for relaxing or welcoming guests.Step out the back door into your very own 360 sq ft. 3-season Florida room – a 35K addition that’s perfect for hosting parties, enjoying summer nights, or simply unwinding in peace.Downstairs, you’ll find a huge family room that’s perfect for movie marathons and game nights, along with a spacious laundry/utility room and the second remodeled full bathroom.Outside, this home sits on a massive corner lot that’s been meticulously cared for by the original owning family since it was built. The lush, golf course-like lawn is complemented by a privacy fence in the backyard, giving you the ideal outdoor oasis. A built-in sprinkler system helps keep the yard green and vibrant, while an installed alarm system in the house adds peace of mind.Additional features include a new HVAC unit, all appliances are included, cement floor crawl space, attic storage, and the option to have the home nearly fully furnished.This move-in-ready gem won’t last long – schedule your tour today!Open House Every Saturday and Sunday 1 - 4pm EST

