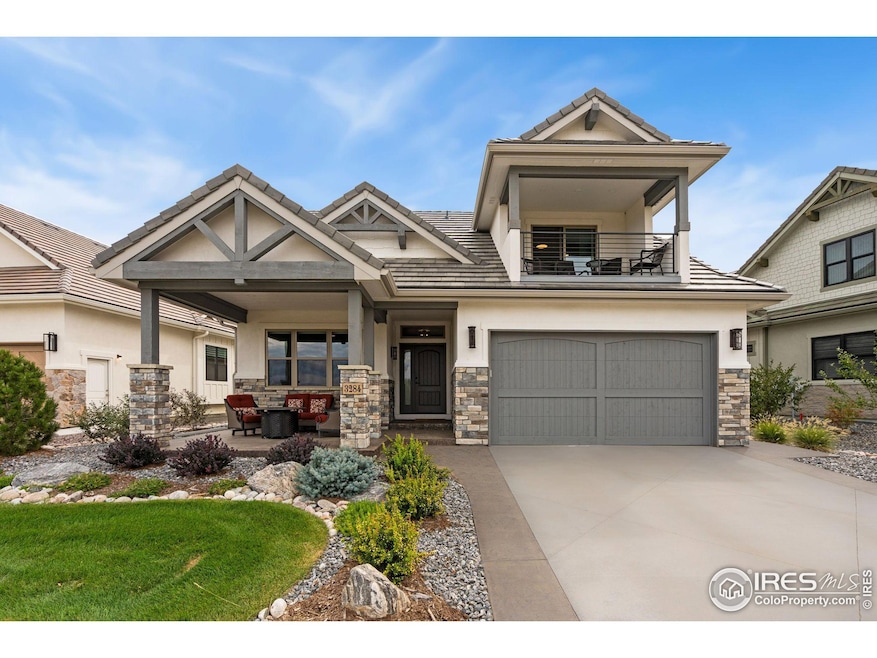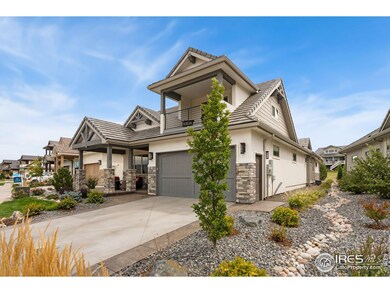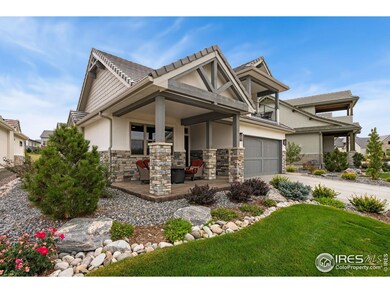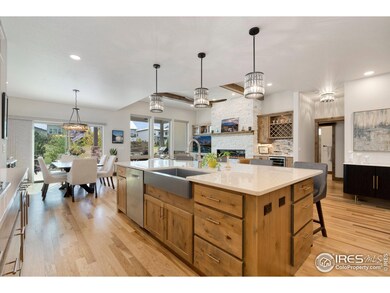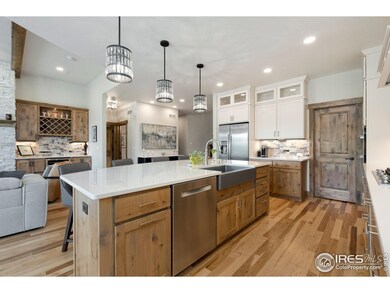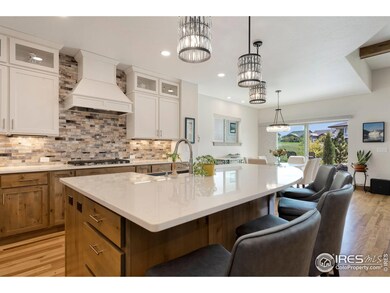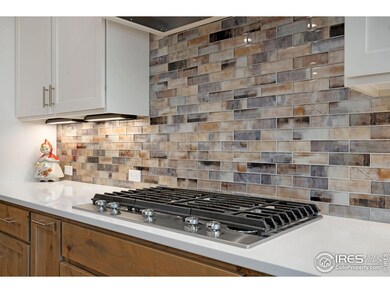
3284 Danzante Bay Ct Loveland, CO 80537
Highlights
- Fitness Center
- Spa
- Mountain View
- Carrie Martin Elementary School Rated 9+
- Open Floorplan
- Clubhouse
About This Home
As of November 2024Discover the epitome of luxury living in this breathtaking Villa, meticulously crafted by Custom On-Site Builders. This home is a testament to exceptional quality, with custom features and finishes throughout. The Gourmet Kitchen features an oversized island with ample storage, sleek quartz countertops, and a spacious pantry. An open-concept living area with beautiful beams, a gas fireplace and custom built-ins is perfect for entertaining. Enjoy the upstairs loft with a large living space, bathroom and covered patio with majestic mountain views. The primary suite offers a ensuite bath with double vanities, beautiful large walk in shower, linen closet and an expansive closet. The basement includes 2 bedrooms, a bath, and a wet bar/kitchenette. A large living/rec room with a fireplace is perfect for leisure and gatherings and the additional sound insulation ensures comfort and style. In the backyard oasis enjoy a huge covered patio complete with a water feature and a double-sided fireplace, ideal for relaxing or hosting guests. Professionally landscaped grounds with a gas line for BBQ and raised garden bed with drip systems add a touch of nature's beauty to your home.. Nestled in a quiet cul-de-sac, backing to open space for added privacy and tranquility. The oversized 3 car garage complete with paint, texture and poly-urea flooring feels like an extension of the home. The 2-zone heating system and a tankless water heater are additional energy efficiency features. This Villa is more than a home; it's a sanctuary designed for comfort, style, and luxurious living. Come and experience it for yourself!
Home Details
Home Type
- Single Family
Est. Annual Taxes
- $10,505
Year Built
- Built in 2022
Lot Details
- 7,192 Sq Ft Lot
- Open Space
- Cul-De-Sac
- Southern Exposure
- Northwest Facing Home
- Level Lot
- Sprinkler System
HOA Fees
- $200 Monthly HOA Fees
Parking
- 3 Car Attached Garage
- Tandem Parking
- Garage Door Opener
- Driveway Level
Home Design
- Contemporary Architecture
- Slab Foundation
- Concrete Roof
- Stucco
- Stone
Interior Spaces
- 3,817 Sq Ft Home
- 1.5-Story Property
- Open Floorplan
- Wet Bar
- Bar Fridge
- Cathedral Ceiling
- Ceiling Fan
- Multiple Fireplaces
- Gas Log Fireplace
- Double Pane Windows
- Window Treatments
- Great Room with Fireplace
- Family Room
- Loft
- Mountain Views
- Radon Detector
Kitchen
- Eat-In Kitchen
- Gas Oven or Range
- Microwave
- Dishwasher
- Kitchen Island
- Disposal
Flooring
- Wood
- Luxury Vinyl Tile
Bedrooms and Bathrooms
- 4 Bedrooms
- Main Floor Bedroom
- Walk-In Closet
- Primary bathroom on main floor
- Walk-in Shower
Laundry
- Laundry on main level
- Washer and Dryer Hookup
Basement
- Basement Fills Entire Space Under The House
- Sump Pump
- Fireplace in Basement
Accessible Home Design
- Accessible Hallway
- Garage doors are at least 85 inches wide
- Low Pile Carpeting
Outdoor Features
- Spa
- Deck
- Patio
- Exterior Lighting
- Outdoor Gas Grill
Schools
- Carrie Martin Elementary School
- Bill Reed Middle School
- Thompson Valley High School
Utilities
- Humidity Control
- Forced Air Zoned Heating and Cooling System
- High Speed Internet
- Cable TV Available
Additional Features
- Energy-Efficient HVAC
- Property is near a golf course
Listing and Financial Details
- Assessor Parcel Number R1670541
Community Details
Overview
- Association fees include common amenities, snow removal, ground maintenance, management
- Built by Custom On-Site Builders
- Heron Lakes Subdivision
Amenities
- Clubhouse
Recreation
- Fitness Center
- Community Pool
- Park
- Hiking Trails
Map
Home Values in the Area
Average Home Value in this Area
Property History
| Date | Event | Price | Change | Sq Ft Price |
|---|---|---|---|---|
| 11/08/2024 11/08/24 | Sold | $1,365,000 | -2.4% | $358 / Sq Ft |
| 09/19/2024 09/19/24 | For Sale | $1,399,000 | +18.8% | $367 / Sq Ft |
| 09/30/2022 09/30/22 | Sold | $1,177,420 | +22.0% | $287 / Sq Ft |
| 05/16/2022 05/16/22 | Off Market | $965,039 | -- | -- |
| 12/13/2021 12/13/21 | Pending | -- | -- | -- |
| 12/13/2021 12/13/21 | For Sale | $965,039 | -- | $235 / Sq Ft |
Tax History
| Year | Tax Paid | Tax Assessment Tax Assessment Total Assessment is a certain percentage of the fair market value that is determined by local assessors to be the total taxable value of land and additions on the property. | Land | Improvement |
|---|---|---|---|---|
| 2025 | $10,505 | $65,124 | $17,909 | $47,215 |
| 2024 | $10,505 | $65,124 | $17,909 | $47,215 |
| 2022 | $6,205 | $54,433 | $54,433 | -- |
| 2021 | $6,205 | $37,961 | $37,961 | $0 |
| 2020 | $903 | $5,365 | $5,365 | $0 |
| 2019 | $888 | $5,365 | $5,365 | $0 |
Mortgage History
| Date | Status | Loan Amount | Loan Type |
|---|---|---|---|
| Previous Owner | $776,000 | Construction |
Deed History
| Date | Type | Sale Price | Title Company |
|---|---|---|---|
| Warranty Deed | $1,365,000 | First American Title | |
| Warranty Deed | $1,365,000 | First American Title | |
| Quit Claim Deed | -- | -- | |
| Special Warranty Deed | -- | -- |
Similar Homes in Loveland, CO
Source: IRES MLS
MLS Number: 1018917
APN: 94041-29-004
- 3277 Danzante Bay Ct
- 3279 Heron Lakes Pkwy
- 3364 Danzante Bay Ct
- 2294 Stonebrae Ct
- 3351 Heron Lakes Pkwy
- 3379 Danzante Bay Ct
- 3304 Heron Lakes Pkwy
- 2920 Heron Lakes Pkwy
- 3109 Newfound Lake Rd
- 3140 Newfound Lake Rd
- 2882 Heron Lakes Pkwy
- 3015 Newfound Lake Rd
- 3039 Newfound Lake Rd
- 3051 Newfound Lake Rd
- 2978 Newfound Lake Rd
- 3010 Newfound Lake Rd
- 2978 Newfound Lake Rd
- 2852 Potomac Ct
- 2824 Southwind Rd
- 3039 Newfound Lake Rd
