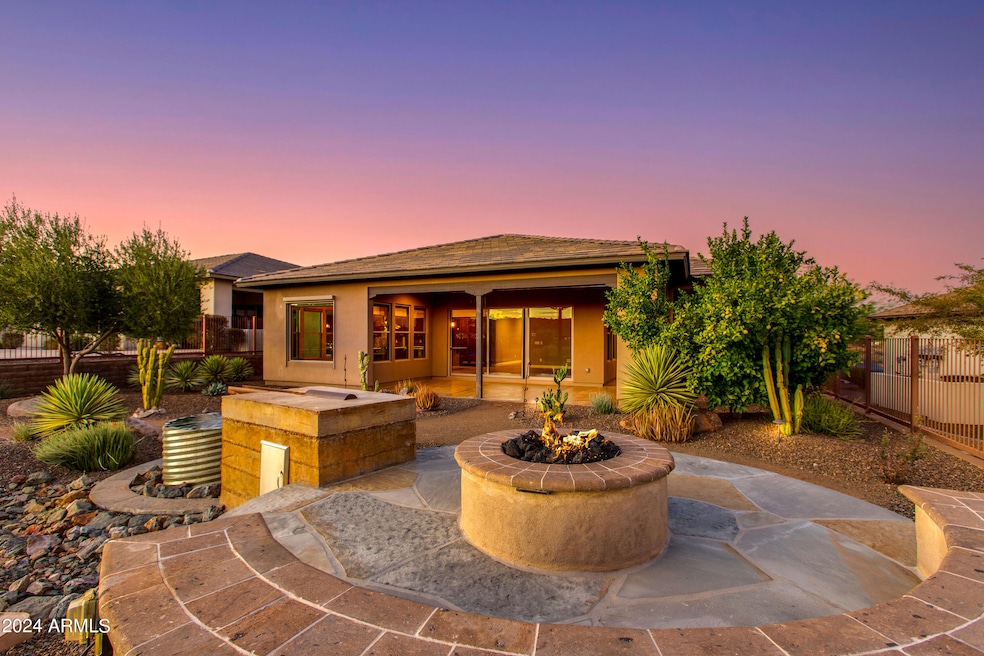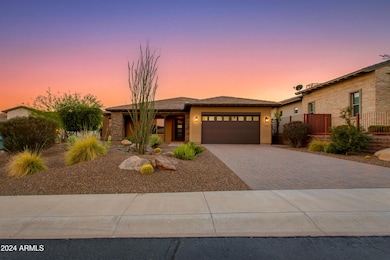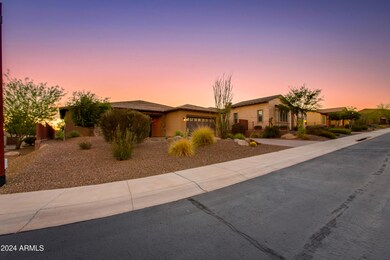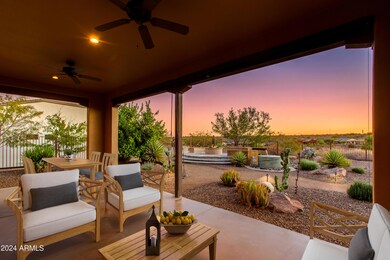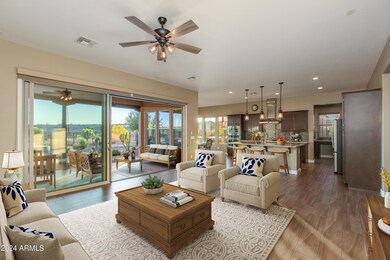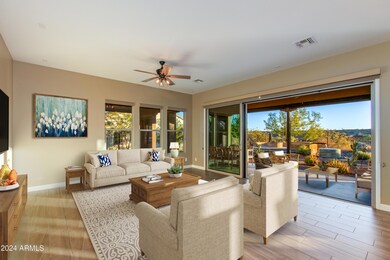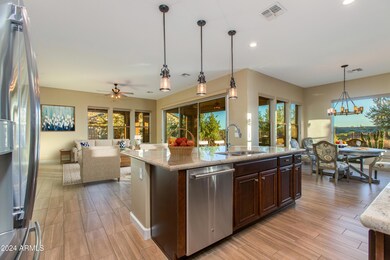
3285 Big Sky Dr Wickenburg, AZ 85390
Estimated payment $5,253/month
Highlights
- Concierge
- Fitness Center
- Clubhouse
- On Golf Course
- Gated with Attendant
- Santa Fe Architecture
About This Home
Discover this beautiful 2 bed, 2.5 bath Brasada floor plan by Shea Homes in the terraced Sundance neighborhood. Situated on a quiet cul-de-sac with an extra deep homesite on the golf course, this home features stunning desert landscaping, a custom water feature, fire pit & generous covered patios for seamless indoor-outdoor living. A 15-ft sliding glass wall in the living room opens to the backyard oasis. Enjoy a gourmet kitchen with a large island, built-in appliances & custom tile work. The primary suite boasts a private patio & luxurious bath. Extra deep 3-car tandem garage with sealed floors & custom cabinets. Don't miss this Wickenburg Ranch gem!
________ Welcome to this stunning 2-bedroom, 2.5-bath home featuring the highly sought-after Brasada floor plan by Shea Homes. Located in the established and beautifully terraced Sundance neighborhood, this property sits on a quiet cul-de-sac with an extra deep homesite overlooking the golf course. The meticulously maintained desert landscaping in both the front and backyards creates a true desert oasis, complete with a custom water feature, fire pit, and generous covered patio spaces perfect for entertaining.
Inside, a 15-foot sliding glass wall in the living room seamlessly connects indoor and outdoor living, making this home an entertainer's dream. The open kitchen boasts a large central island, built-in appliances, under-cabinet lighting, and custom tile work that extends to both bathrooms. The primary bedroom includes a private exit to a covered side patio, and the en suite bath features a heavy glass shower enclosure, dual vanities, and sinks.
A custom barn door at the den offers versatility as a media room or extra guest space. The extra deep 3-car tandem garage includes a sealed floor and custom cabinetry, providing ample storage. Don't miss this opportunity to own one of the finest homes in Wickenburg Ranch!
Home Details
Home Type
- Single Family
Est. Annual Taxes
- $2,832
Year Built
- Built in 2016
Lot Details
- 0.25 Acre Lot
- On Golf Course
- Cul-De-Sac
- Desert faces the front and back of the property
- Wrought Iron Fence
- Front and Back Yard Sprinklers
- Sprinklers on Timer
HOA Fees
- $449 Monthly HOA Fees
Parking
- 2 Open Parking Spaces
- 3 Car Garage
- Tandem Parking
Home Design
- Santa Fe Architecture
- Wood Frame Construction
- Tile Roof
- Concrete Roof
- Stone Exterior Construction
- Stucco
Interior Spaces
- 2,199 Sq Ft Home
- 1-Story Property
- Ceiling Fan
- Double Pane Windows
- ENERGY STAR Qualified Windows with Low Emissivity
- Vinyl Clad Windows
- Washer and Dryer Hookup
Kitchen
- Eat-In Kitchen
- Breakfast Bar
- Gas Cooktop
- Built-In Microwave
- ENERGY STAR Qualified Appliances
- Kitchen Island
- Granite Countertops
Flooring
- Carpet
- Tile
Bedrooms and Bathrooms
- 2 Bedrooms
- Primary Bathroom is a Full Bathroom
- 2.5 Bathrooms
- Bathtub With Separate Shower Stall
Eco-Friendly Details
- ENERGY STAR Qualified Equipment
Schools
- Hassayampa Elementary School
- Vulture Peak Middle School
- Wickenburg High School
Utilities
- Cooling Available
- Heating Available
- Propane
- High Speed Internet
- Cable TV Available
Listing and Financial Details
- Tax Lot 117
- Assessor Parcel Number 201-02-230
Community Details
Overview
- Association fees include ground maintenance
- Aam Llc Association, Phone Number (602) 957-9191
- Built by Shea Homes
- Wickenburg Ranch Parcel R Subdivision, Brasada Floorplan
Amenities
- Concierge
- Clubhouse
- Theater or Screening Room
- Recreation Room
Recreation
- Golf Course Community
- Tennis Courts
- Community Playground
- Fitness Center
- Heated Community Pool
- Community Spa
- Bike Trail
Security
- Gated with Attendant
Map
Home Values in the Area
Average Home Value in this Area
Tax History
| Year | Tax Paid | Tax Assessment Tax Assessment Total Assessment is a certain percentage of the fair market value that is determined by local assessors to be the total taxable value of land and additions on the property. | Land | Improvement |
|---|---|---|---|---|
| 2024 | $3,317 | $63,970 | -- | -- |
| 2023 | $3,317 | $50,308 | $19,053 | $31,255 |
| 2022 | $2,843 | $42,091 | $14,261 | $27,830 |
| 2021 | $2,836 | $44,512 | $15,012 | $29,500 |
| 2020 | $2,870 | $0 | $0 | $0 |
| 2019 | $2,923 | $0 | $0 | $0 |
| 2018 | $2,842 | $0 | $0 | $0 |
| 2017 | $965 | $0 | $0 | $0 |
| 2016 | $964 | $0 | $0 | $0 |
| 2015 | -- | $0 | $0 | $0 |
Property History
| Date | Event | Price | Change | Sq Ft Price |
|---|---|---|---|---|
| 03/21/2025 03/21/25 | Price Changed | $820,000 | -2.3% | $373 / Sq Ft |
| 01/15/2025 01/15/25 | Price Changed | $839,000 | -0.7% | $382 / Sq Ft |
| 11/03/2024 11/03/24 | For Sale | $845,000 | 0.0% | $384 / Sq Ft |
| 10/29/2024 10/29/24 | Pending | -- | -- | -- |
| 10/25/2024 10/25/24 | For Sale | $845,000 | -- | $384 / Sq Ft |
Deed History
| Date | Type | Sale Price | Title Company |
|---|---|---|---|
| Interfamily Deed Transfer | -- | None Available | |
| Interfamily Deed Transfer | -- | None Available | |
| Special Warranty Deed | -- | Security Title Agency Escrow | |
| Special Warranty Deed | -- | Security Title Agency Escrow |
Mortgage History
| Date | Status | Loan Amount | Loan Type |
|---|---|---|---|
| Previous Owner | $836,604 | Reverse Mortgage Home Equity Conversion Mortgage |
Similar Homes in Wickenburg, AZ
Source: Arizona Regional Multiple Listing Service (ARMLS)
MLS Number: 6772582
APN: 201-02-230
- 3335 Big Sky Dr
- 3355 Big Sky Dr
- 3350 Big Sky Dr
- 3205 Rising Sun Ridge
- 3335 Rising Sun Ridge
- 3248 Rising Sun Ridge
- 3198 Rising Sun Ridge
- 3355 Rising Sun Ridge
- 3410 Maverick Dr
- 3691 Quartz Cir
- 3440 Maverick Dr
- 3664 Ridgeview Terrace
- 3285 Maverick Dr
- 3281 Maverick Dr
- 3623 Stampede Dr
- 3820 Ridge Runner Way
- 3756 Goldmine Canyon Way
- 3675 Gold Ridge Rd
- 3735 Gold Ridge Rd
- 3765 Gold Ridge Rd
