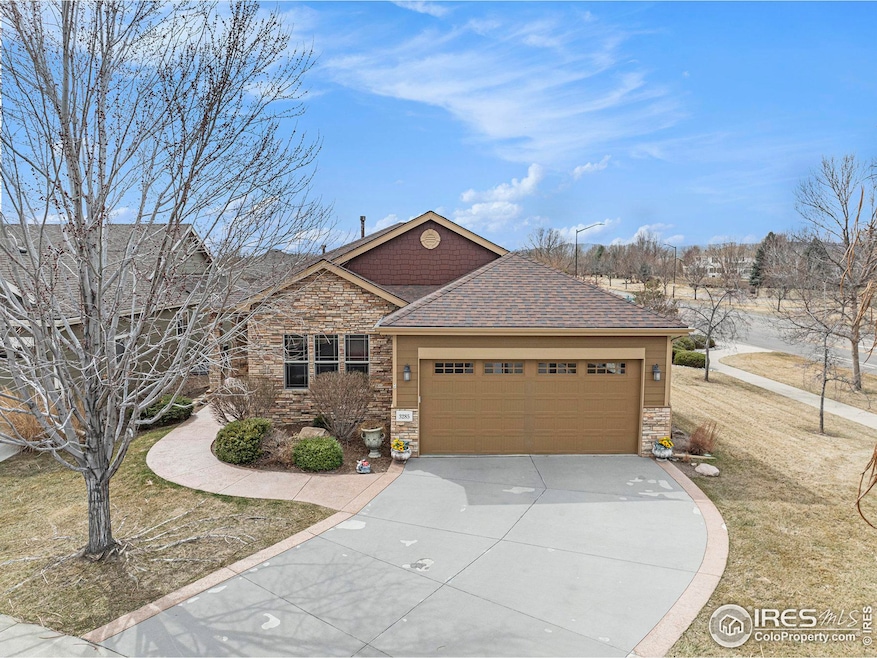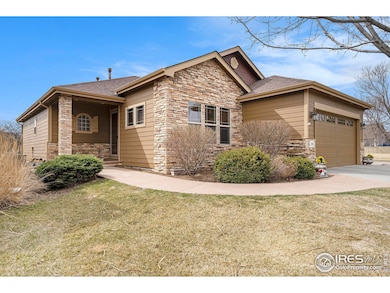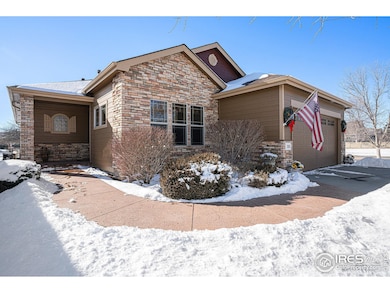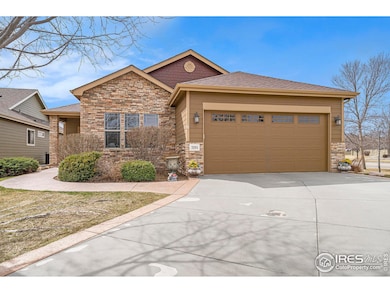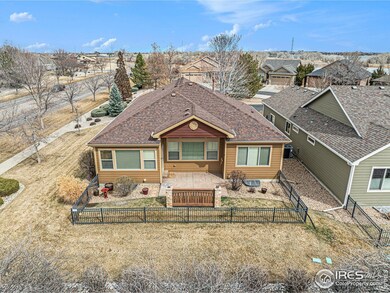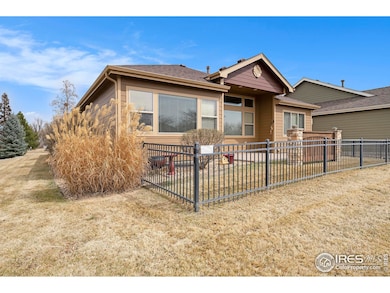
3285 Current Creek Ct Loveland, CO 80538
Estimated payment $4,212/month
Highlights
- City View
- Cathedral Ceiling
- Home Office
- Open Floorplan
- Wood Flooring
- Cul-De-Sac
About This Home
PRICE IMPROVEMENT. Motivated seller. Beautiful low maintenance inviting patio ranch home located in highly desirable Seven Lakes Community. HOA does snow removal, lawn care, landscaping and exterior painting. Full unfinished basement for future expansion. Home inspection completed January 2025. Report available upon request. Features open floor plan, natural light throughout, hardwood flooring, spacious great room, gas log fireplace, Alder kitchen cabinets with plenty of storage, pantry, granite tile countertops, expansive island with seating, all stainless appliances included, Separate dining room that opens to enjoy the covered stamped concrete patio. Spacious primary bedroom with coffered ceiling, 5 piece primary bath with walk-in closet, large study/office or living room upon entry with double glass doors. Covered stamped concrete front porch with open entry and staircase to basement. Second nice sized bedroom, main floor 3/4 bath, laundry room, cabinetry and laundry sink. Cul-de-sac location abutting community private open space. Fenced back yard. Furnace and AC installed in June 2022. Exterior painted in June 2022. Walking trails throughout the community that access public trails. Non motorized lake access. Conveniently located close to medical, shopping, schools, US34 and I25.
Home Details
Home Type
- Single Family
Est. Annual Taxes
- $3,171
Year Built
- Built in 2005
Lot Details
- 6,339 Sq Ft Lot
- Open Space
- Cul-De-Sac
- North Facing Home
- Fenced
- Level Lot
- Sprinkler System
- Property is zoned P-62
HOA Fees
Parking
- 2 Car Attached Garage
- Garage Door Opener
- Driveway Level
Home Design
- Patio Home
- Brick Veneer
- Wood Frame Construction
- Composition Roof
Interior Spaces
- 1,847 Sq Ft Home
- 1-Story Property
- Open Floorplan
- Cathedral Ceiling
- Ceiling Fan
- Gas Log Fireplace
- Window Treatments
- Great Room with Fireplace
- Dining Room
- Home Office
- City Views
Kitchen
- Eat-In Kitchen
- Electric Oven or Range
- Microwave
- Dishwasher
- Kitchen Island
- Disposal
Flooring
- Wood
- Carpet
Bedrooms and Bathrooms
- 2 Bedrooms
- Walk-In Closet
- Primary Bathroom is a Full Bathroom
- Primary bathroom on main floor
- Walk-in Shower
Laundry
- Laundry on main level
- Sink Near Laundry
- Washer and Dryer Hookup
Unfinished Basement
- Basement Fills Entire Space Under The House
- Sump Pump
Accessible Home Design
- Low Pile Carpeting
Outdoor Features
- Patio
- Exterior Lighting
Schools
- Peakview Academy At Conrad Ball Elementary And Middle School
- Mountain View High School
Utilities
- Forced Air Heating and Cooling System
- High Speed Internet
- Satellite Dish
- Cable TV Available
Listing and Financial Details
- Assessor Parcel Number R1631657
Community Details
Overview
- Association fees include common amenities, snow removal, ground maintenance, management, utilities, maintenance structure
- Seven Lakes North 6Th Sub Lov Subdivision
Recreation
- Park
Map
Home Values in the Area
Average Home Value in this Area
Tax History
| Year | Tax Paid | Tax Assessment Tax Assessment Total Assessment is a certain percentage of the fair market value that is determined by local assessors to be the total taxable value of land and additions on the property. | Land | Improvement |
|---|---|---|---|---|
| 2025 | $3,059 | $43,423 | $11,725 | $31,698 |
| 2024 | $3,059 | $43,423 | $11,725 | $31,698 |
| 2022 | $2,663 | $33,471 | $4,309 | $29,162 |
| 2021 | $2,737 | $34,434 | $4,433 | $30,001 |
| 2020 | $2,615 | $32,890 | $4,433 | $28,457 |
| 2019 | $2,571 | $32,890 | $4,433 | $28,457 |
| 2018 | $2,602 | $31,615 | $4,464 | $27,151 |
| 2017 | $2,241 | $31,615 | $4,464 | $27,151 |
| 2016 | $2,193 | $29,898 | $4,935 | $24,963 |
| 2015 | $2,175 | $29,900 | $4,940 | $24,960 |
| 2014 | $1,994 | $26,520 | $4,940 | $21,580 |
Property History
| Date | Event | Price | Change | Sq Ft Price |
|---|---|---|---|---|
| 04/17/2025 04/17/25 | Price Changed | $635,000 | -2.3% | $344 / Sq Ft |
| 03/18/2025 03/18/25 | For Sale | $649,900 | +72.8% | $352 / Sq Ft |
| 01/28/2019 01/28/19 | Off Market | $376,000 | -- | -- |
| 10/31/2014 10/31/14 | Sold | $376,000 | -5.1% | $204 / Sq Ft |
| 10/01/2014 10/01/14 | Pending | -- | -- | -- |
| 04/11/2014 04/11/14 | For Sale | $396,300 | -- | $215 / Sq Ft |
Deed History
| Date | Type | Sale Price | Title Company |
|---|---|---|---|
| Warranty Deed | $376,000 | Tggt | |
| Warranty Deed | $333,000 | Heritage Title | |
| Quit Claim Deed | -- | None Available | |
| Warranty Deed | $375,000 | Fahtco | |
| Warranty Deed | $85,000 | Fahtco |
Mortgage History
| Date | Status | Loan Amount | Loan Type |
|---|---|---|---|
| Previous Owner | $180,000 | New Conventional | |
| Previous Owner | $233,000 | New Conventional | |
| Previous Owner | $271,577 | Construction | |
| Previous Owner | $4,470,000 | Construction |
Similar Homes in the area
Source: IRES MLS
MLS Number: 1028705
APN: 85063-54-002
- 1927 Sunshine Peak Dr
- 1937 Sunshine Peak Dr
- 1650 Animas Place
- 4260 Vulcan Creek Dr Unit 206
- 4260 Vulcan Creek Dr Unit 304
- 4260 Vulcan Creek Dr Unit 104
- 4260 Vulcan Creek Dr Unit 101
- 1509 La Jara St
- 3144 Madison Ave
- 2625 Boise Ave
- 2476 N Boise Ave
- 1493 Park Dr
- 1143 N Redbud Dr
- 1107 White Elm Dr
- 3005 White Oak Ct
- 3975 Roaring Fork Dr
- 6429 Union Creek Dr
- 2562 Tupelo Dr
- 1875 Cambridge Ct
- 936 Torrey Pine Place
