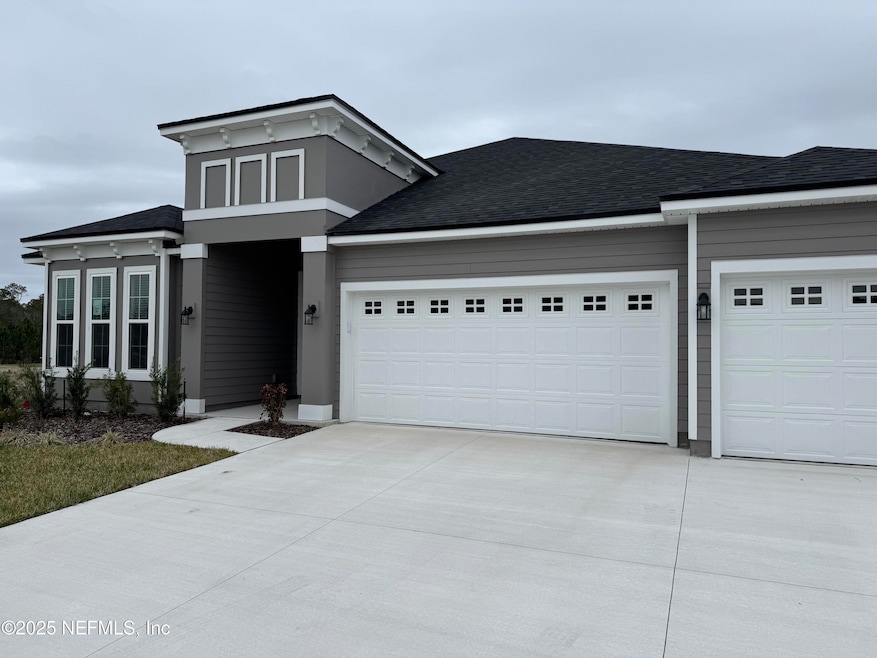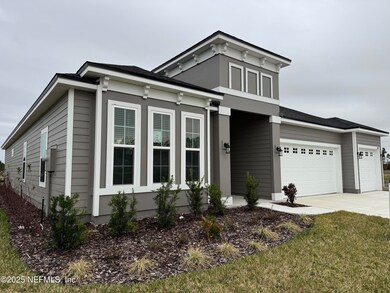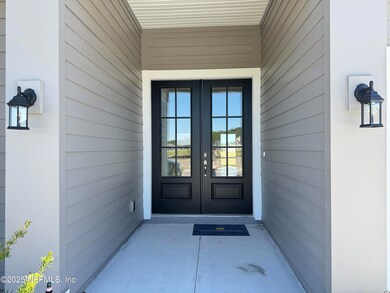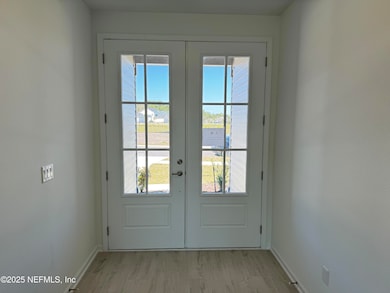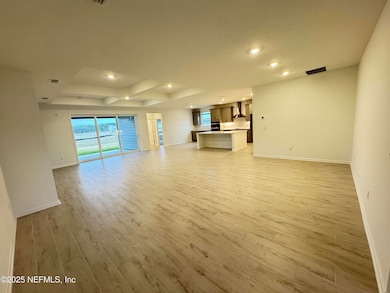
3287 Pipers Way Green Cove Springs, FL 32043
Asbury Lake NeighborhoodEstimated payment $2,918/month
Highlights
- Under Construction
- Traditional Architecture
- Children's Pool
- Lake Asbury Elementary School Rated A-
- Great Room
- Jogging Path
About This Home
The Avalon is a spacious home offering 2502 square feet of living space. This model features:
4 bedrooms, 3 bathrooms, 3-car garage
Gourmet kitchen, Coffered ceiling in the great room, Large shower and water closet.
Located on a preserve home site
This home is part of Hyland Trail, an expansive 750-acre community in Clay County, situated along Henley Road. Hyland Trail seamlessly blends modern living with natural beauty, offering residents a range of thoughtfully designed amenities:Multi-purpose trail network connecting neighborhood parks
Resort-style pool
Dynamic play park for children
Dedicated dog park
Home Details
Home Type
- Single Family
Est. Annual Taxes
- $3,706
Year Built
- Built in 2024 | Under Construction
Lot Details
- 0.28 Acre Lot
- Cleared Lot
HOA Fees
- $13 Monthly HOA Fees
Parking
- 3 Car Attached Garage
- Garage Door Opener
Home Design
- Traditional Architecture
- Wood Frame Construction
- Shingle Roof
Interior Spaces
- 2,502 Sq Ft Home
- 1-Story Property
- Entrance Foyer
- Great Room
- Dining Room
- Fire and Smoke Detector
Kitchen
- Eat-In Kitchen
- Breakfast Bar
- Electric Oven
- Electric Range
- Microwave
- Dishwasher
- Kitchen Island
- Disposal
Flooring
- Carpet
- Tile
Bedrooms and Bathrooms
- 4 Bedrooms
- Split Bedroom Floorplan
- 3 Full Bathrooms
- Bathtub With Separate Shower Stall
Laundry
- Laundry on lower level
- Electric Dryer Hookup
Outdoor Features
- Rear Porch
Schools
- Lake Asbury Elementary And Middle School
- Clay High School
Utilities
- Central Heating and Cooling System
- Electric Water Heater
Listing and Financial Details
- Assessor Parcel Number 15052500933800556
Community Details
Overview
- Hyland Trail Subdivision
Recreation
- Community Playground
- Children's Pool
- Park
- Dog Park
- Jogging Path
Map
Home Values in the Area
Average Home Value in this Area
Tax History
| Year | Tax Paid | Tax Assessment Tax Assessment Total Assessment is a certain percentage of the fair market value that is determined by local assessors to be the total taxable value of land and additions on the property. | Land | Improvement |
|---|---|---|---|---|
| 2024 | -- | $65,000 | $65,000 | -- |
Property History
| Date | Event | Price | Change | Sq Ft Price |
|---|---|---|---|---|
| 04/13/2025 04/13/25 | Pending | -- | -- | -- |
| 03/01/2025 03/01/25 | Price Changed | $464,990 | -10.1% | $186 / Sq Ft |
| 02/09/2025 02/09/25 | Price Changed | $516,990 | +0.4% | $207 / Sq Ft |
| 12/16/2024 12/16/24 | For Sale | $514,990 | -- | $206 / Sq Ft |
Similar Homes in Green Cove Springs, FL
Source: realMLS (Northeast Florida Multiple Listing Service)
MLS Number: 2060924
APN: 15-05-25-009338-005-56
- 3277 Pipers Way
- 3550 Americana Dr
- 3576 Americana Dr
- 3523 Americana Dr
- 3522 Zydeco Loop
- 3626 Americana Dr
- 3207 Willowleaf Ln
- 3573 Zydeco Loop
- 3407 Americana Dr
- 3266 Willowleaf Ln
- 3509 Americana Dr
- 3430 Village Park Dr
- 3396 Americana Dr
- 3510 Zydeco Loop
- 3510 Zydeco Loop
- 3510 Zydeco Loop
- 3510 Zydeco Loop
- 3510 Zydeco Loop
- 3510 Zydeco Loop
- 3510 Zydeco Loop
