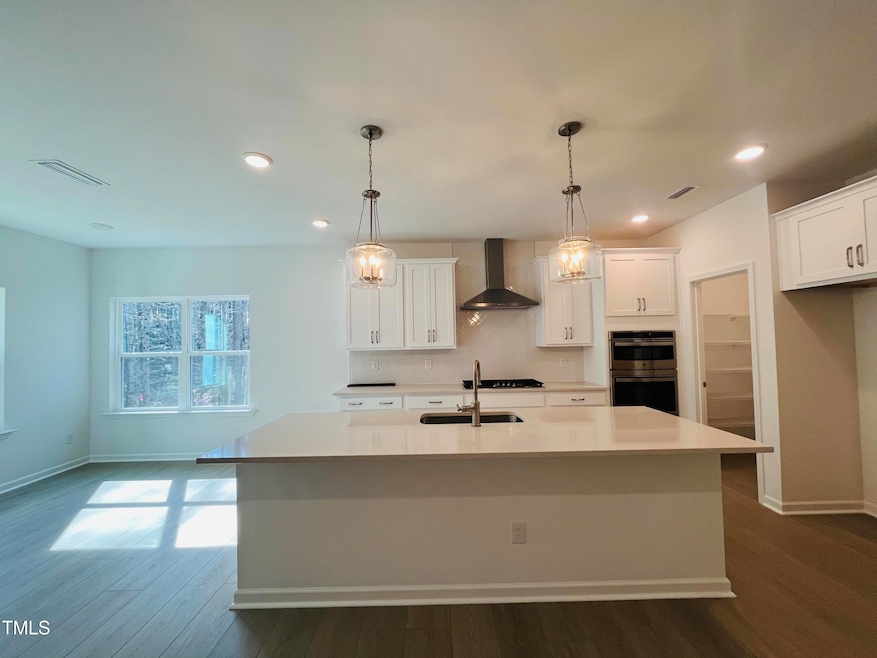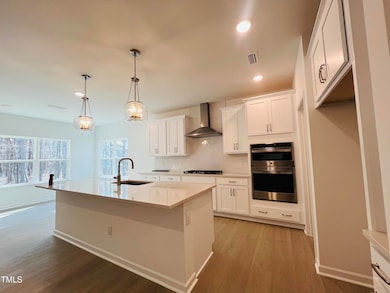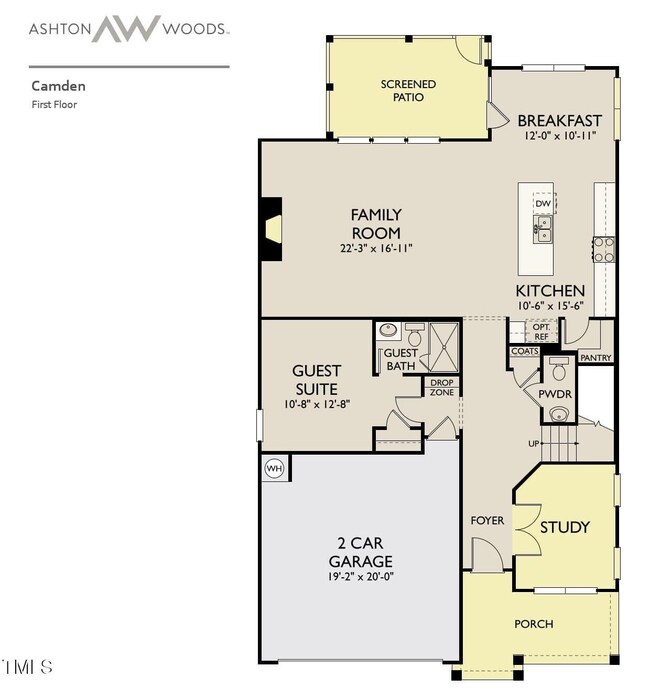
3287 Roundly Rd Unit Lot 13 New Hill, NC 27562
New Hill NeighborhoodEstimated payment $4,104/month
Highlights
- New Construction
- Craftsman Architecture
- Tile Flooring
- Scotts Ridge Elementary School Rated A
- 2 Car Attached Garage
- Zoned Heating and Cooling
About This Home
Only a few homes remain in Holleman Hills South—don't miss this opportunity!
This beautifully designed home features a first-floor guest suite with a walk-in shower, a separate powder room, and a gourmet kitchen with classic white cabinetry, a warm wood-tone island, quartz countertops, a herringbone backsplash, and brushed nickel fixtures. The open-concept main floor boasts durable LVP flooring and a screened-in porch overlooking a private wooded backyard for a peaceful retreat.
Upstairs, a spacious loft provides additional living space, while the primary suite impresses with a freestanding tub, walk-in shower, and expansive closet. Two secondary bedrooms share a well-appointed bath, completing the home's functional yet stylish design. Light-filled interiors, neutral tones, and high-end finishes create the perfect balance of sophistication and comfort.
Make Holleman Hills South your new home—an inviting community in the heart of Apex with easy access to RTP, RDU, and downtown Apex.
Move-in ready ! Take advantage of our interest rate promotions—schedule your tour today!
Home Details
Home Type
- Single Family
Year Built
- Built in 2025 | New Construction
Lot Details
- 5,837 Sq Ft Lot
- North Facing Home
HOA Fees
- $90 Monthly HOA Fees
Parking
- 2 Car Attached Garage
Home Design
- Home is estimated to be completed on 4/4/25
- Craftsman Architecture
- Slab Foundation
- Frame Construction
- Architectural Shingle Roof
- Stone Veneer
Interior Spaces
- 2,971 Sq Ft Home
- 2-Story Property
- Electric Fireplace
- Family Room with Fireplace
- Propane Cooktop
Flooring
- Carpet
- Tile
- Luxury Vinyl Tile
Bedrooms and Bathrooms
- 4 Bedrooms
Schools
- Scotts Ridge Elementary School
- Apex Friendship Middle School
- Apex Friendship High School
Utilities
- Zoned Heating and Cooling
- Propane Water Heater
Community Details
- Association fees include ground maintenance
- Charleston Management Association, Phone Number (919) 847-3003
- Built by Ashton Woods Homes
- Holleman Hills South Subdivision, Camden Floorplan
Listing and Financial Details
- Home warranty included in the sale of the property
- Assessor Parcel Number Holleman Hills South Lot 13
Map
Home Values in the Area
Average Home Value in this Area
Property History
| Date | Event | Price | Change | Sq Ft Price |
|---|---|---|---|---|
| 04/17/2025 04/17/25 | Price Changed | $609,900 | -6.2% | $205 / Sq Ft |
| 04/09/2025 04/09/25 | Price Changed | $649,900 | -1.5% | $219 / Sq Ft |
| 03/28/2025 03/28/25 | Price Changed | $659,900 | -1.5% | $222 / Sq Ft |
| 03/01/2025 03/01/25 | Price Changed | $669,900 | -1.9% | $225 / Sq Ft |
| 02/11/2025 02/11/25 | For Sale | $682,900 | -- | $230 / Sq Ft |
Similar Homes in New Hill, NC
Source: Doorify MLS
MLS Number: 10075962
- 3287 Roundly Rd Unit Lot 13
- 3284 Roundly Rd Unit Lot 16
- 3275 Roundly Rd Unit Lot 10
- 3271 Roundly Rd Unit Lot 9
- 5173 Church Rd Unit Lot 20
- 3309 Oakfields Rd Unit Lot 3
- 3301 Oakfields Rd Unit Lot 2
- 3297 Oakfields Rd Unit Lot 1
- 5161 Church Rd Unit Lot 17
- 5169 Church Rd Unit Lot 19
- 8404 James Rest Home Rd
- 8400 James Rest Home Rd
- 3400 New Hill Holleman Rd
- 0 New Hill Holleman Rd Unit 10027040
- 3421 New Hill Holleman Rd
- 3620 Mason Rd
- 2801 Landon Ridge Dr
- 3574 Johnson Grant Dr
- 3633 Jordan Shires Dr
- 3354 Brunot St






