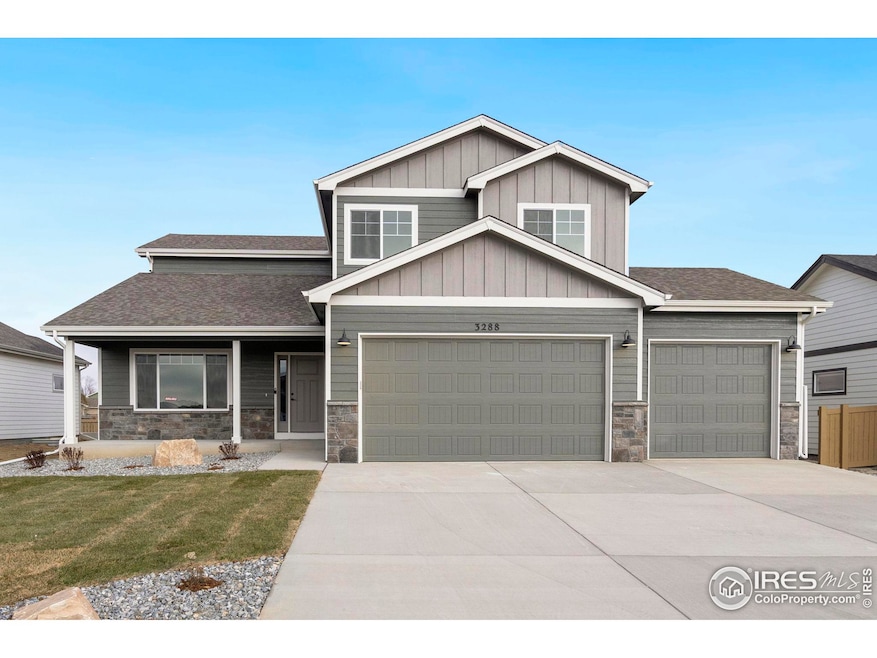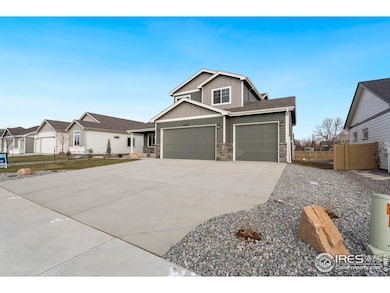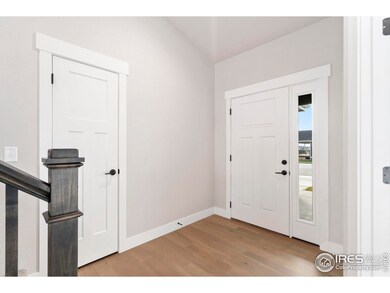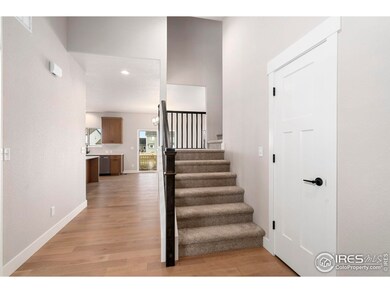
3288 Buffalo Grass Ln Wellington, CO 80549
Estimated payment $3,718/month
Highlights
- New Construction
- Two Primary Bedrooms
- Mountain View
- Rice Elementary School Rated A-
- Open Floorplan
- Clubhouse
About This Home
$10,000 Lender Incentive! Open House held at model home across street, 7188 Ryegrass Dr. Every Thursday through Sunday 12-3pm. Lender Incentive! Ready to close Sage Homes in the last phase of Sage Meadows located conveniently off Highway 1 with quick access to Fort Collins, Cheyenne and I-25. Sage Meadows is an established neighborhood complete with pool, clubhouse, walking trails, open space and no Metro District! The Roaring Fork 2-Story plan has 4 bedrooms, 4 bathrooms, main floor office, covered front porch and a 3 car garage. Upgrades already included in price are engineered hardwood floors throughout main living areas, Milarc EcoWood white oak cabinets, quartz countertops in kitchen and bathrooms, whole house humidifier, 14 SEER A/C, gas fireplace with surrounding tile and mantel, and stainless steel appliances. South facing driveway and backs to greenbelt. Front yard landscaping included! HOA includes pool, non-potable irrigation water, trash, open space and management.
Open House Schedule
-
Thursday, April 24, 202512:00 to 3:00 pm4/24/2025 12:00:00 PM +00:004/24/2025 3:00:00 PM +00:00Open House held at 7188 Ryegrass Dr, Model Home, every Thursday - Sunday from 12-3. Come see available inventory in Sage Meadows!Add to Calendar
-
Friday, April 25, 202512:00 to 3:00 pm4/25/2025 12:00:00 PM +00:004/25/2025 3:00:00 PM +00:00Open House held at 7188 Ryegrass Dr, Model Home, every Thursday - Sunday from 12-3. Come see available inventory in Sage Meadows!Add to Calendar
Home Details
Home Type
- Single Family
Est. Annual Taxes
- $139
Year Built
- Built in 2024 | New Construction
Lot Details
- 7,802 Sq Ft Lot
- Open Space
- South Facing Home
- Level Lot
HOA Fees
- $90 Monthly HOA Fees
Parking
- 3 Car Attached Garage
Home Design
- Contemporary Architecture
- Wood Frame Construction
- Composition Roof
- Rough-in for Radon
Interior Spaces
- 2,362 Sq Ft Home
- 2-Story Property
- Open Floorplan
- Gas Fireplace
- Living Room with Fireplace
- Home Office
- Mountain Views
- Unfinished Basement
- Basement Fills Entire Space Under The House
Kitchen
- Eat-In Kitchen
- Electric Oven or Range
- Microwave
- Dishwasher
- Kitchen Island
Flooring
- Wood
- Carpet
Bedrooms and Bathrooms
- 4 Bedrooms
- Double Master Bedroom
- Walk-In Closet
Laundry
- Laundry on upper level
- Washer and Dryer Hookup
Schools
- Rice Elementary School
- Wellington Middle School
- Wellington High School
Utilities
- Humidity Control
- Forced Air Heating and Cooling System
Additional Features
- Garage doors are at least 85 inches wide
- Patio
Listing and Financial Details
- Assessor Parcel Number R1677893
Community Details
Overview
- Association fees include trash, management
- Built by Sage Homes
- Sage Meadows Subdivision
Amenities
- Clubhouse
Recreation
- Community Pool
- Park
Map
Home Values in the Area
Average Home Value in this Area
Tax History
| Year | Tax Paid | Tax Assessment Tax Assessment Total Assessment is a certain percentage of the fair market value that is determined by local assessors to be the total taxable value of land and additions on the property. | Land | Improvement |
|---|---|---|---|---|
| 2025 | $139 | $35,852 | $35,852 | -- |
| 2024 | $139 | $1,309 | $1,309 | -- |
| 2022 | $25 | $232 | $232 | -- |
| 2021 | $25 | $232 | $232 | $0 |
Property History
| Date | Event | Price | Change | Sq Ft Price |
|---|---|---|---|---|
| 10/31/2024 10/31/24 | Price Changed | $647,875 | -1.5% | $274 / Sq Ft |
| 08/15/2024 08/15/24 | For Sale | $657,875 | -- | $279 / Sq Ft |
Deed History
| Date | Type | Sale Price | Title Company |
|---|---|---|---|
| Quit Claim Deed | -- | None Listed On Document |
Mortgage History
| Date | Status | Loan Amount | Loan Type |
|---|---|---|---|
| Closed | $438,750 | Construction |
Similar Homes in Wellington, CO
Source: IRES MLS
MLS Number: 1016590
APN: 88043-21-002
- 3274 Buffalo Grass Ln
- 3260 Buffalo Grass Ln
- 3193 Buffalo Grass Ln
- 3218 Buffalo Grass Ln
- 3232 Buffalo Grass Ln
- 3362 Buffalo Grass Ln
- 7173 Ryegrass Dr
- 7186 Feather Reed Dr
- 7157 Ryegrass Dr
- 7172 Feather Reed Dr
- 3194 Buffalo Grass Ln
- 7153 Feather Reed Dr
- 7137 Feather Reed Dr
- 3162 Buffalo Grass Ln
- 7121 Feather Reed Dr
- 7070 Feather Reed Dr
- 6997 Feather Reed Dr
- 6975 Feather Reed Dr
- 6864 Gateway Crossing St
- 3690 Ronald Reagan Ave






