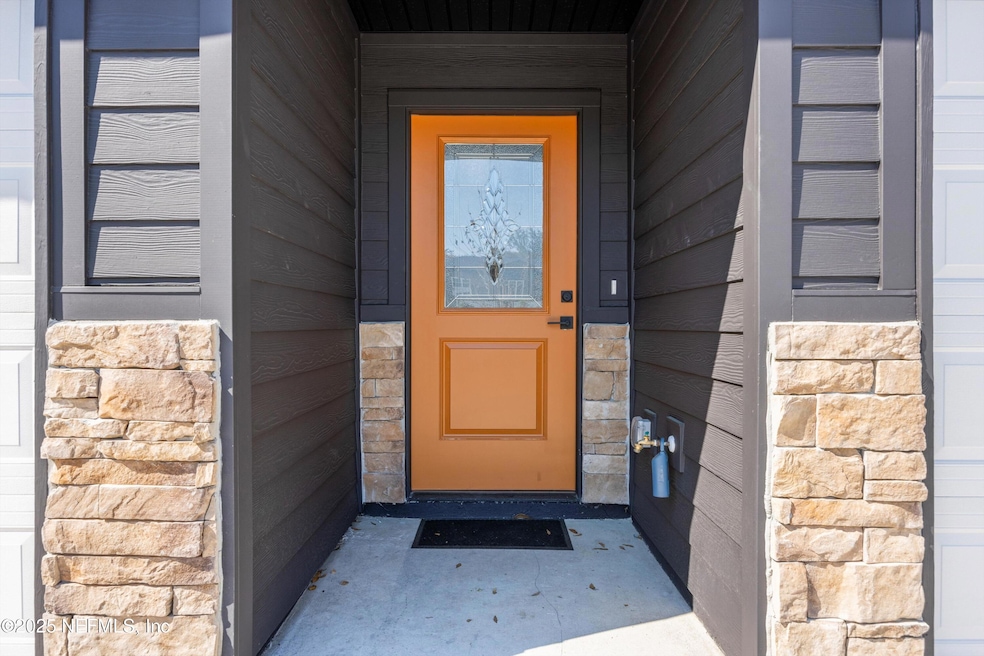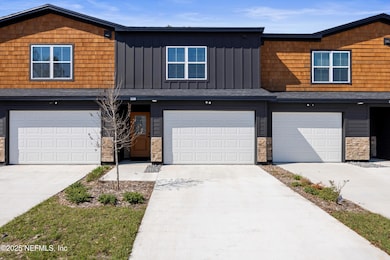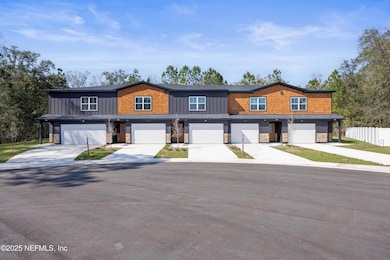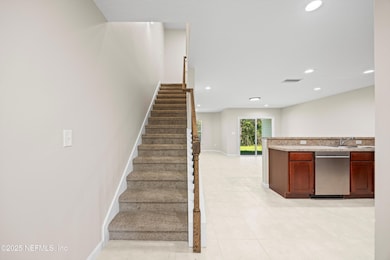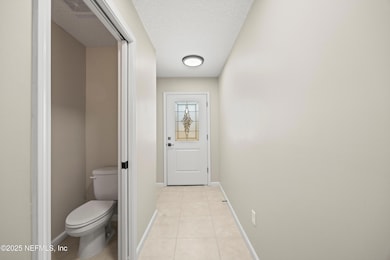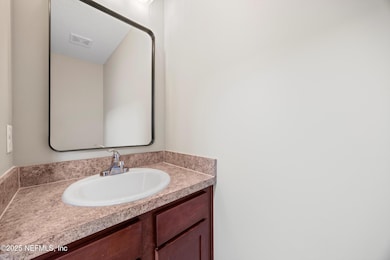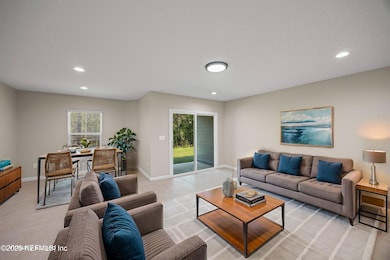
3288 Isabella Ct Orange Park, FL 32065
Lakeside NeighborhoodEstimated payment $1,863/month
Highlights
- New Construction
- Pond View
- Contemporary Architecture
- Ridgeview High School Rated A
- Open Floorplan
- Cul-De-Sac
About This Home
Lots of curve appeal in this peaceful community . Roomy 2 bedroom unit with covered front and back porches. Bright and open floor plan greets you as you walk in. 1.2 bath for convenience.
The kitchen has stainless steel appliances including the refrigerator, smooth top range, dishwasher and over the range microwave. Family friendly breakfast bar large enough for 5, maybe 6 bar stools. Good size pantry. Large living and dining areas and a covered back porch for relaxing views of the pond. There are 2 bedrooms upstairs, each with their own full bath. The washer and dryer enclosure is conveniently between the bedrooms. There is a loft at the center of the second story that can be anything you want it to be. A Wiggins Construction Company project loaded with energy efficient features and built with pride by Clay County's builder of the year.
Lawn is maintained by the HOA. Low fees
Townhouse Details
Home Type
- Townhome
Est. Annual Taxes
- $300
Year Built
- Built in 2024 | New Construction
Lot Details
- 1,742 Sq Ft Lot
- Cul-De-Sac
- Street terminates at a dead end
HOA Fees
- $70 Monthly HOA Fees
Parking
- 1 Car Garage
- Garage Door Opener
Home Design
- Contemporary Architecture
- Shingle Roof
Interior Spaces
- 1,534 Sq Ft Home
- 2-Story Property
- Open Floorplan
- Entrance Foyer
- Pond Views
Kitchen
- Breakfast Bar
- Electric Oven
- Electric Range
- Microwave
- Ice Maker
- Dishwasher
Flooring
- Carpet
- Tile
Bedrooms and Bathrooms
- 2 Bedrooms
- Split Bedroom Floorplan
- Dual Closets
- Walk-In Closet
- Bathtub and Shower Combination in Primary Bathroom
Laundry
- Laundry on upper level
- Washer and Electric Dryer Hookup
Home Security
Outdoor Features
- Front Porch
Utilities
- Central Heating and Cooling System
- Heat Pump System
- Electric Water Heater
Listing and Financial Details
- Assessor Parcel Number 28042500806300315
Community Details
Overview
- Old Jennings Subdivision
Security
- Fire and Smoke Detector
Map
Home Values in the Area
Average Home Value in this Area
Tax History
| Year | Tax Paid | Tax Assessment Tax Assessment Total Assessment is a certain percentage of the fair market value that is determined by local assessors to be the total taxable value of land and additions on the property. | Land | Improvement |
|---|---|---|---|---|
| 2024 | $112 | $20,000 | $20,000 | -- |
| 2023 | $112 | $10,000 | $10,000 | $0 |
| 2022 | $76 | $5,000 | $5,000 | $0 |
| 2021 | $78 | $5,000 | $5,000 | $0 |
| 2020 | $76 | $5,000 | $5,000 | $0 |
| 2019 | $77 | $5,000 | $5,000 | $0 |
| 2018 | $73 | $5,000 | $0 | $0 |
| 2017 | $74 | $5,000 | $0 | $0 |
| 2016 | $76 | $5,000 | $0 | $0 |
| 2015 | $78 | $5,000 | $0 | $0 |
| 2014 | $78 | $5,000 | $0 | $0 |
Property History
| Date | Event | Price | Change | Sq Ft Price |
|---|---|---|---|---|
| 02/15/2025 02/15/25 | For Sale | $316,800 | -- | $207 / Sq Ft |
Deed History
| Date | Type | Sale Price | Title Company |
|---|---|---|---|
| Deed | $15,000 | -- |
Mortgage History
| Date | Status | Loan Amount | Loan Type |
|---|---|---|---|
| Closed | $2,452,678 | New Conventional |
Similar Homes in Orange Park, FL
Source: realMLS (Northeast Florida Multiple Listing Service)
MLS Number: 2070607
APN: 28-04-25-008063-003-15
- 3296 Isabella Ct
- 366 Old Jennings Rd
- 374 Old Jennings Rd
- 3271 Loblolly Pine Ct
- 3256 Loblolly Pine Ct
- 3010 Lucille Ln
- 2945 Lucille Ln
- 193 Teakwood Cir N
- 201 Teakwood Cir N
- 3237 Dowitcher Ln
- 1602 Ibis Dr
- 3250 Dowitcher Ln
- 3248 Dowitcher Ln
- 297 Old Jennings Rd
- 1216 Tumbleweed Dr
- 1256 Cheyenne Ct
- 2795 Kiowa Ave
- 1588 Rainbow Rd
- 0 Bear Run Blvd Unit 1228232
- 2919 Trenton Ct
