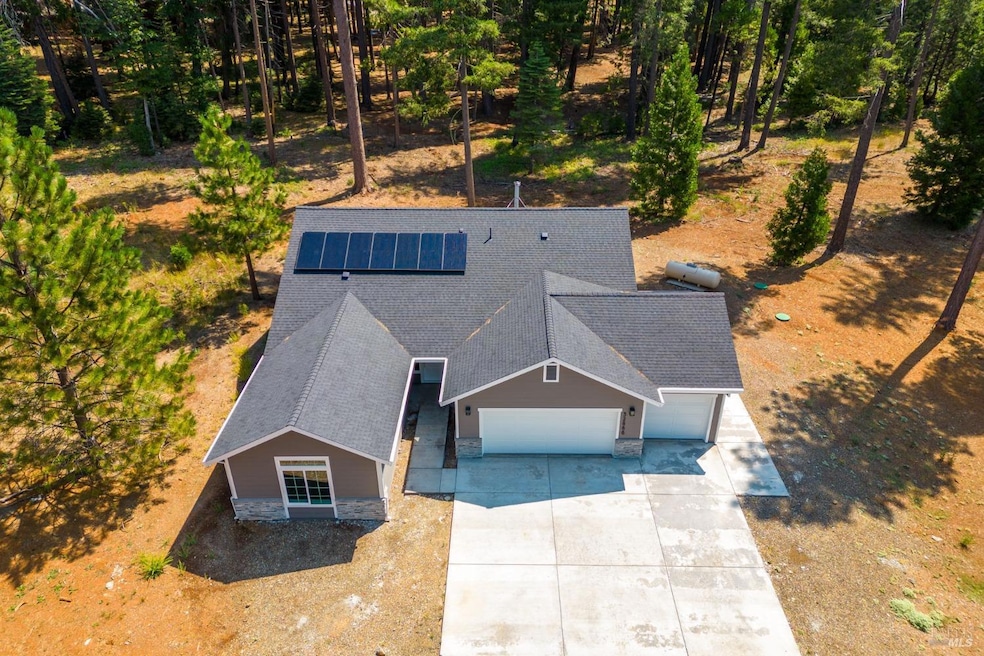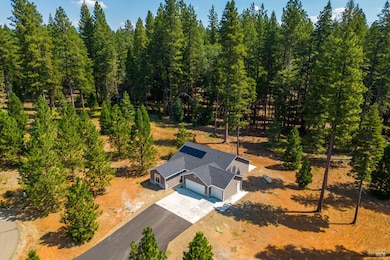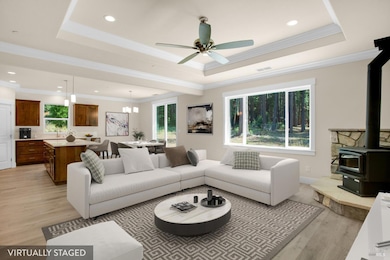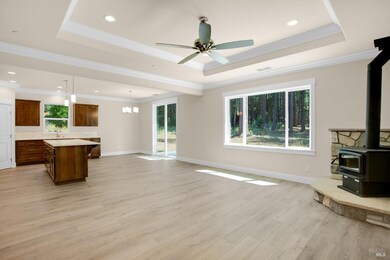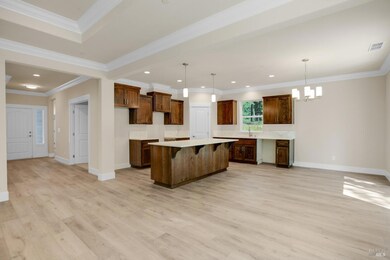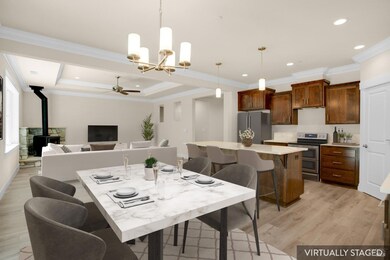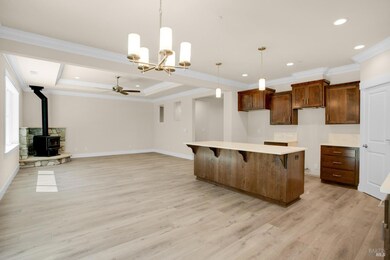
32888 Velvet Rye Ct Shingletown, CA 96088
Shingletown NeighborhoodEstimated payment $3,072/month
Highlights
- New Construction
- Solar Power System
- Great Room
- Foothill High School Rated A-
- Wood Burning Stove
- Quartz Countertops
About This Home
New Construction! Enjoy some space in your 1850 sf home on 2 acres! Quartz counters, split floor plan, wood stove, forced heat/air, tankless wtr htr, solar and fire sprinklers. Spacious kitchen w/ plenty of counter space and island. Primary w/ access to large back patio, bathrm w/ shower and walk-in closet. Large laundry rm w/ cabinets. Huge 3 car garage w/ sink. On water district and only 3 mi to groceries, gas, post office & library. Lassen Nat'l park w/in 15 min, and many lakes/streams close-by. Bring your ATV and fishing pole! Or just enjoy mountain living.
Home Details
Home Type
- Single Family
Est. Annual Taxes
- $4,251
Year Built
- Built in 2023 | New Construction
Lot Details
- 2.01 Acre Lot
- Landscaped
Parking
- 3 Car Direct Access Garage
- 4 Open Parking Spaces
- Front Facing Garage
- Garage Door Opener
Home Design
- Slab Foundation
- Composition Roof
Interior Spaces
- 1,836 Sq Ft Home
- 1-Story Property
- Ceiling Fan
- Wood Burning Stove
- Wood Burning Fireplace
- Great Room
- Living Room
- Washer and Dryer Hookup
Kitchen
- Free-Standing Gas Range
- Range Hood
- Microwave
- Kitchen Island
- Quartz Countertops
Flooring
- Carpet
- Vinyl
Bedrooms and Bathrooms
- 3 Bedrooms
- Walk-In Closet
- Bathroom on Main Level
- 2 Full Bathrooms
Utilities
- Central Heating and Cooling System
- Underground Utilities
- Propane
- Septic System
Additional Features
- Solar Power System
- Patio
Community Details
- Mt Lassen Woods Subdivision
Listing and Financial Details
- Assessor Parcel Number 095-240-004-000
Map
Home Values in the Area
Average Home Value in this Area
Tax History
| Year | Tax Paid | Tax Assessment Tax Assessment Total Assessment is a certain percentage of the fair market value that is determined by local assessors to be the total taxable value of land and additions on the property. | Land | Improvement |
|---|---|---|---|---|
| 2024 | $4,251 | $526,920 | $103,920 | $423,000 |
| 2023 | $4,251 | $354,883 | $101,883 | $253,000 |
| 2022 | $1,476 | $99,886 | $99,886 | $0 |
| 2021 | $1,442 | $97,928 | $97,928 | $0 |
| 2020 | $1,461 | $96,924 | $96,924 | $0 |
| 2019 | $1,431 | $95,024 | $95,024 | $0 |
| 2018 | $1,420 | $93,161 | $93,161 | $0 |
| 2017 | $1,415 | $91,335 | $91,335 | $0 |
| 2016 | $1,359 | $89,545 | $89,545 | $0 |
| 2015 | $1,318 | $88,200 | $88,200 | $0 |
| 2014 | -- | $86,473 | $86,473 | $0 |
Property History
| Date | Event | Price | Change | Sq Ft Price |
|---|---|---|---|---|
| 04/26/2025 04/26/25 | For Sale | $487,000 | 0.0% | $265 / Sq Ft |
| 04/22/2025 04/22/25 | For Sale | $487,000 | -- | $263 / Sq Ft |
Similar Homes in Shingletown, CA
Source: Bay Area Real Estate Information Services (BAREIS)
MLS Number: 325037407
APN: 095-240-004-000
- 32855 Velvet Rye Ct
- Lot 7 Velvet Rye Ct
- 7750 Princess Pine Place
- Lot 8 Princess Pine Place
- Lot 35 Princess Pine Place
- 0 Hidden Meadows Rd
- Lot 34 Princess Pine
- Lot 27 Princess Pine
- Lot 21 Brooms Edge Place
- 32799 Brooms Edge Place
- 0 Emigrant Trail Unit 25-1769
- 0 Emigrant Trail Unit 24-3110
- 7592 Arbor Ln
- Lot # 67 La Jolla Way
- Lot 22 Eastwood Way
- 7678 Cedar Crest Rd
- 32711 Twin Pines Dr
- 33368 Geta Way
- 7650 Pineview Rd
