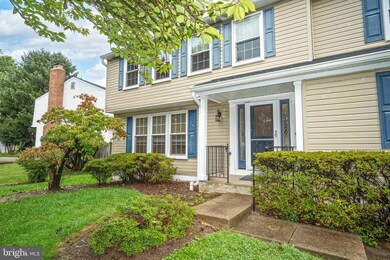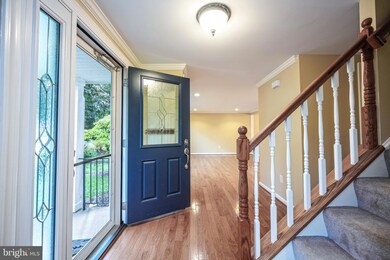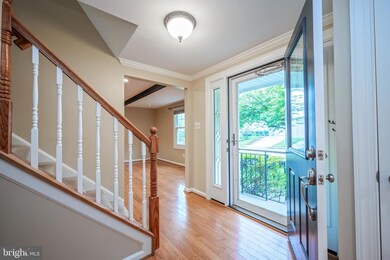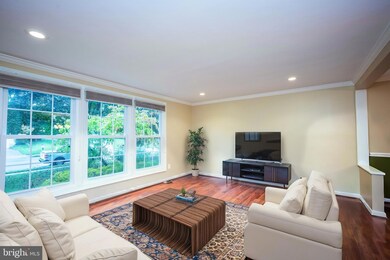
3289 Blue Heron Dr Falls Church, VA 22042
West Falls Church NeighborhoodHighlights
- Colonial Architecture
- Recreation Room
- Wood Flooring
- Deck
- Traditional Floor Plan
- Sun or Florida Room
About This Home
As of October 2024Stunning colonial home! Gleaming hardwood floors throughout main level. Family Room with brick wood burning fireplace. Kitchen has granite counter tops, stainless steel appliances & a center island. Sunroom off of Kitchen which can be accessed through both Kitchen & Family Room. Upper level has 4 spacious bedrooms and 2 updated bathrooms. Finished lower level is over 500 additional square feet with a Rec Room plus a Bonus Room which could be used as an Exercise Room/Game Room/Play area or Den.
Deck off of Sunroom overlooks fenced in back yard. Storage shed and play set convey. Many updates include new hot water heater - 2023; HVAC - 2021; new roof, siding, energy efficient windows & gutters with leaf guards - 2018. Convenient Falls Church location. Close to shopping, restaurants & major commuting routes.
Home Details
Home Type
- Single Family
Est. Annual Taxes
- $9,335
Year Built
- Built in 1976
Lot Details
- 8,716 Sq Ft Lot
- Back Yard Fenced
- Property is zoned 140
Home Design
- Colonial Architecture
- Vinyl Siding
Interior Spaces
- Property has 3 Levels
- Traditional Floor Plan
- Ceiling Fan
- Fireplace With Glass Doors
- Fireplace Mantel
- Brick Fireplace
- Sliding Doors
- Family Room
- Living Room
- Formal Dining Room
- Recreation Room
- Bonus Room
- Sun or Florida Room
Kitchen
- Built-In Oven
- Cooktop
- Built-In Microwave
- Ice Maker
- Dishwasher
- Stainless Steel Appliances
- Kitchen Island
- Disposal
Flooring
- Wood
- Carpet
Bedrooms and Bathrooms
- 4 Bedrooms
- En-Suite Primary Bedroom
Laundry
- Dryer
- Washer
Finished Basement
- Basement Fills Entire Space Under The House
- Laundry in Basement
Parking
- 3 Parking Spaces
- 2 Driveway Spaces
- 1 Attached Carport Space
Outdoor Features
- Deck
- Play Equipment
Schools
- Westlawn Elementary School
- Jackson Middle School
- Falls Church High School
Utilities
- Forced Air Heating and Cooling System
- Natural Gas Water Heater
Community Details
- No Home Owners Association
- Carol Square Subdivision, Vermont Floorplan
Listing and Financial Details
- Tax Lot 19
- Assessor Parcel Number 0602 42 0019
Map
Home Values in the Area
Average Home Value in this Area
Property History
| Date | Event | Price | Change | Sq Ft Price |
|---|---|---|---|---|
| 10/30/2024 10/30/24 | Sold | $893,500 | +1.5% | $331 / Sq Ft |
| 10/02/2024 10/02/24 | Pending | -- | -- | -- |
| 09/27/2024 09/27/24 | For Sale | $879,900 | -- | $326 / Sq Ft |
Tax History
| Year | Tax Paid | Tax Assessment Tax Assessment Total Assessment is a certain percentage of the fair market value that is determined by local assessors to be the total taxable value of land and additions on the property. | Land | Improvement |
|---|---|---|---|---|
| 2024 | $9,890 | $792,750 | $269,000 | $523,750 |
| 2023 | $9,302 | $772,610 | $269,000 | $503,610 |
| 2022 | $8,798 | $720,310 | $254,000 | $466,310 |
| 2021 | $8,186 | $656,810 | $229,000 | $427,810 |
| 2020 | $7,753 | $617,590 | $214,000 | $403,590 |
| 2019 | $7,446 | $590,590 | $187,000 | $403,590 |
| 2018 | $6,312 | $548,900 | $182,000 | $366,900 |
| 2017 | $6,578 | $530,900 | $164,000 | $366,900 |
| 2016 | $6,516 | $525,900 | $159,000 | $366,900 |
| 2015 | $5,863 | $487,930 | $150,000 | $337,930 |
| 2014 | $5,536 | $460,030 | $150,000 | $310,030 |
Mortgage History
| Date | Status | Loan Amount | Loan Type |
|---|---|---|---|
| Open | $818,222 | FHA | |
| Previous Owner | $325,200 | New Conventional | |
| Previous Owner | $293,000 | New Conventional | |
| Previous Owner | $348,000 | New Conventional |
Deed History
| Date | Type | Sale Price | Title Company |
|---|---|---|---|
| Deed | $893,500 | Chicago Title | |
| Quit Claim Deed | -- | None Listed On Document | |
| Interfamily Deed Transfer | -- | None Available | |
| Special Warranty Deed | $435,000 | -- |
Similar Homes in Falls Church, VA
Source: Bright MLS
MLS Number: VAFX2203702
APN: 0602-42-0019
- 3246 Blundell Rd
- 6812 Beechview Dr
- 6907 Kenfig Dr
- 3141 Chepstow Ln
- 6904 Hickory Hill Rd
- 6731 Nicholson Rd
- 3120 Chepstow Ln
- 3126 Headrow Cir
- 3134 Manor Rd
- 6929 Westmoreland Rd
- 3413 Slade Ct
- 6935 Regent Ln
- 6822 Valley Brook Dr
- 3354 Roundtree Estates Ct
- 3215 Cofer Rd
- 3015 Greenway Blvd
- 6902 Westcott Rd
- 6724 Westlawn Dr
- 3325 Brandy Ct
- 3419 Putnam St






