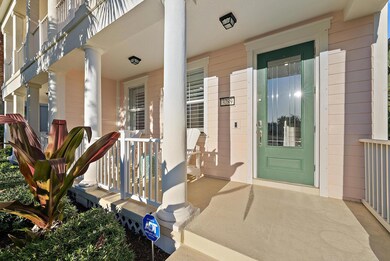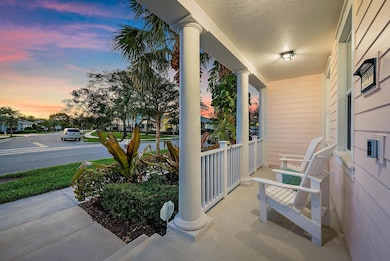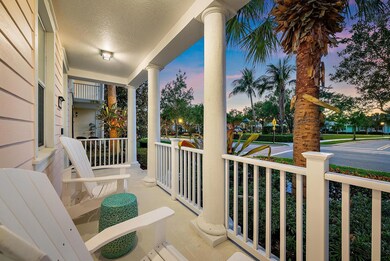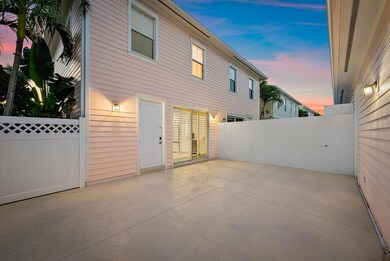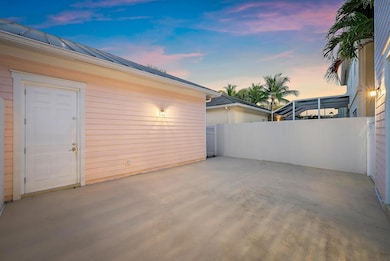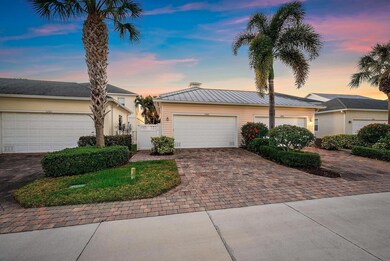
3289 Duncombe Dr Jupiter, FL 33458
Abacoa NeighborhoodEstimated payment $5,483/month
Highlights
- Water Views
- Clubhouse
- Plantation Shutters
- William T. Dwyer High School Rated A-
- 2 Car Detached Garage
- Eat-In Kitchen
About This Home
A rare ONE of ONE opportunity in Mallory Creek. 3289 Duncombe Drive is a beautifully updated 3-bedroom, 2.5-bathroom townhome with only one neighbor, offering exceptional natural light and privacy. The designer kitchen is a showstopper, featuring Fabuwood cabinetry, a custom 76'x79' thick mitered-edge island, quartz countertops, champagne bronze hardware, a built-in wine cooler, Samsung appliances, and the new addition of the ZLINE Autograph Edition 36 in. Convertible Stainless Steel Range Kitchen Hood, bringing a professional-grade touch of elegance and performance. A deep farmhouse sink with a high-end champagne bronze faucet enhances both style and functionality. Enjoy new tile flooring, plantation shutters on the first floor and master bedroom, and impact windows upstairs.
Townhouse Details
Home Type
- Townhome
Est. Annual Taxes
- $9,999
Year Built
- Built in 2008
HOA Fees
- $413 Monthly HOA Fees
Parking
- 2 Car Detached Garage
- Driveway
- On-Street Parking
Home Design
- Metal Roof
Interior Spaces
- 1,890 Sq Ft Home
- 2-Story Property
- Built-In Features
- Bar
- Plantation Shutters
- Family Room
- Open Floorplan
- Ceramic Tile Flooring
- Water Views
- Home Security System
Kitchen
- Eat-In Kitchen
- Electric Range
- Microwave
- Dishwasher
Bedrooms and Bathrooms
- 3 Bedrooms
- Walk-In Closet
- Dual Sinks
- Separate Shower in Primary Bathroom
Laundry
- Laundry Room
- Washer and Dryer
Schools
- Lighthouse Elementary School
- Independence Middle School
- William T. Dwyer High School
Utilities
- Central Heating and Cooling System
- Underground Utilities
- Electric Water Heater
- Cable TV Available
Additional Features
- Patio
- 3,219 Sq Ft Lot
Listing and Financial Details
- Assessor Parcel Number 30424114090001730
- Seller Considering Concessions
Community Details
Overview
- Association fees include common areas, cable TV, ground maintenance, pool(s), reserve fund
- Built by DiVosta Homes
- Mallory Creek At Abacoa P Subdivision, Nautica Floorplan
Amenities
- Clubhouse
- Game Room
- Billiard Room
- Business Center
Recreation
- Trails
Security
- Impact Glass
- Fire and Smoke Detector
Map
Home Values in the Area
Average Home Value in this Area
Tax History
| Year | Tax Paid | Tax Assessment Tax Assessment Total Assessment is a certain percentage of the fair market value that is determined by local assessors to be the total taxable value of land and additions on the property. | Land | Improvement |
|---|---|---|---|---|
| 2024 | $9,939 | $578,338 | -- | -- |
| 2023 | $9,790 | $561,493 | $0 | $561,493 |
| 2022 | $8,392 | $408,524 | $0 | $0 |
| 2021 | $7,521 | $371,385 | $0 | $371,385 |
| 2020 | $7,231 | $351,486 | $0 | $351,486 |
| 2019 | $7,134 | $341,587 | $0 | $341,587 |
| 2018 | $5,991 | $331,261 | $0 | $0 |
| 2017 | $5,984 | $324,448 | $0 | $0 |
| 2016 | $6,442 | $300,530 | $0 | $0 |
| 2015 | $6,356 | $286,613 | $0 | $0 |
| 2014 | $4,783 | $243,067 | $0 | $0 |
Property History
| Date | Event | Price | Change | Sq Ft Price |
|---|---|---|---|---|
| 04/08/2025 04/08/25 | Price Changed | $759,000 | -1.9% | $402 / Sq Ft |
| 03/29/2025 03/29/25 | Price Changed | $774,000 | -3.2% | $410 / Sq Ft |
| 03/14/2025 03/14/25 | For Sale | $799,990 | +14.3% | $423 / Sq Ft |
| 09/13/2024 09/13/24 | Sold | $700,000 | 0.0% | $370 / Sq Ft |
| 08/20/2024 08/20/24 | For Sale | $700,000 | +77.2% | $370 / Sq Ft |
| 04/18/2018 04/18/18 | Sold | $395,000 | -7.1% | $209 / Sq Ft |
| 03/19/2018 03/19/18 | Pending | -- | -- | -- |
| 03/12/2018 03/12/18 | For Sale | $425,000 | 0.0% | $225 / Sq Ft |
| 08/11/2014 08/11/14 | Rented | -- | -- | -- |
| 07/12/2014 07/12/14 | Under Contract | -- | -- | -- |
| 05/15/2014 05/15/14 | For Rent | $2,300 | -- | -- |
Deed History
| Date | Type | Sale Price | Title Company |
|---|---|---|---|
| Warranty Deed | $700,000 | Benchmark Title & Escrow | |
| Warranty Deed | $395,000 | Holden Title Of Stuart | |
| Special Warranty Deed | $301,200 | Gulfatlantic Title |
Mortgage History
| Date | Status | Loan Amount | Loan Type |
|---|---|---|---|
| Open | $430,000 | Seller Take Back | |
| Previous Owner | $400,000 | New Conventional | |
| Previous Owner | $52,000 | Unknown | |
| Previous Owner | $260,000 | New Conventional | |
| Previous Owner | $202,500 | New Conventional | |
| Previous Owner | $201,200 | Purchase Money Mortgage |
Similar Homes in Jupiter, FL
Source: BeachesMLS
MLS Number: R11071228
APN: 30-42-41-14-09-000-1730
- 1302 Sunshine Dr
- 1212 Islamorada Dr
- 1375 Dakota Dr
- 1367 Dakota Dr
- 3289 Wymberly Dr
- 1346 Turnbridge Dr
- 3418 W Mallory Blvd
- 1422 S Jeaga Dr
- 1463 N Jeaga Dr
- 1196 Turnbridge Dr
- 1150 Key Largo St
- 3223 Hemingway Dr
- 140 Florence Dr
- 171 Florence Dr
- 1053 Big Pine Way
- 2815 Sunbury Dr
- 1131 Prescott Dr N
- 1204 S Community Dr
- 118 Florence Dr
- 1345 Bourne Dr

