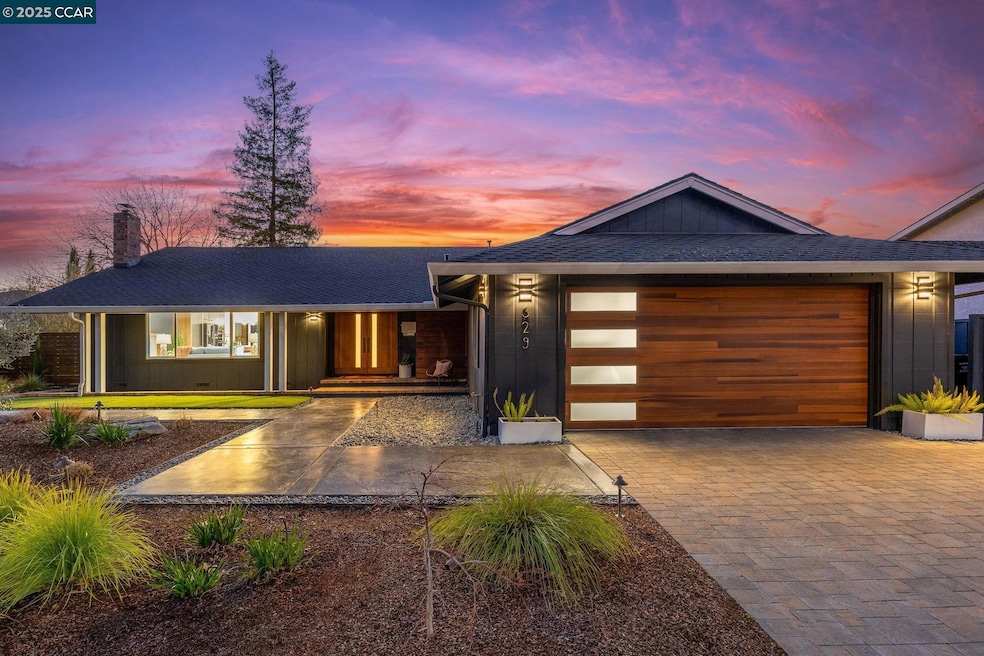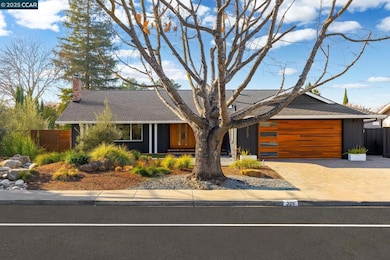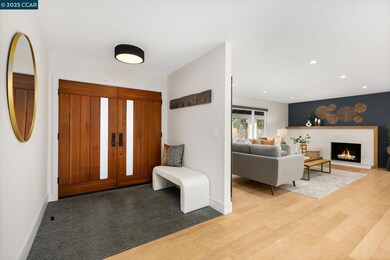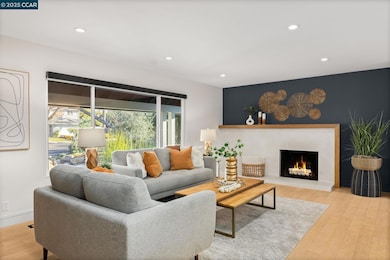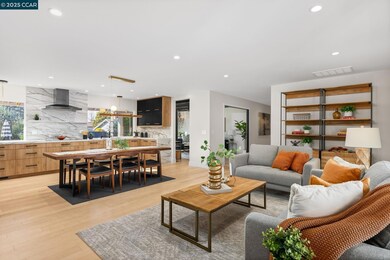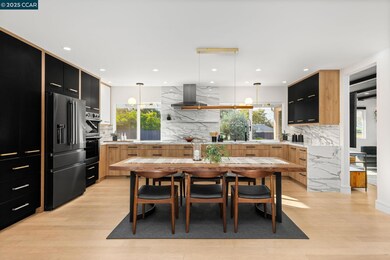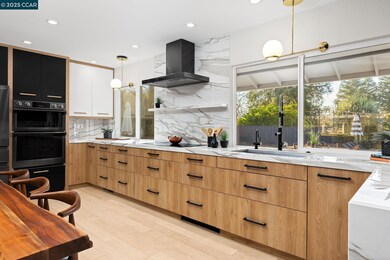
329 Castle Rock Rd Walnut Creek, CA 94598
Northgate NeighborhoodHighlights
- In Ground Pool
- Updated Kitchen
- Wood Flooring
- Walnut Acres Elementary School Rated A-
- Contemporary Architecture
- Stone Countertops
About This Home
As of February 2025Single-story Northgate masterpiece features owned solar & meticulously designed front & backyards with WiFi-enabled irrigation & sparkling pool. Expansive great room showcases a sleek kitchen with custom cabinetry, stunning porcelain counters with full-height backsplashes & waterfall edge, plus Samsung SMART appliances, including induction cooktop & double oven. The kitchen flows seamlessly into a stylish family room with modern fireplace, while a separate living room opens directly to the backyard, creating effortless indoor-outdoor living. Primary suite is a luxurious retreat with backyard access, remote-controlled shades & spa-like ensuite featuring dual sinks, large shower, skylight & walk-in closet. Two additional bedrooms share chic hall bath with its own skylight. The backyard is a haven for entertaining & relaxation, offering heated pool, spa, sunbathing patios, dining areas, covered deck, olive tree, cypress fir & potential space for ADU. Additional highlights include engineered hardwood floors, Lutron lighting, smart furnace & two-car garage equipped with EV charger. Conveniently located next to Northgate High & minutes from Mt. Diablo State Park, shopping, dining, BART & downtown Walnut Creek.
Home Details
Home Type
- Single Family
Est. Annual Taxes
- $18,229
Year Built
- Built in 1967
Lot Details
- 0.28 Acre Lot
- Fenced
- Garden
- Back and Front Yard
Parking
- 2 Car Direct Access Garage
Home Design
- Contemporary Architecture
- Shingle Roof
- Wood Siding
- Stucco
Interior Spaces
- 1-Story Property
- Family Room with Fireplace
- Dining Area
- Laundry in Garage
Kitchen
- Updated Kitchen
- Eat-In Kitchen
- Built-In Range
- Microwave
- Dishwasher
- Stone Countertops
Flooring
- Wood
- Tile
Bedrooms and Bathrooms
- 3 Bedrooms
- 2 Full Bathrooms
Pool
- In Ground Pool
- Gas Heated Pool
- Spa
Utilities
- Forced Air Heating and Cooling System
- Tankless Water Heater
Additional Features
- Solar owned by seller
- Shed
Community Details
- No Home Owners Association
- Contra Costa Association
- Northgate Subdivision
Listing and Financial Details
- Assessor Parcel Number 1392810196
Map
Home Values in the Area
Average Home Value in this Area
Property History
| Date | Event | Price | Change | Sq Ft Price |
|---|---|---|---|---|
| 02/10/2025 02/10/25 | Sold | $1,805,000 | +64.1% | $1,067 / Sq Ft |
| 02/04/2025 02/04/25 | Off Market | $1,100,000 | -- | -- |
| 02/04/2025 02/04/25 | Off Market | $1,707,000 | -- | -- |
| 01/21/2025 01/21/25 | Pending | -- | -- | -- |
| 01/14/2025 01/14/25 | For Sale | $1,799,000 | +5.4% | $1,063 / Sq Ft |
| 12/02/2021 12/02/21 | Sold | $1,707,000 | +31.8% | $1,009 / Sq Ft |
| 11/22/2021 11/22/21 | Pending | -- | -- | -- |
| 11/18/2021 11/18/21 | For Sale | $1,295,000 | +17.7% | $765 / Sq Ft |
| 11/30/2018 11/30/18 | Sold | $1,100,000 | +10.6% | $650 / Sq Ft |
| 11/01/2018 11/01/18 | Pending | -- | -- | -- |
| 10/25/2018 10/25/18 | For Sale | $995,000 | -- | $588 / Sq Ft |
Tax History
| Year | Tax Paid | Tax Assessment Tax Assessment Total Assessment is a certain percentage of the fair market value that is determined by local assessors to be the total taxable value of land and additions on the property. | Land | Improvement |
|---|---|---|---|---|
| 2024 | $18,229 | $1,585,000 | $1,272,087 | $312,913 |
| 2023 | $18,289 | $1,585,000 | $1,272,000 | $313,000 |
| 2022 | $19,920 | $1,707,000 | $1,370,000 | $337,000 |
| 2021 | $13,381 | $1,133,623 | $875,982 | $257,641 |
| 2019 | $13,116 | $1,100,000 | $850,000 | $250,000 |
| 2018 | $10,046 | $845,292 | $649,355 | $195,937 |
| 2017 | $9,730 | $828,719 | $636,623 | $192,096 |
| 2016 | $9,502 | $812,471 | $624,141 | $188,330 |
| 2015 | $8,915 | $753,087 | $614,766 | $138,321 |
| 2014 | $8,816 | $738,336 | $602,724 | $135,612 |
Mortgage History
| Date | Status | Loan Amount | Loan Type |
|---|---|---|---|
| Open | $750,000 | New Conventional | |
| Previous Owner | $750,000 | New Conventional | |
| Previous Owner | $838,624 | New Conventional | |
| Previous Owner | $854,000 | New Conventional | |
| Previous Owner | $880,000 | Adjustable Rate Mortgage/ARM | |
| Previous Owner | $197,000 | Future Advance Clause Open End Mortgage | |
| Previous Owner | $417,000 | New Conventional | |
| Previous Owner | $385,750 | Credit Line Revolving | |
| Previous Owner | $428,000 | Credit Line Revolving | |
| Previous Owner | $234,000 | Unknown | |
| Previous Owner | $235,000 | Unknown | |
| Previous Owner | $50,000 | Credit Line Revolving | |
| Previous Owner | $215,000 | Unknown |
Deed History
| Date | Type | Sale Price | Title Company |
|---|---|---|---|
| Grant Deed | $1,805,000 | Fidelity National Title Compan | |
| Grant Deed | $1,707,000 | Placer Title Company | |
| Grant Deed | $1,100,000 | Placer Title Company | |
| Grant Deed | $735,000 | Placer Title Company | |
| Interfamily Deed Transfer | -- | None Available | |
| Interfamily Deed Transfer | -- | First American Title Co |
Similar Homes in Walnut Creek, CA
Source: Contra Costa Association of REALTORS®
MLS Number: 41082302
APN: 139-281-019-6
- 3117 Bowling Green Dr
- 3118 Hambletonian Ln
- 2927 Comistas Dr
- 195 Pine Creek Rd
- 350 Pine Creek Rd
- 401 Pine Creek Rd
- 3706 Waterford Ln
- 1177 Snyder Ln
- 22 Yellowstone Ct
- 1101 N Gate Rd
- 1042 Wiget Ln
- 911 Walnut Ave
- 383 Caravelle Dr
- 856 Walbrook Ct
- 635 Pine Creek Rd
- 317 Deerpark Ct
- 903 Meander Dr
- 922 Quiet Place Ct
- 2249 Blackstone Dr
- 2239 Blackstone Dr
