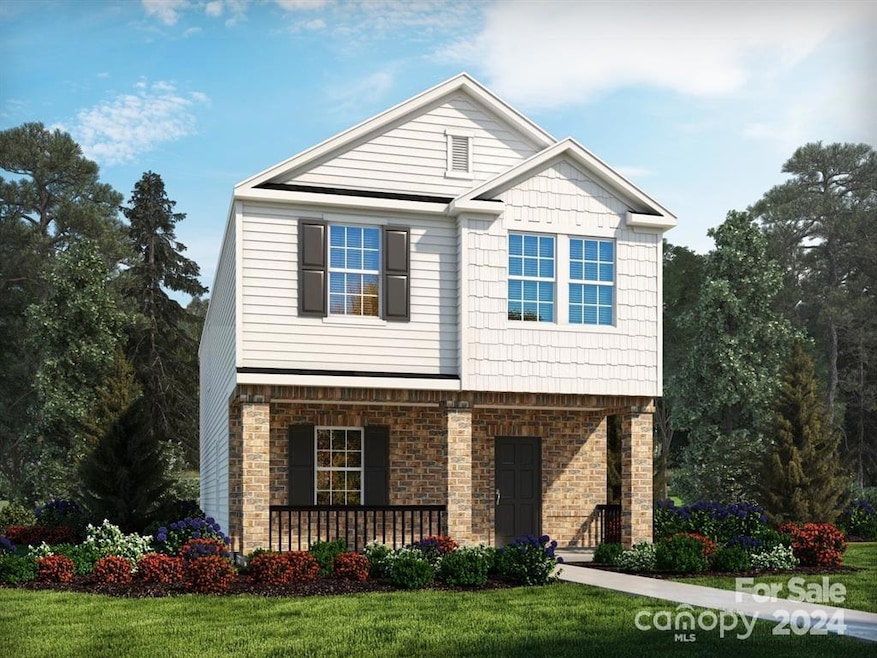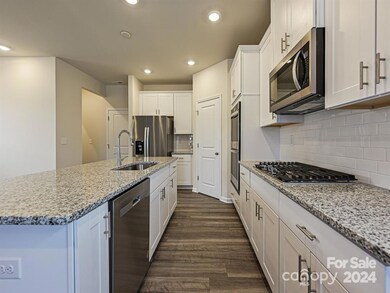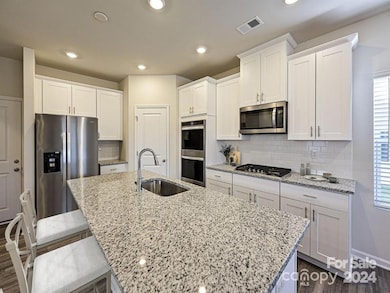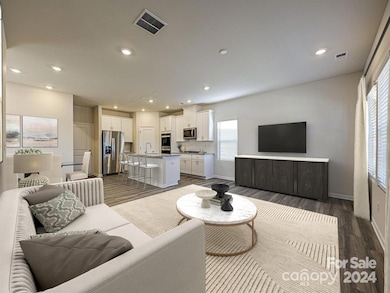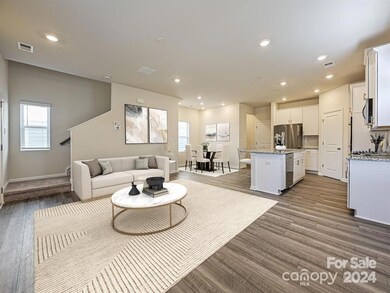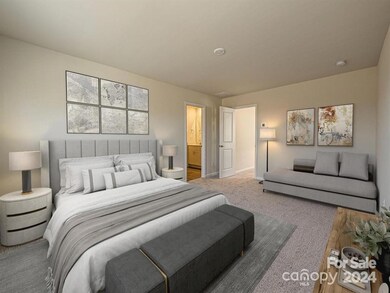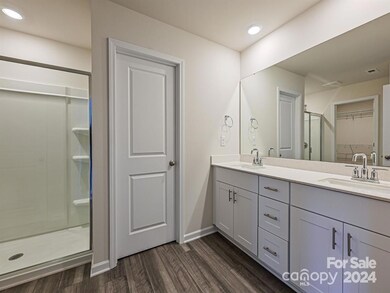
329 Cranford Dr Pineville, NC 28134
Highlights
- Under Construction
- Mud Room
- 2 Car Attached Garage
- Open Floorplan
- Covered patio or porch
- Walk-In Closet
About This Home
As of March 2025Brand new, energy-efficient home available by Apr 2025! Photos are of builder model home. Enjoy movie night in the spacious second-story loft. The private primary suite boasts a large walk-in closet and dual sinks. Downstairs, the useful kitchen island overlooks the open-concept dining and family rooms. Located just minutes from Downtown Pineville, NC, Preston Park is ideally situated near a host of shopping and dining options. Enjoy the outdoors with leisurely walks and bike rides at many of the nearby parks and trails. Schedule a tour today to learn about the groundbreaking energy efficiency that is built seamlessly into every home in this community so you can spend less on utility bills and more on the things that matter most. Each of our homes is built with innovative, energy-efficient features designed to help you enjoy more savings, better health, real comfort and peace of mind.
Last Agent to Sell the Property
Meritage Homes of the Carolinas Brokerage Email: contact.charlotte@meritagehomes.com License #263639
Co-Listed By
Meritage Homes of the Carolinas Brokerage Email: contact.charlotte@meritagehomes.com License #89487
Home Details
Home Type
- Single Family
Est. Annual Taxes
- $614
Year Built
- Built in 2024 | Under Construction
HOA Fees
- $80 Monthly HOA Fees
Parking
- 2 Car Attached Garage
- Garage Door Opener
Home Design
- Home is estimated to be completed on 2/18/25
- Brick Exterior Construction
- Slab Foundation
- Advanced Framing
- Spray Foam Insulation
- Stone Siding
Interior Spaces
- 2-Story Property
- Open Floorplan
- Mud Room
- Pull Down Stairs to Attic
- Kitchen Island
- Laundry Room
Flooring
- Tile
- Vinyl
Bedrooms and Bathrooms
- 3 Bedrooms
- Walk-In Closet
- Low Flow Plumbing Fixtures
Schools
- Pineville Elementary School
- Quail Hollow Middle School
- South Mecklenburg High School
Additional Features
- No or Low VOC Paint or Finish
- Covered patio or porch
- Central Heating
Community Details
- Cams Association, Phone Number (704) 731-5560
- Built by Meritage Homes
- Preston Park Subdivision, Oxford Ii Floorplan
- Mandatory home owners association
Listing and Financial Details
- Assessor Parcel Number 20508203
Map
Home Values in the Area
Average Home Value in this Area
Property History
| Date | Event | Price | Change | Sq Ft Price |
|---|---|---|---|---|
| 03/11/2025 03/11/25 | Sold | $479,940 | 0.0% | $266 / Sq Ft |
| 12/17/2024 12/17/24 | Pending | -- | -- | -- |
| 12/11/2024 12/11/24 | For Sale | $479,940 | -- | $266 / Sq Ft |
Tax History
| Year | Tax Paid | Tax Assessment Tax Assessment Total Assessment is a certain percentage of the fair market value that is determined by local assessors to be the total taxable value of land and additions on the property. | Land | Improvement |
|---|---|---|---|---|
| 2023 | $614 | $80,000 | $80,000 | $0 |
| 2022 | $568 | $60,000 | $60,000 | $0 |
| 2021 | $568 | $60,000 | $60,000 | $0 |
Mortgage History
| Date | Status | Loan Amount | Loan Type |
|---|---|---|---|
| Open | $455,943 | New Conventional |
Deed History
| Date | Type | Sale Price | Title Company |
|---|---|---|---|
| Special Warranty Deed | $480,000 | None Listed On Document |
Similar Homes in the area
Source: Canopy MLS (Canopy Realtor® Association)
MLS Number: 4206629
APN: 205-082-03
- 504 Cranford Dr
- 140 Reid Ln Unit 140
- 527 Morrows Turnout Way
- 942 Pelican Bay Dr
- 218 Water Oak Dr
- 158 Water Oak Dr
- 130 Water Oak Dr
- 1108 Cone Ave
- 227 Water Oak Dr
- 10524 Hadleigh Place
- 10530 Stoneacre Ct
- 10707 Copper Field Dr
- 10905 Park Rd Unit 10905
- 8838 Hunter Ridge Dr
- 10933 Hunter Trail Ln
- 10422 Stokeshill Ct
- 12027 Stratfield Place Cir
- 15307 Country Lake Dr
- 15402 Country Lake Dr
- 10316 Stineway Ct
