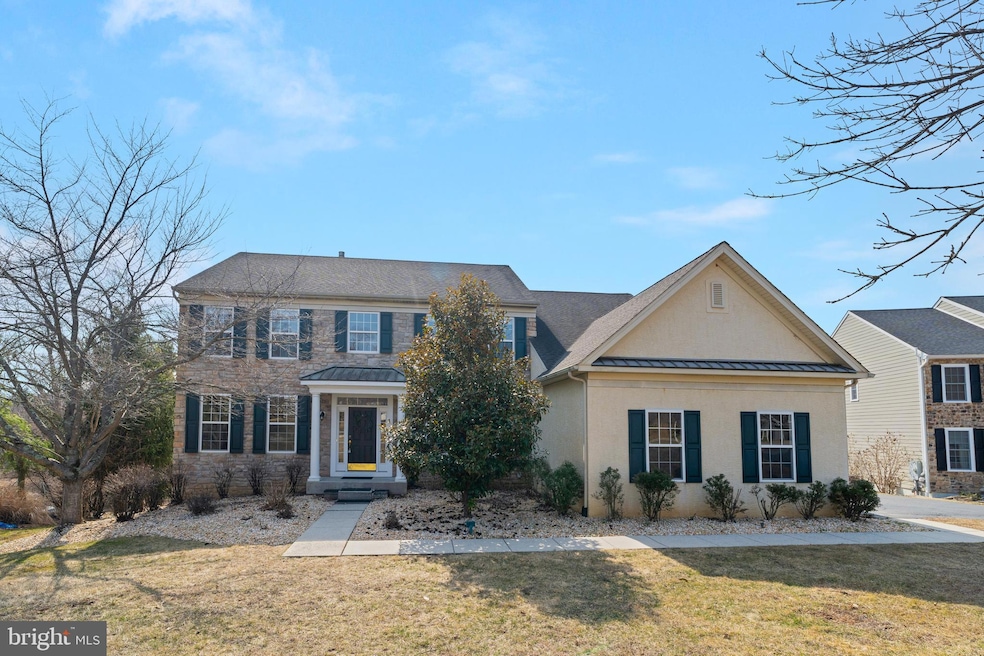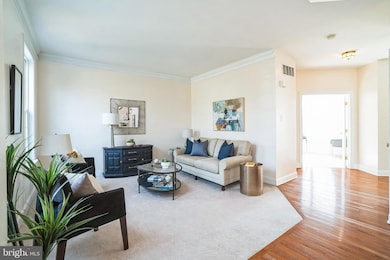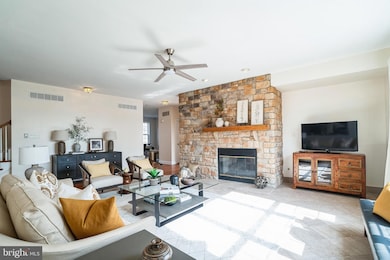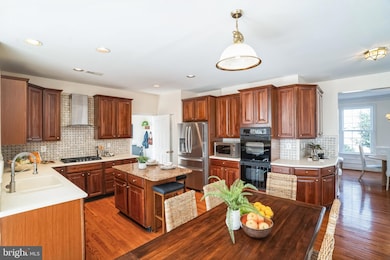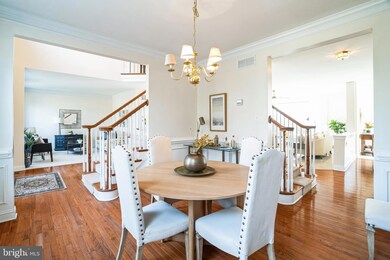
329 Creek Crossing Ln Chester Springs, PA 19425
Chester Springs-West Pikeland Township NeighborhoodHighlights
- Home Theater
- Colonial Architecture
- 1 Fireplace
- Pickering Valley Elementary Rated A
- Recreation Room
- Den
About This Home
As of April 2025Nestled in the award-winning Downingtown School District, this rare North East facing single-family home is a true gem. Located on a quiet cul-de-sac in the desirable Pickering Meadows community, this home offers complete backyard privacy and a serene retreat. The heart of the home features an open floor plan with heated marble floors and an elegant stone fireplace, perfect for cozy gatherings. Boasting new appliances, the eat-in kitchen is adjacent to a bright breakfast room with abundant windows, offering a delightful space to start your day. Step out onto the private deck and enjoy stunning four-season views of the wooded backyard. Upstairs, you'll find five generously sized bedrooms, including a primary suite with a vaulted ceiling, his-and-hers walk-in closets, and an ensuite bath. Two additional hall baths provide convenience for family and guests. The fully finished walk-out basement is perfect for entertaining, featuring a large flex room with a home theater, a full bath, a kitchenette with a new fridge, and a versatile room that can serve as a second study or hobby room. Sliding glass doors lead to the tree-lined backyard, creating a serene and private retreat. Enjoy peace of mind with all new windows under warranty, both AC units replaced in 2020, and a kitchen updated with a new gas range, dishwasher, refrigerator, backsplash, and a hood with external venting. The landscaped front yard features hydrangeas and peonies, providing seasonal color and curb appeal. Chester Springs, PA, in the popular 19425 zip code, offers an unbeatable combination of suburban charm and urban convenience. You'll have access to award-winning Downingtown East schools and the STEM Academy. The location provides easy access to the PA Turnpike, Rt. 100, Rt. 401, and Rt. 113 for a convenient office commute. Plus, you're just minutes away from King of Prussia, Trader Joe's, Wegmans, Costco, and the Philadelphia Premium Outlets for all your shopping needs. Enjoy outdoor activities at nearby Marsh Creek Lake, park, and trails, perfect for walking, biking, and boating. The stucco on the back wall was preventatively replaced, with no issues per the recent stucco report, available for review to interested buyers. Don't miss this incredible opportunity to make this home yours and add your personal updates. Imagine creating lasting memories in your new Chester Springs home. Schedule your tour today.
Home Details
Home Type
- Single Family
Est. Annual Taxes
- $12,089
Year Built
- Built in 2003
Lot Details
- 0.42 Acre Lot
HOA Fees
- $100 Monthly HOA Fees
Parking
- 3 Car Attached Garage
- Side Facing Garage
Home Design
- Colonial Architecture
- Stucco
Interior Spaces
- 3,699 Sq Ft Home
- Property has 2 Levels
- 1 Fireplace
- Entrance Foyer
- Family Room
- Sitting Room
- Breakfast Room
- Dining Room
- Home Theater
- Den
- Recreation Room
- Bonus Room
- Finished Basement
- Basement Fills Entire Space Under The House
- Laundry Room
Bedrooms and Bathrooms
- 5 Bedrooms
- En-Suite Primary Bedroom
Schools
- Pickering Valley Elementary School
- Lionville Middle School
- Downingtown High School East Campus
Utilities
- Central Heating and Cooling System
- Natural Gas Water Heater
Community Details
- Pickering Meadows Subdivision
Listing and Financial Details
- Tax Lot 0212
- Assessor Parcel Number 34-04 -0212
Map
Home Values in the Area
Average Home Value in this Area
Property History
| Date | Event | Price | Change | Sq Ft Price |
|---|---|---|---|---|
| 04/14/2025 04/14/25 | Sold | $905,000 | +0.6% | $245 / Sq Ft |
| 03/20/2025 03/20/25 | For Sale | $900,000 | -- | $243 / Sq Ft |
Tax History
| Year | Tax Paid | Tax Assessment Tax Assessment Total Assessment is a certain percentage of the fair market value that is determined by local assessors to be the total taxable value of land and additions on the property. | Land | Improvement |
|---|---|---|---|---|
| 2024 | $11,703 | $335,240 | $83,950 | $251,290 |
| 2023 | $11,368 | $335,240 | $83,950 | $251,290 |
| 2022 | $11,089 | $335,240 | $83,950 | $251,290 |
| 2021 | $10,906 | $335,240 | $83,950 | $251,290 |
| 2020 | $10,845 | $335,240 | $83,950 | $251,290 |
| 2019 | $10,845 | $335,240 | $83,950 | $251,290 |
| 2018 | $10,845 | $335,240 | $83,950 | $251,290 |
| 2017 | $10,845 | $335,240 | $83,950 | $251,290 |
| 2016 | $10,086 | $335,240 | $83,950 | $251,290 |
| 2015 | $10,086 | $335,240 | $83,950 | $251,290 |
| 2014 | $10,086 | $335,240 | $83,950 | $251,290 |
Mortgage History
| Date | Status | Loan Amount | Loan Type |
|---|---|---|---|
| Open | $81,700 | Credit Line Revolving | |
| Open | $435,000 | New Conventional | |
| Closed | $150,000 | Credit Line Revolving | |
| Closed | $100,000 | Credit Line Revolving | |
| Closed | $73,000 | Credit Line Revolving | |
| Closed | $25,000 | Credit Line Revolving | |
| Closed | $14,200 | Credit Line Revolving | |
| Closed | $422,566 | Purchase Money Mortgage |
Deed History
| Date | Type | Sale Price | Title Company |
|---|---|---|---|
| Deed | $469,518 | -- |
Similar Homes in Chester Springs, PA
Source: Bright MLS
MLS Number: PACT2092656
APN: 34-004-0212.0000
- 305 Creek Crossing Ln
- 1016 Mulberry St
- 1790 Conestoga Rd
- 1019 Messner Rd
- 1935 Parkerhill Ln
- 1900 Parkerhill Ln
- 38 Devyn Dr
- 321 Welsh Cir Unit 22
- 3413 Bergamont Way
- 312 Welsh Cir
- 3589 Augusta Dr
- 1446 Conestoga Rd
- 4702 Cara Ct
- 503 Pickering Station Dr Unit 2
- 903 Whitehall Ct
- 1415 Hark a Way Rd
- 504 Carpenter Ct Unit L
- 2933 Cottonwood Ln
- 2651 Chester Springs Rd
- 2602 Rockledge Ct
