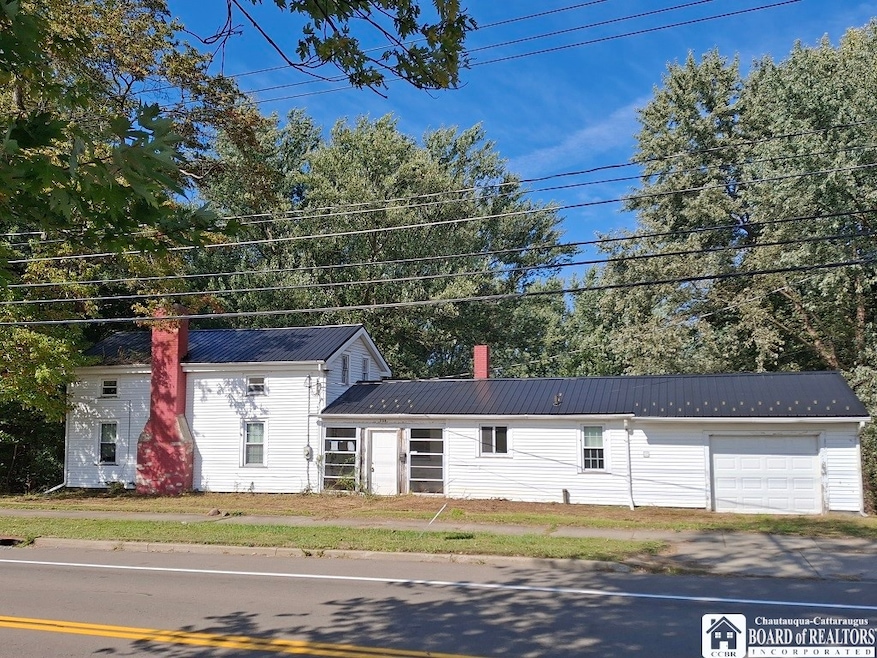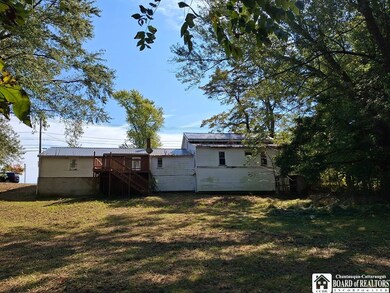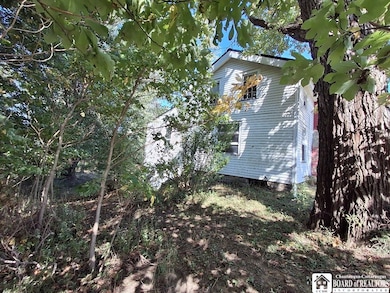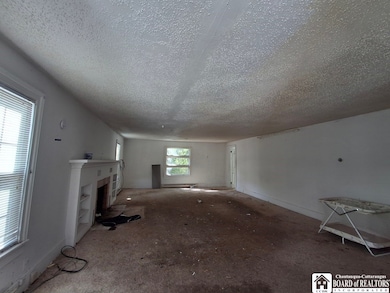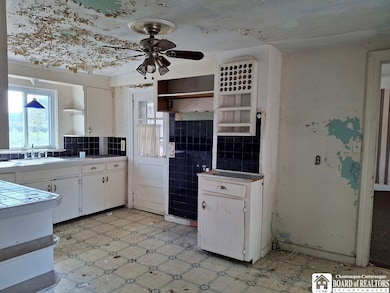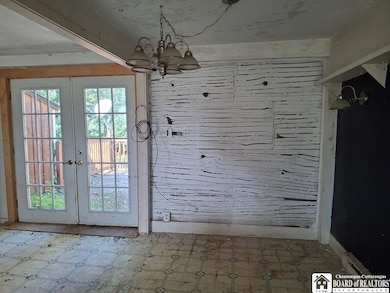329 E Main St Westfield, NY 14787
Estimated payment $388/month
Highlights
- Deck
- Wood Flooring
- 1 Fireplace
- Traditional Architecture
- Main Floor Bedroom
- Private Yard
About This Home
Diamond in the rough, needs some TLC, features a four bedroom 1.5 bath home on approximately 0.7 acres. Enter through the front enclosed porch to the left you will find yourself in a spacious living room with stately fireplace. The fireplace used to have a wood stove in it, but was removed prior. The first floor full bath has a shower/tub surround, tiled floors, and is shared between the two first floor bedrooms. Country style Kitchen is well lit with natural lighting, has tiled backsplash and countertops. There is an exit to the front of the home as well as the attached garage. Half bath off dining is perfect for the quick cleanups from being outside. Informal dining area with French doors lead out to a balcony deck and leads to the back yard. Formal dining is adjacent to the living room with full size picture window that gives plenty of natural light. Upstairs are two bedrooms, a great room area, and plenty of storage space. The back wooded area, has grape vines and large Walnut trees. Home is being sold AS IS WHERE IS and seller will make no repairs. Close to Mayville, Chautauqua Institute, Westfield Academy School, shops, restaurants, and Lake Erie. This home needs some TLC.
Listing Agent
Listing by Century 21 Turner Brokers Brokerage Email: rae@c21turnerbrokers.com License #10401343841

Home Details
Home Type
- Single Family
Year Built
- Built in 1900
Lot Details
- 0.69 Acre Lot
- Lot Dimensions are 150x200
- Rectangular Lot
- Private Yard
Parking
- 1 Car Attached Garage
- Dirt Driveway
Home Design
- Traditional Architecture
- Pillar, Post or Pier Foundation
- Stone Foundation
- Wood Siding
- Vinyl Siding
Interior Spaces
- 2,468 Sq Ft Home
- 1-Story Property
- 1 Fireplace
- Entrance Foyer
- Formal Dining Room
- Den
- Partial Basement
Kitchen
- Eat-In Country Kitchen
- Solid Surface Countertops
Flooring
- Wood
- Carpet
- Vinyl
Bedrooms and Bathrooms
- 4 Bedrooms | 2 Main Level Bedrooms
Outdoor Features
- Deck
Utilities
- Baseboard Heating
- PEX Plumbing
- Gas Water Heater
- High Speed Internet
- Cable TV Available
Listing and Financial Details
- Tax Lot 22
- Assessor Parcel Number 067201-193-010-0001-022-000
Map
Home Values in the Area
Average Home Value in this Area
Tax History
| Year | Tax Paid | Tax Assessment Tax Assessment Total Assessment is a certain percentage of the fair market value that is determined by local assessors to be the total taxable value of land and additions on the property. | Land | Improvement |
|---|---|---|---|---|
| 2024 | $3,380 | $64,400 | $23,100 | $41,300 |
| 2023 | $3,380 | $64,400 | $23,100 | $41,300 |
| 2022 | $3,322 | $64,400 | $23,100 | $41,300 |
| 2021 | $3,314 | $64,400 | $23,100 | $41,300 |
| 2020 | $3,273 | $64,400 | $23,100 | $41,300 |
| 2019 | $3,236 | $64,400 | $23,100 | $41,300 |
| 2018 | $3,236 | $64,400 | $23,100 | $41,300 |
| 2017 | $3,208 | $64,400 | $23,100 | $41,300 |
| 2016 | $2,595 | $64,400 | $23,100 | $41,300 |
| 2015 | -- | $64,400 | $23,100 | $41,300 |
| 2014 | -- | $64,400 | $23,100 | $41,300 |
Property History
| Date | Event | Price | Change | Sq Ft Price |
|---|---|---|---|---|
| 04/10/2025 04/10/25 | For Sale | $59,000 | -- | $24 / Sq Ft |
Deed History
| Date | Type | Sale Price | Title Company |
|---|---|---|---|
| Deed | $29,700 | None Available | |
| Deed | $155,686 | None Available | |
| Deed | $67,000 | Stephen Zanghi |
Source: Chautauqua-Cattaraugus Board of REALTORS®
MLS Number: R1598873
APN: 067201-193-010-0001-022-000
