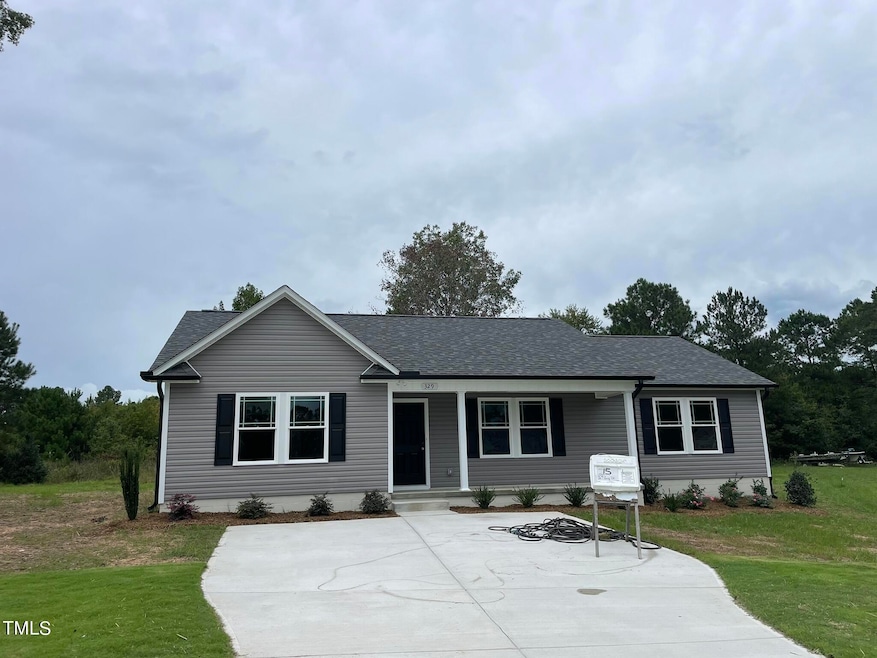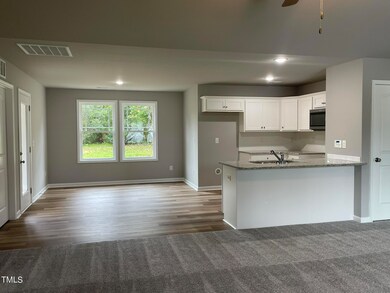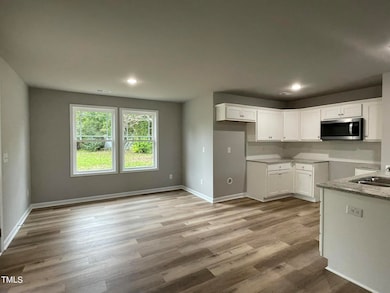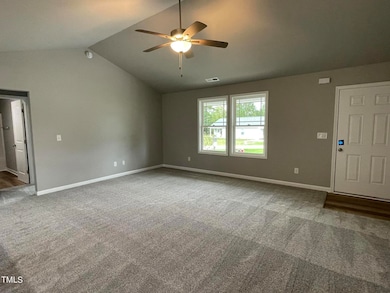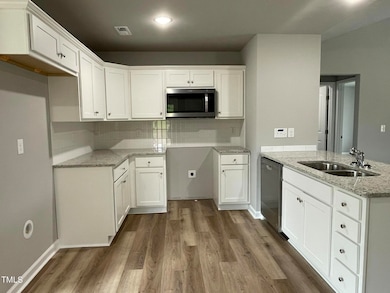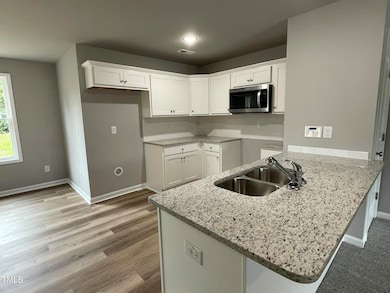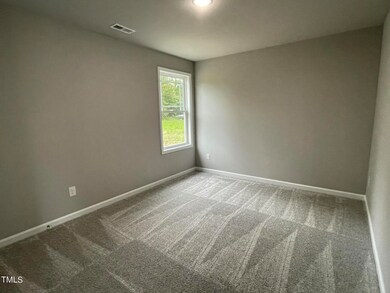
329 Ewing Dr Selma, NC 27576
Micro Neighborhood
3
Beds
2
Baths
1,444
Sq Ft
0.51
Acres
Highlights
- New Construction
- Ranch Style House
- Breakfast Room
- Home Energy Rating Service (HERS) Rated Property
- Granite Countertops
- Porch
About This Home
As of April 2025WONDERFUL NEW CONSTRUCTION RANCH PLAN in quaint neighborhood! 3 bedrooms, 2 full baths. Kitchen with granite counters and stainless steel appliance, including refrigerator!! Enjoy backyard BBQs on your patio. 2-10 warranty. Listing broker has ownership interest. ** SEE AGENT ONLY REMARKS FOR MORE INFO **
Home Details
Home Type
- Single Family
Est. Annual Taxes
- $324
Year Built
- Built in 2024 | New Construction
Lot Details
- 0.51 Acre Lot
- Landscaped
HOA Fees
- $15 Monthly HOA Fees
Home Design
- Ranch Style House
- Slab Foundation
- Frame Construction
- Architectural Shingle Roof
- Vinyl Siding
Interior Spaces
- 1,444 Sq Ft Home
- Smooth Ceilings
- Ceiling Fan
- Family Room
- Breakfast Room
- Utility Room
- Laundry on main level
Kitchen
- Electric Range
- Microwave
- Plumbed For Ice Maker
- Dishwasher
- Granite Countertops
Flooring
- Carpet
- Luxury Vinyl Tile
Bedrooms and Bathrooms
- 3 Bedrooms
- Walk-In Closet
- 2 Full Bathrooms
- Bathtub with Shower
Home Security
- Home Security System
- Fire and Smoke Detector
Parking
- 4 Parking Spaces
- Private Driveway
- 4 Open Parking Spaces
Eco-Friendly Details
- Home Energy Rating Service (HERS) Rated Property
- HERS Index Rating of 57 | Great energy performance
Outdoor Features
- Patio
- Rain Gutters
- Porch
Schools
- Micro Elementary School
- N Johnston Middle School
- N Johnston High School
Utilities
- Central Air
- Heat Pump System
- Septic Tank
Community Details
- Association fees include ground maintenance
- Signature Management Association, Phone Number (919) 333-3567
- 919 333 3567 Association
- Built by GPD/Cypress no gar
- Buena Vista Estates Subdivision
Listing and Financial Details
- Home warranty included in the sale of the property
- Assessor Parcel Number 10P06037X
Map
Create a Home Valuation Report for This Property
The Home Valuation Report is an in-depth analysis detailing your home's value as well as a comparison with similar homes in the area
Home Values in the Area
Average Home Value in this Area
Property History
| Date | Event | Price | Change | Sq Ft Price |
|---|---|---|---|---|
| 04/14/2025 04/14/25 | Sold | $260,000 | -1.8% | $180 / Sq Ft |
| 03/14/2025 03/14/25 | Pending | -- | -- | -- |
| 01/10/2025 01/10/25 | For Sale | $264,900 | +1.9% | $183 / Sq Ft |
| 11/18/2024 11/18/24 | Pending | -- | -- | -- |
| 11/16/2024 11/16/24 | Off Market | $260,000 | -- | -- |
| 10/02/2024 10/02/24 | For Sale | $264,900 | -- | $183 / Sq Ft |
Source: Doorify MLS
Tax History
| Year | Tax Paid | Tax Assessment Tax Assessment Total Assessment is a certain percentage of the fair market value that is determined by local assessors to be the total taxable value of land and additions on the property. | Land | Improvement |
|---|---|---|---|---|
| 2024 | $324 | $40,000 | $40,000 | $0 |
| 2023 | $172 | $21,200 | $21,200 | $0 |
Source: Public Records
Mortgage History
| Date | Status | Loan Amount | Loan Type |
|---|---|---|---|
| Open | $255,290 | New Conventional | |
| Previous Owner | $198,750 | Construction |
Source: Public Records
Deed History
| Date | Type | Sale Price | Title Company |
|---|---|---|---|
| Warranty Deed | $260,000 | None Listed On Document | |
| Warranty Deed | $50,000 | None Listed On Document |
Source: Public Records
Similar Homes in Selma, NC
Source: Doorify MLS
MLS Number: 10055958
APN: 10P06037X
Nearby Homes
