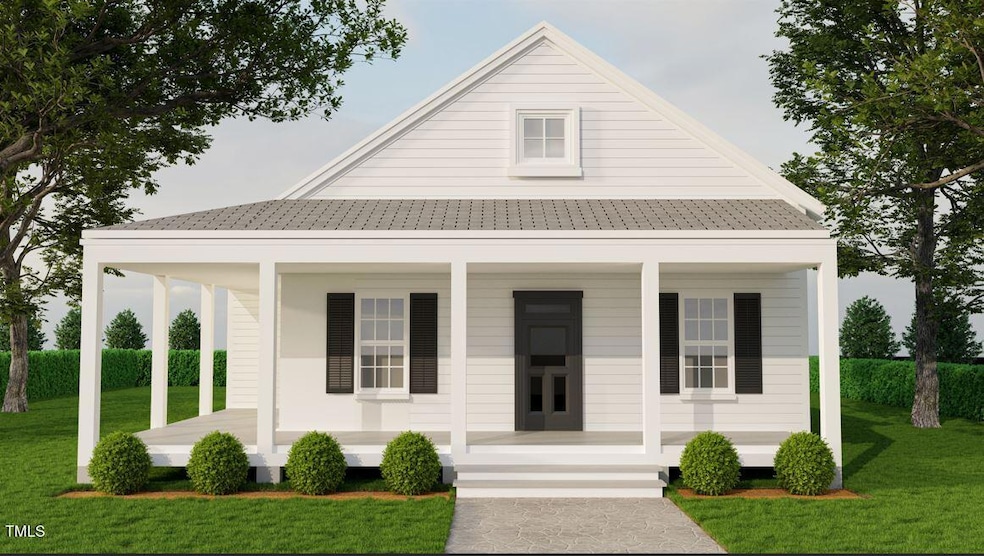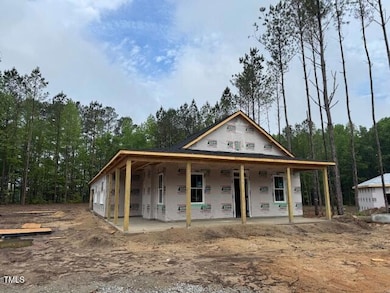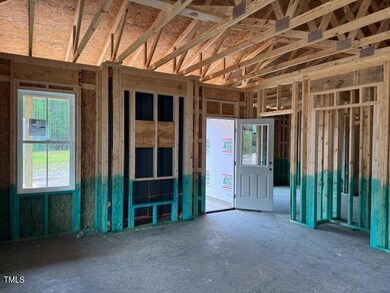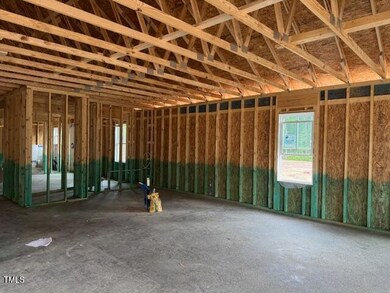
329 Green Pines Estates Dr Kenly, NC 27542
Beulah NeighborhoodEstimated payment $1,981/month
Total Views
251
3
Beds
2
Baths
1,691
Sq Ft
$204
Price per Sq Ft
Highlights
- New Construction
- Ranch Style House
- Laundry Room
- Open Floorplan
- 2 Car Attached Garage
- Luxury Vinyl Tile Flooring
About This Home
New Community in Johnston County! Just 15 Minutes from Flowers Crossroads and 20 minutes from Wilson Shopping. Featuring a quiet private wooded lot. Home features 1691sq ft ranch with attached garage. With 3 bedrooms, 2 baths. Make this home, yours today!
Home Details
Home Type
- Single Family
Est. Annual Taxes
- $318
Year Built
- Built in 2025 | New Construction
Lot Details
- 0.97 Acre Lot
- Back Yard
HOA Fees
- $29 Monthly HOA Fees
Parking
- 2 Car Attached Garage
Home Design
- Home is estimated to be completed on 7/30/25
- Ranch Style House
- Slab Foundation
- Frame Construction
- Shingle Roof
- Asphalt Roof
- Vinyl Siding
Interior Spaces
- 1,691 Sq Ft Home
- Open Floorplan
- Ceiling Fan
Kitchen
- Electric Range
- Microwave
- Dishwasher
Flooring
- Carpet
- Luxury Vinyl Tile
Bedrooms and Bathrooms
- 3 Bedrooms
- 2 Full Bathrooms
Laundry
- Laundry Room
- Laundry on main level
- Electric Dryer Hookup
Schools
- Glendale-Kenly Elementary School
- N Johnston Middle School
- N Johnston High School
Utilities
- Forced Air Heating and Cooling System
- Heat Pump System
- Septic Tank
Community Details
- Association fees include utilities
- Green Pines Estates HOA, Phone Number (919) 524-5422
- Green Pines Estates Subdivision
Listing and Financial Details
- Assessor Parcel Number 03Q02001U
Map
Create a Home Valuation Report for This Property
The Home Valuation Report is an in-depth analysis detailing your home's value as well as a comparison with similar homes in the area
Home Values in the Area
Average Home Value in this Area
Tax History
| Year | Tax Paid | Tax Assessment Tax Assessment Total Assessment is a certain percentage of the fair market value that is determined by local assessors to be the total taxable value of land and additions on the property. | Land | Improvement |
|---|---|---|---|---|
| 2024 | $284 | $35,000 | $35,000 | $0 |
Source: Public Records
Property History
| Date | Event | Price | Change | Sq Ft Price |
|---|---|---|---|---|
| 04/23/2025 04/23/25 | For Sale | $344,900 | -- | $204 / Sq Ft |
Source: Doorify MLS
Deed History
| Date | Type | Sale Price | Title Company |
|---|---|---|---|
| Warranty Deed | $260,000 | None Listed On Document |
Source: Public Records
Mortgage History
| Date | Status | Loan Amount | Loan Type |
|---|---|---|---|
| Open | $236,000 | Construction |
Source: Public Records
Similar Homes in Kenly, NC
Source: Doorify MLS
MLS Number: 10091155
APN: 03Q02001U
Nearby Homes
- 200 Green Pines Estates Dr
- 130 Green Pines Estates Dr
- 2830 Beulahtown Rd
- 105 Blooms Way
- 2905 Glendale Rd
- 768 Hales Rd
- 9153 Saint Marys Church Rd
- 2271 Old Route 22
- 515 W 7th St
- 0 W 7th St
- 107 Rollingwood Cir
- 314 S Darden St
- 315 S Maple Ave
- 306 Green Pines Estates Dr
- 276 Green Pines Estates Dr
- 158 Blande Dr
- 170 Blande Dr
- 303 E Pope Ave
- 307 E Pope Ave
- 303 Woodard St




