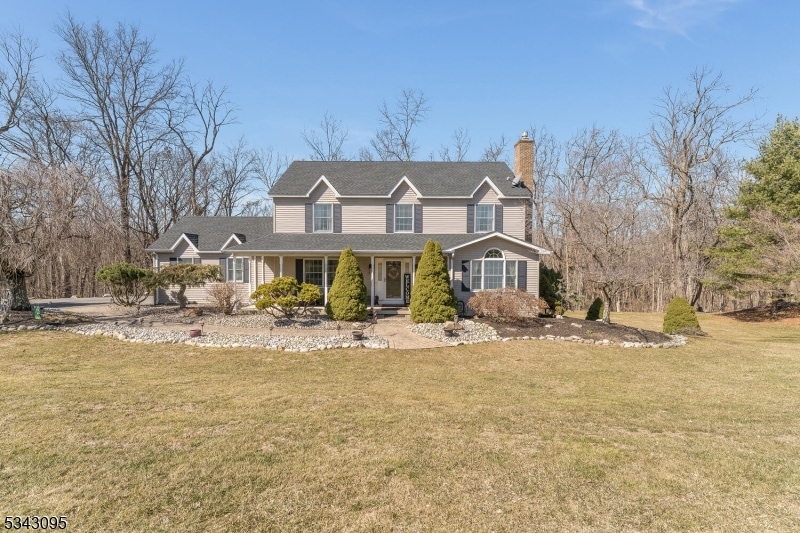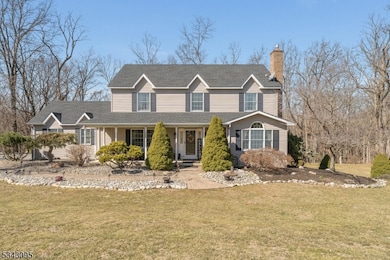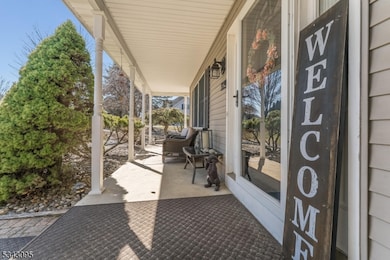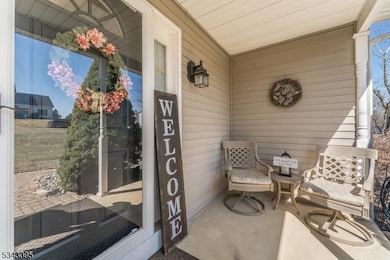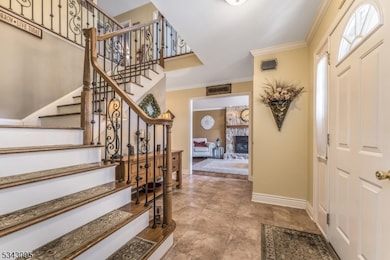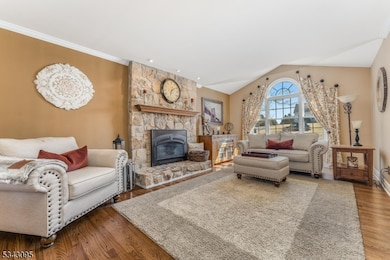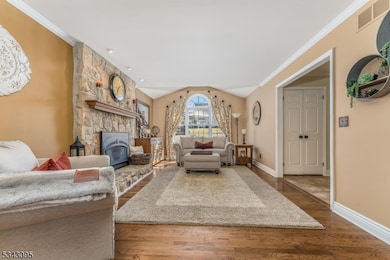This lovely 4-bedroom, 2.5-bathroom home is located on a quiet, tree-lined street, offering a perfect blend of comfort and style. The formal dining and living rooms are highlighted by a cozy gas fireplace, providing a warm and inviting atmosphere. A separate family room adds additional space for relaxation and entertaining.The eat-in kitchen is a chef's dream, featuring newer granite countertops, sleek stainless steel appliances, and a spacious side-by-side refrigerator ideal for both cooking and casual dining. Upstairs, you'll discover three well-sized bedrooms, a second-floor bathroom, and a large primary suite. The primary suite includes an updated en-suite bathroom with modern finishes.The partially finished basement offers extra space for recreation or storage, providing ample opportunity for customization. Step outside to enjoy the best of both worlds relax on the deck that overlooks a serene 1.73 acre wooded area, or unwind by the firepit on the patio, perfect for cozy gatherings and peaceful evenings.Conveniently located near schools, shops, and with easy access to Route 78/22, this home offers the best of both tranquility and accessibility. Recent upgrades include a new roof (1 year old) with a 50-year warranty, a 2019 water heater, and a 2019 furnace. The property is contingent upon the seller finding suitable housing. HOA fee is $300 annually, and the home is on public water.

