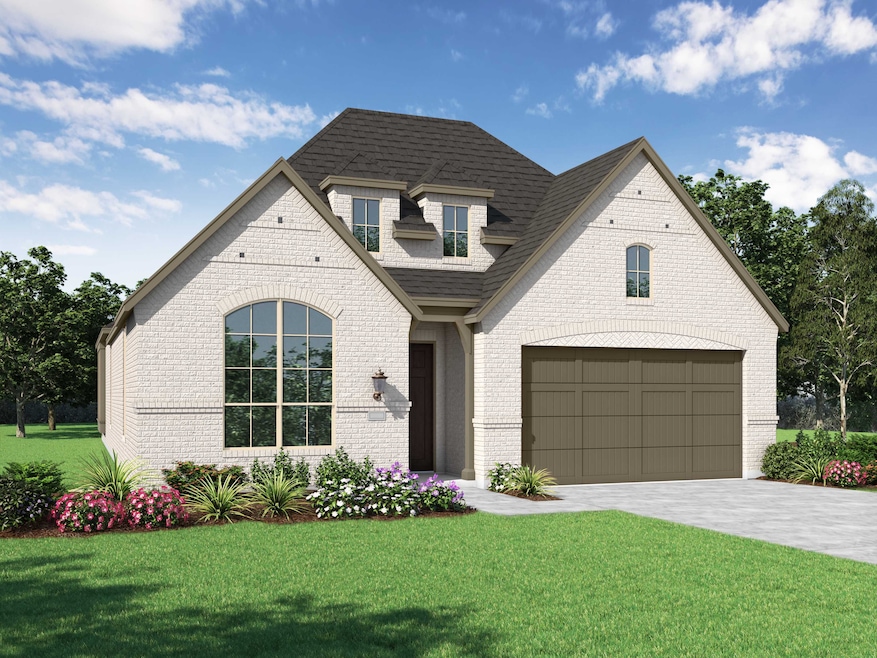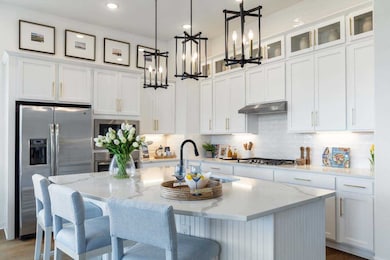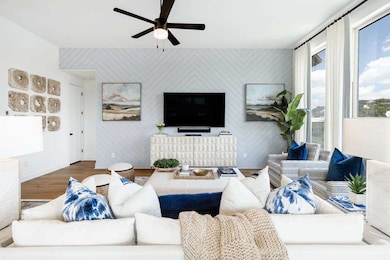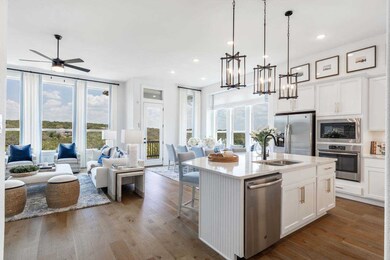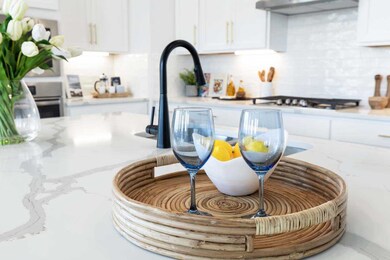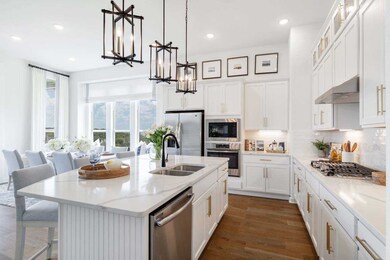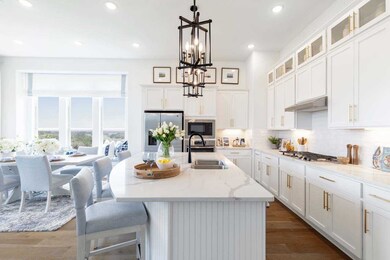
329 Hulda Trail New Braunfels, TX 78130
Comal NeighborhoodEstimated payment $4,252/month
Total Views
206
4
Beds
3
Baths
2,299
Sq Ft
$281
Price per Sq Ft
Highlights
- New Construction
- Trails
- 1-Story Property
- Canyon High School Rated A-
About This Home
Enjoy the extra-large covered patio, freestanding tub, fireplace in the family room. Kitchen upgrades include white cabinets with contrasting island, added row of upper cabinets, built-in appliances include 36" cooktop, wall oven, microwave, & dishwasher. Spacious ceiling heights, 8' interior doors, 36" high vanities, gas line at the rear patio, tankless water heater, and full irrigation.
Home Details
Home Type
- Single Family
Parking
- 2 Car Garage
Home Design
- New Construction
- Quick Move-In Home
- Plan Davenport
Interior Spaces
- 2,299 Sq Ft Home
- 1-Story Property
Bedrooms and Bathrooms
- 4 Bedrooms
- 3 Full Bathrooms
Listing and Financial Details
- Home Available for Move-In on 7/23/25
Community Details
Overview
- Actively Selling
- Built by Highland Homes
- Mayfair: 50Ft. Lots Subdivision
Recreation
- Trails
Sales Office
- 346 Cleveland Way
- New Braunfels, TX 78130
- 972-505-3187
Office Hours
- Mon - Sat: 10:00am - 6:00pm, Sun: 12:00pm - 6:00pm
Map
Create a Home Valuation Report for This Property
The Home Valuation Report is an in-depth analysis detailing your home's value as well as a comparison with similar homes in the area
Home Values in the Area
Average Home Value in this Area
Property History
| Date | Event | Price | Change | Sq Ft Price |
|---|---|---|---|---|
| 04/18/2025 04/18/25 | For Sale | $646,188 | -- | $281 / Sq Ft |
Similar Homes in New Braunfels, TX
Nearby Homes
- 353 Hulda Trail
- 5733 Huron Dr
- 349 Hulda Trail
- 329 Hulda Trail
- 415 Nash Way
- 346 Cleveland Way
- 346 Cleveland Way
- 346 Cleveland Way
- 346 Cleveland Way
- 346 Cleveland Way
- 346 Cleveland Way
- 346 Cleveland Way
- 346 Cleveland Way
- 346 Cleveland Way
- 346 Cleveland Way
- 346 Cleveland Way
- 346 Cleveland Way
- 346 Cleveland Way
- 5755 Ryder Rd
- 435 Nash Way
