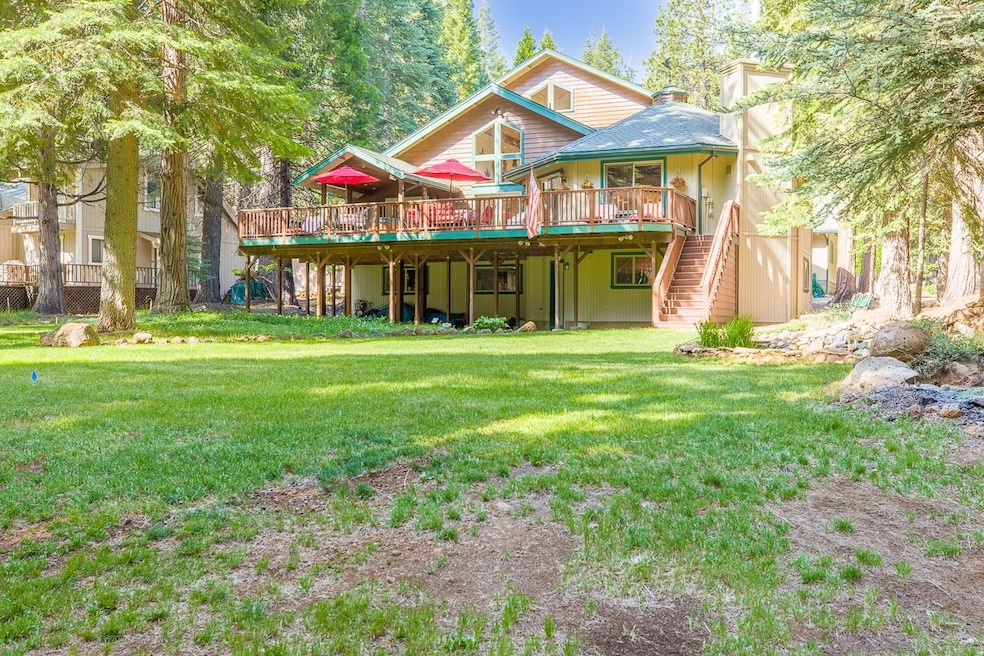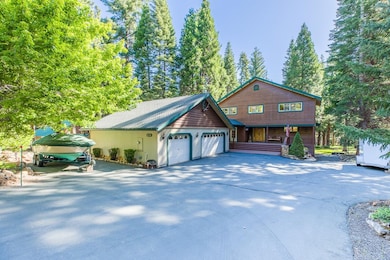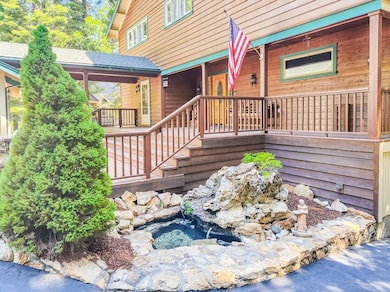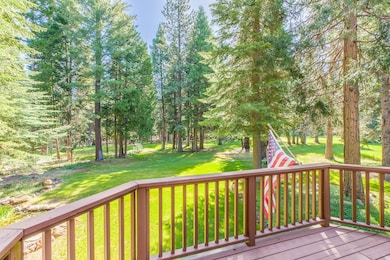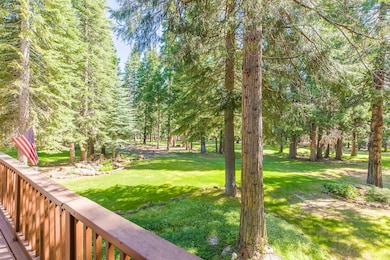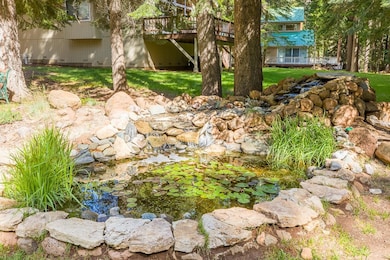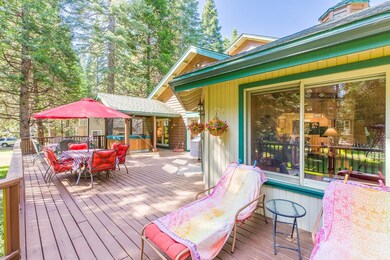
329 Manzanita Dr Chester, CA 96020
Estimated payment $5,436/month
Highlights
- Boat Ramp
- Spa
- Clubhouse
- Golf Course Community
- Golf Course View
- Deck
About This Home
Stunning golf course home situated in an exceptional setting, offering breathtaking views of the 6th Fairway and 7th Tee. This spacious 3,899 square foot home is perfect for entertaining guests and boasts three bedrooms, two full baths, two half baths and a spacious recreation/dorm room. There is ample space for everyone. The living room features a cozy wood-burning fireplace with a beautiful rock hearth, a bar, and French Doors leading to the expansive back deck. The primary bedroom, located on the main floor, offers vaulted wood ceiling, a walk-in closet, a spacious master bath, and also accesses the lovely back deck. The two guest bedrooms are generously sized and both feature huge walk-in closets. High, open beam light pine ceilings add a touch of elegance throughout the home and provide a warm and inviting atmosphere, complemented by a mixture of oak hardwood, tile, and carpet flooring. The roomy tiled kitchen includes a abundance of light pine cabinetry, large island, bay window and an adjacent dining area, creating the perfect space for culinary adventures and gatherings with loved ones. Roomy laundry/mud room with plenty of storage, tiled floor and sink. Convenience is key with an easy access driveway and two additional paved parking pads, ensuring ample parking for all. The property also features an extra deep three-car garage, along with another workshop/garage area for all your toys and yard equipment. A covered breezeway connects the garage to the main house, adding a touch of convenience and protection from the elements. Other amenities include: Central propane heat, wired for generator, security system, aluminum clad wood cased windows and even a horseshoe pit. The exterior of the home showcases two beautiful water features, adding to the overall charm and character. Enjoy the partially covered front deck entrance, as well as the huge back deck with outdoor spa, that overlooks the picturesque golf course, providing the perfect backdrop for relaxation and outdoor entertaining. This remarkable golf course home offers a combination of elegance, comfort, and breathtaking views, creating a truly exceptional living experience. Lake Almanor West offers a private boat launch, golf course, tennis and recreation area. Most major furniture will stay on premises. Don't miss the opportunity to make this your dream home.
Home Details
Home Type
- Single Family
Est. Annual Taxes
- $8,739
Year Built
- Built in 1998
Lot Details
- 0.36 Acre Lot
- Lot Dimensions are 173.8 x 82.8
- Level Lot
- Sprinklers on Timer
- Wooded Lot
- Landscaped with Trees
Home Design
- Slab Foundation
- Poured Concrete
- Frame Construction
- Composition Roof
- Cedar Siding
- Concrete Perimeter Foundation
Interior Spaces
- 3,899 Sq Ft Home
- 3-Story Property
- Vaulted Ceiling
- Ceiling Fan
- Factory Built Fireplace
- Double Pane Windows
- Window Treatments
- Entrance Foyer
- Living Room
- Recreation Room
- Workshop
- Utility Room
- Golf Course Views
- Crawl Space
Kitchen
- Breakfast Area or Nook
- Built-In Oven
- Electric Oven
- Stove
- Microwave
- Plumbed For Ice Maker
- Dishwasher
- Trash Compactor
- Disposal
Flooring
- Wood
- Carpet
- Tile
- Vinyl
Bedrooms and Bathrooms
- 3 Bedrooms
- Walk-In Closet
- Bathtub with Shower
- Shower Only
Laundry
- Dryer
- Washer
Home Security
- Home Security System
- Carbon Monoxide Detectors
Parking
- 3 Car Attached Garage
- Garage Door Opener
- Driveway
- Off-Street Parking
Outdoor Features
- Spa
- Deck
- Exterior Lighting
- Breezeway
- Rain Gutters
- Porch
Utilities
- Central Heating
- Heating System Uses Propane
- Underground Utilities
- Propane Water Heater
- Septic System
- Phone Available
- Satellite Dish
Listing and Financial Details
- Tax Lot 130
- Assessor Parcel Number 108-262-002
Community Details
Overview
- Association fees include road maintenance agree., recreational facilities
- Property has a Home Owners Association
- The community has rules related to covenants
Recreation
- Boat Ramp
- Golf Course Community
- Tennis Courts
Additional Features
- Clubhouse
- Building Fire Alarm
Map
Home Values in the Area
Average Home Value in this Area
Tax History
| Year | Tax Paid | Tax Assessment Tax Assessment Total Assessment is a certain percentage of the fair market value that is determined by local assessors to be the total taxable value of land and additions on the property. | Land | Improvement |
|---|---|---|---|---|
| 2023 | $8,739 | $684,828 | $123,828 | $561,000 |
| 2022 | $7,483 | $671,400 | $121,400 | $550,000 |
| 2021 | $7,408 | $671,400 | $121,400 | $550,000 |
| 2020 | $6,103 | $531,892 | $121,400 | $410,492 |
| 2019 | $6,010 | $523,843 | $121,400 | $402,443 |
| 2018 | $5,781 | $515,952 | $121,400 | $394,552 |
| 2017 | $5,751 | $505,836 | $119,020 | $386,816 |
| 2016 | $5,255 | $491,104 | $115,554 | $375,550 |
| 2015 | $5,262 | $491,104 | $115,554 | $375,550 |
| 2014 | $5,269 | $491,104 | $115,554 | $375,550 |
Property History
| Date | Event | Price | Change | Sq Ft Price |
|---|---|---|---|---|
| 04/15/2025 04/15/25 | For Sale | $845,000 | -- | $217 / Sq Ft |
Deed History
| Date | Type | Sale Price | Title Company |
|---|---|---|---|
| Grant Deed | $850,000 | Fidelity Natl Title Co Of Ca |
Similar Homes in Chester, CA
Source: Plumas Association of REALTORS®
MLS Number: 20250315
APN: 108-262-002-000
- 323 Manzanita Dr
- 304 Manzanita Dr
- 333 Maidu Dr
- 310 Maidu Dr
- 935 Long Iron Dr
- 343 Osprey Loop
- 180 Slim Dr
- 293 Osprey Loop
- 168 Slim Dr
- 157 Slim Dr
- 118 Top of the Dr W
- 156 Slim Dr
- 124 Lake Almanor Dr W
- 268 Osprey Loop
- 508 Eagle Crest Trail
- 147 Slim Dr
- 512 Eagle Crest Dr
- 257 Osprey Loop
- 250 Osprey Loop
- 120 Marion Trail
