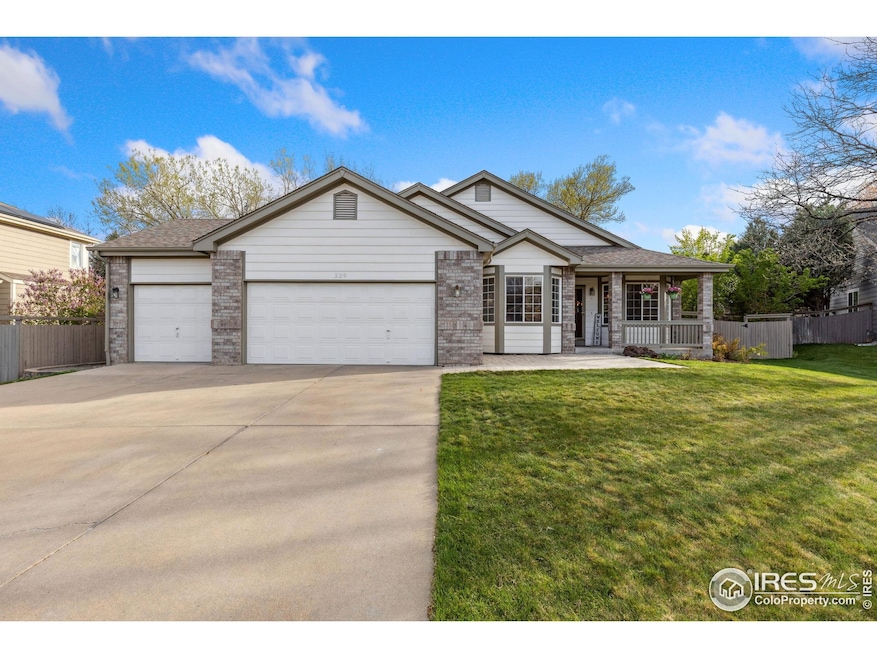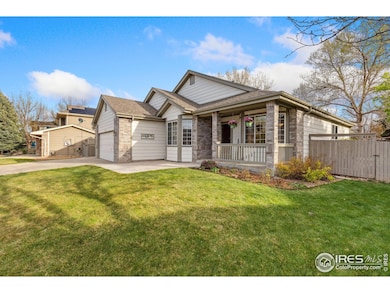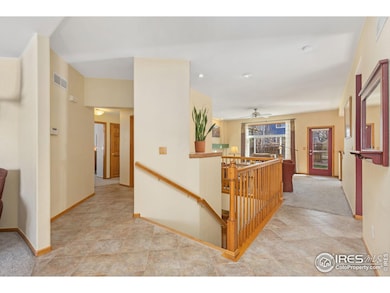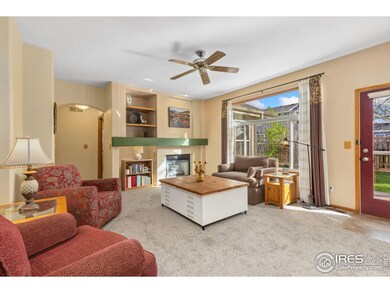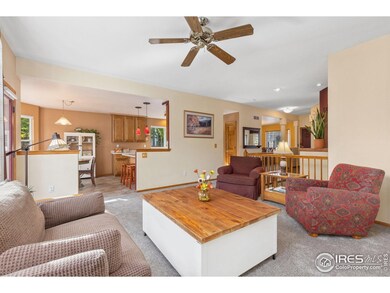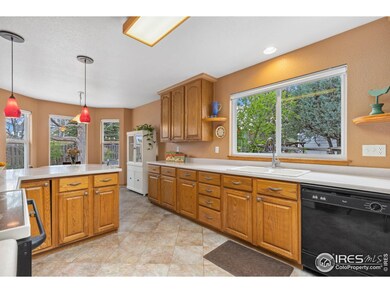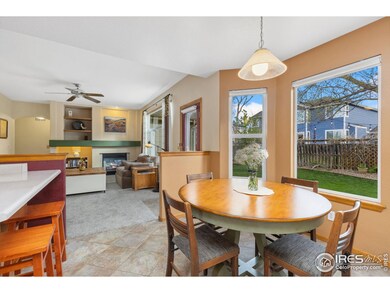
329 Marmot Point Lafayette, CO 80026
Estimated payment $4,975/month
Highlights
- Hot Property
- Open Floorplan
- Contemporary Architecture
- Ryan Elementary School Rated A-
- Fireplace in Primary Bedroom
- 2-minute walk to Whitetail Park
About This Home
OPEN HOUSE - SUNDAY 4/27 - 1pm-3pm. Hard to find ranch style home in the sought after South Point neighborhood. A big cul-de-sac lot & just 5 minutes to Old Town Louisville & Old Town Lafayette. Great natural light in this home and excellent flow to the floor plan. Tons of counter space in the kitchen which opens to a breakfast nook and a nice sized formal dining room. 2 beds plus a study on the main floor. The primary suite is huge with a light flooded sitting area overlooking the yard and fireplace. Downstairs you have a second spacious living area plus a 3rd conforming bedroom and a 3rd full bath. Don't forget the three car garage! And this 9,500 square foot lot has serious elbow room, it's nice and wide and the backyard has great privacy and meticulous, mature landscaping that you cannot find on new builds these days. And no metro district taxes! South Point residents are in love with Whitetail park because of the awesome neighborhood pool, tennis courts, playgrounds and sledding hill. You're super close to multiple trail systems and open spaces, you can ride for miles on the coal creek and rock creek trails easily accessible from this home. Also a major employment center, within a mile you have Medtronics campus, Internmountain Health Hospital, and the Louisville Tech center. Plus easy access to 287 makes for easy commutes to Denver and Boulder.
Open House Schedule
-
Sunday, April 27, 20251:00 to 3:00 pm4/27/2025 1:00:00 PM +00:004/27/2025 3:00:00 PM +00:00Add to Calendar
Home Details
Home Type
- Single Family
Est. Annual Taxes
- $5,053
Year Built
- Built in 1996
Lot Details
- 9,594 Sq Ft Lot
- Cul-De-Sac
- North Facing Home
- Wood Fence
- Level Lot
- Sprinkler System
- Wooded Lot
HOA Fees
- $41 Monthly HOA Fees
Parking
- 3 Car Attached Garage
Home Design
- Contemporary Architecture
- Brick Veneer
- Wood Frame Construction
- Composition Roof
Interior Spaces
- 2,876 Sq Ft Home
- 1-Story Property
- Open Floorplan
- Wet Bar
- Bar Fridge
- Cathedral Ceiling
- Multiple Fireplaces
- Window Treatments
- Family Room
- Living Room with Fireplace
- Dining Room
- Home Office
- Recreation Room with Fireplace
Kitchen
- Eat-In Kitchen
- Electric Oven or Range
- Microwave
- Dishwasher
- Disposal
Flooring
- Carpet
- Tile
Bedrooms and Bathrooms
- 3 Bedrooms
- Fireplace in Primary Bedroom
- Walk-In Closet
- Primary bathroom on main floor
Laundry
- Laundry on main level
- Dryer
- Washer
Schools
- Ryan Elementary School
- Angevine Middle School
- Centaurus High School
Utilities
- Forced Air Heating and Cooling System
- High Speed Internet
Additional Features
- Low Pile Carpeting
- Patio
Listing and Financial Details
- Assessor Parcel Number R0119662
Community Details
Overview
- Association fees include common amenities, management
- South Pointe Flg 2 Subdivision
Recreation
- Tennis Courts
- Community Playground
- Community Pool
- Park
- Hiking Trails
Map
Home Values in the Area
Average Home Value in this Area
Tax History
| Year | Tax Paid | Tax Assessment Tax Assessment Total Assessment is a certain percentage of the fair market value that is determined by local assessors to be the total taxable value of land and additions on the property. | Land | Improvement |
|---|---|---|---|---|
| 2024 | $4,383 | $57,030 | $18,431 | $38,599 |
| 2023 | $4,383 | $57,030 | $22,117 | $38,599 |
| 2022 | $3,566 | $44,918 | $16,652 | $28,266 |
| 2021 | $4,173 | $46,210 | $17,131 | $29,079 |
| 2020 | $3,763 | $41,170 | $15,373 | $25,797 |
| 2019 | $3,711 | $41,170 | $15,373 | $25,797 |
| 2018 | $3,576 | $39,168 | $14,112 | $25,056 |
| 2017 | $3,481 | $43,303 | $15,602 | $27,701 |
| 2016 | $3,143 | $34,228 | $13,293 | $20,935 |
| 2015 | $2,945 | $29,906 | $14,965 | $14,941 |
| 2014 | $2,586 | $29,906 | $14,965 | $14,941 |
Property History
| Date | Event | Price | Change | Sq Ft Price |
|---|---|---|---|---|
| 04/25/2025 04/25/25 | For Sale | $810,000 | -- | $282 / Sq Ft |
Deed History
| Date | Type | Sale Price | Title Company |
|---|---|---|---|
| Warranty Deed | $413,900 | Chicago Title Co | |
| Warranty Deed | $229,892 | Land Title | |
| Warranty Deed | $41,000 | Land Title |
Mortgage History
| Date | Status | Loan Amount | Loan Type |
|---|---|---|---|
| Previous Owner | $268,000 | Unknown | |
| Previous Owner | $40,540 | Credit Line Revolving | |
| Previous Owner | $283,459 | Fannie Mae Freddie Mac | |
| Previous Owner | $198,950 | Unknown | |
| Previous Owner | $100,000 | Credit Line Revolving | |
| Previous Owner | $208,000 | Unknown | |
| Previous Owner | $206,700 | No Value Available | |
| Previous Owner | $725,000 | Unknown | |
| Previous Owner | $169,367 | No Value Available |
Similar Homes in Lafayette, CO
Source: IRES MLS
MLS Number: 1032182
APN: 1575151-08-008
- 458 Whitetail Cir
- 317 Bobcat Point
- 308 Elk Trail
- 395 Pika Point
- 236 Remuda Ln Unit 236
- 2420 S Springwood Ct
- 310 S Cherrywood Dr Unit 301
- 310 S Cherrywood Dr Unit 101
- 310 S Cherrywood Dr Unit 202
- 270 S Cherrywood Dr
- 270 S Cherrywood Dr Unit 103
- 270 S Cherrywood Dr Unit 101
- 290 S Cherrywood Dr Unit 204
- 290 S Cherrywood Dr Unit 104
- 290 S Cherrywood Dr Unit 102
- 290 S Cherrywood Dr Unit 101
- 290 S Cherrywood Dr Unit 103
- 2931 Whitetail Cir Unit 2931
- 2870 Blue Jay Way
- 375 Aspenwood Ct
