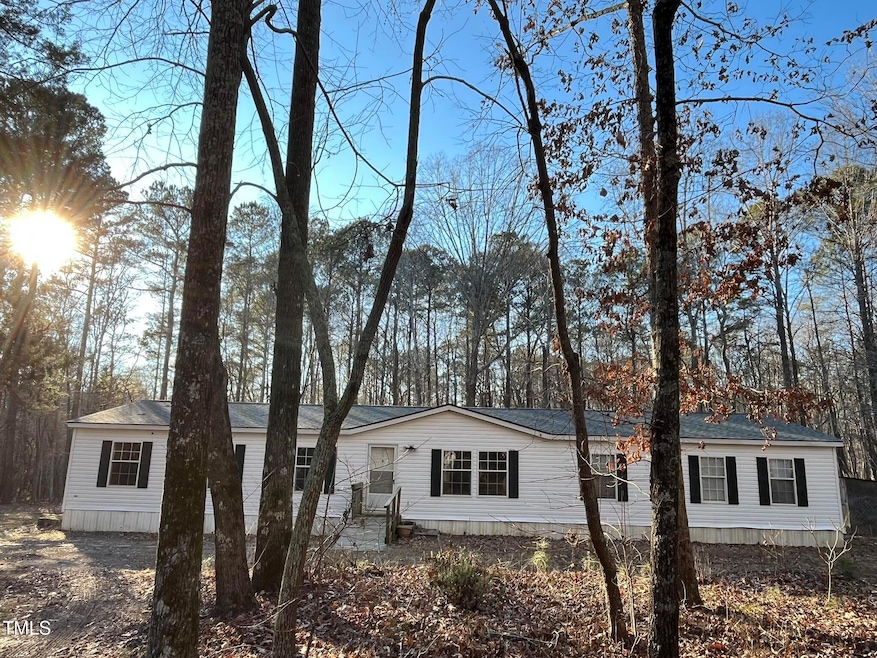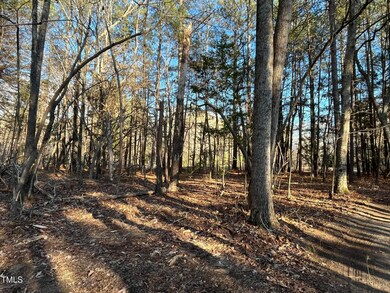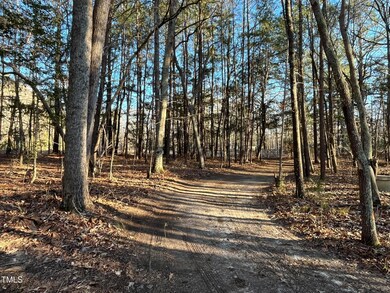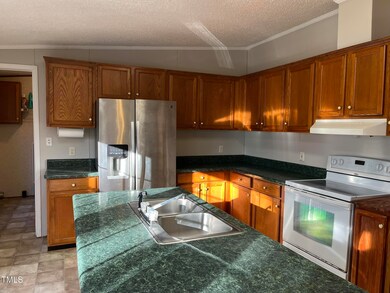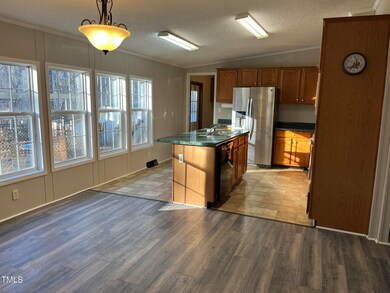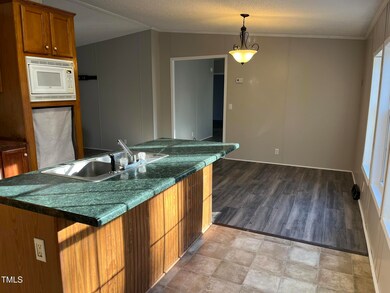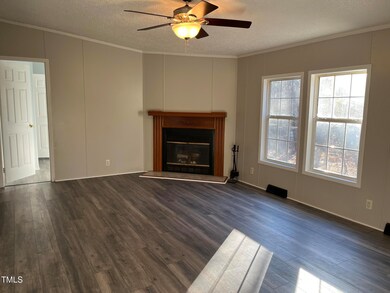
329 N Raleigh Farms Rd Youngsville, NC 27596
Youngsville NeighborhoodHighlights
- 3.19 Acre Lot
- Partially Wooded Lot
- Cathedral Ceiling
- Secluded Lot
- Rural View
- Bonus Room
About This Home
As of March 2025Come home to rural living in the country on 3.2 private acres! If you have a love for nature and open spaces, then this is the property for you! This large 4BR manufactured home sits off the road in a natural setting. New roof in 2022; new HVAC 12/24. Seller has installed LVT flooring throughout--no carpet! Vinyl in baths and kitchen. Inside has been freshly painted. Vinyl windows throughout. Master bath has a soaking tub and a separate shower plus a huge walk-in closet. Room attached to master BR would be perfect for a nursery or an office. Wood-burning fireplace in family room would be perfect for this winter weather! Separate great room - or could be game room, exercise room, teenage hangout, etc. Possibilities are endless. Kitchen has plenty of cabinets, an island, and room for bar stools. Ice maker does not work. Outdoor storage building has hookups for a generator. Personal property in building will be removed prior to closing.
Property Details
Home Type
- Manufactured Home
Est. Annual Taxes
- $1,065
Year Built
- Built in 2001 | Remodeled
Lot Details
- 3.19 Acre Lot
- Property fronts a state road
- Secluded Lot
- Rectangular Lot
- Level Lot
- Partially Wooded Lot
- Landscaped with Trees
Home Design
- Shingle Roof
- Vinyl Siding
Interior Spaces
- 2,052 Sq Ft Home
- 1-Story Property
- Crown Molding
- Cathedral Ceiling
- Ceiling Fan
- Wood Burning Fireplace
- Insulated Windows
- Family Room with Fireplace
- Combination Kitchen and Dining Room
- Home Office
- Bonus Room
- Rural Views
- Basement
- Crawl Space
- Fire and Smoke Detector
Kitchen
- Free-Standing Electric Range
- Range Hood
- Microwave
- Dishwasher
- Kitchen Island
Flooring
- Luxury Vinyl Tile
- Vinyl
Bedrooms and Bathrooms
- 4 Bedrooms
- Walk-In Closet
- 2 Full Bathrooms
- Primary bathroom on main floor
- Separate Shower in Primary Bathroom
- Soaking Tub
- Bathtub with Shower
- Walk-in Shower
Laundry
- Laundry Room
- Washer and Electric Dryer Hookup
Parking
- 8 Parking Spaces
- Gravel Driveway
- 8 Open Parking Spaces
Schools
- Long Mill Elementary School
- Cedar Creek Middle School
- Franklinton High School
Mobile Home
- Mobile Home Make is Cavalier
- Mobile Home is 27 Feet Wide
- Serial Number 56830 A/B
- Manufactured Home
Utilities
- Forced Air Heating and Cooling System
- Heat Pump System
- Well
- Electric Water Heater
- Septic Tank
- Septic System
- Cable TV Available
Additional Features
- Accessible Approach with Ramp
- Outbuilding
Community Details
- No Home Owners Association
- North Raleigh Farms Subdivision
Listing and Financial Details
- Assessor Parcel Number 1844-01-4800
Map
Home Values in the Area
Average Home Value in this Area
Property History
| Date | Event | Price | Change | Sq Ft Price |
|---|---|---|---|---|
| 03/31/2025 03/31/25 | Sold | $280,000 | -6.6% | $136 / Sq Ft |
| 02/17/2025 02/17/25 | Pending | -- | -- | -- |
| 01/11/2025 01/11/25 | For Sale | $299,900 | -- | $146 / Sq Ft |
Similar Homes in Youngsville, NC
Source: Doorify MLS
MLS Number: 10070349
