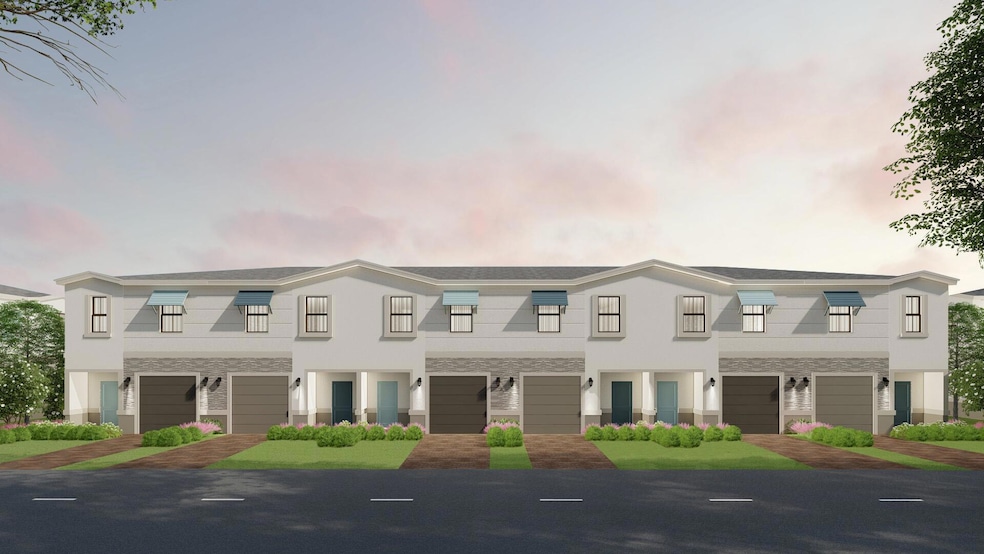
NEW CONSTRUCTION
$13K PRICE INCREASE
329 NW 10th St Pompano Beach, FL 33060
Blanche Ely NeighborhoodEstimated payment $2,870/month
Total Views
3,565
3
Beds
2.5
Baths
1,719
Sq Ft
$278
Price per Sq Ft
Highlights
- New Construction
- Corner Lot
- 1 Car Attached Garage
- Garden View
- Great Room
- Separate Shower in Primary Bathroom
About This Home
BRAND NEW HOME! CALL FOR A TOUR AND MOVE IN SPECIALS. Restrictions may apply*
Townhouse Details
Home Type
- Townhome
Est. Annual Taxes
- $718
Year Built
- Built in 2024 | New Construction
Lot Details
- 1,841 Sq Ft Lot
- Sprinkler System
HOA Fees
- $142 Monthly HOA Fees
Parking
- 1 Car Attached Garage
- Garage Door Opener
- Driveway
Home Design
- Shingle Roof
- Composition Roof
Interior Spaces
- 1,719 Sq Ft Home
- 2-Story Property
- Great Room
- Combination Dining and Living Room
- Garden Views
- Washer and Dryer Hookup
Kitchen
- Electric Range
- Microwave
- Dishwasher
Flooring
- Carpet
- Tile
Bedrooms and Bathrooms
- 3 Bedrooms
- Walk-In Closet
- Separate Shower in Primary Bathroom
Home Security
Additional Features
- Flood Zone Lot
- Central Heating and Cooling System
Listing and Financial Details
- Assessor Parcel Number 484235950060
- Seller Considering Concessions
Community Details
Overview
- Association fees include common areas, ground maintenance, trash
- Built by D.R. Horton
- Highland Oaks Subdivision
Security
- Fire and Smoke Detector
Map
Create a Home Valuation Report for This Property
The Home Valuation Report is an in-depth analysis detailing your home's value as well as a comparison with similar homes in the area
Home Values in the Area
Average Home Value in this Area
Tax History
| Year | Tax Paid | Tax Assessment Tax Assessment Total Assessment is a certain percentage of the fair market value that is determined by local assessors to be the total taxable value of land and additions on the property. | Land | Improvement |
|---|---|---|---|---|
| 2025 | $718 | $11,050 | $11,050 | -- |
| 2024 | -- | $11,050 | $11,050 | -- |
| 2023 | -- | $33,290 | $33,290 | -- |
| 2022 | -- | $33,290 | $33,290 | -- |
Source: Public Records
Property History
| Date | Event | Price | Change | Sq Ft Price |
|---|---|---|---|---|
| 03/03/2025 03/03/25 | Price Changed | $477,990 | +0.4% | $278 / Sq Ft |
| 02/13/2025 02/13/25 | Price Changed | $475,990 | +1.5% | $277 / Sq Ft |
| 01/15/2025 01/15/25 | Price Changed | $468,990 | +0.4% | $273 / Sq Ft |
| 01/02/2025 01/02/25 | Price Changed | $466,990 | +0.4% | $272 / Sq Ft |
| 12/12/2024 12/12/24 | For Sale | $464,990 | -- | $271 / Sq Ft |
Source: BeachesMLS
Similar Homes in the area
Source: BeachesMLS
MLS Number: R11044462
APN: 48-42-35-87-0060
Nearby Homes
- 999 NW 3rd Terrace
- 340 NW 10th St
- 975 NW 3rd Terrace
- 998 NW 3rd Terrace
- 344 NW 10th St
- 939 NW 3rd Terrace
- 237 NW 11th St
- 227 NW 11th St
- 228 NW 12th St
- 216 NW 12th St
- 700 NW 5th Ave
- 609 NW 5th Ave
- 851 NW 4th Ave
- 921 NW 5th Ave
- 141 NW 10th St
- 220 NW 12th Ct Unit 1-2
- 714 NW 4th Ave
- 201 NW 7th Terrace
- 721 NW 5th Ave
- 621 NW 3rd Ave
