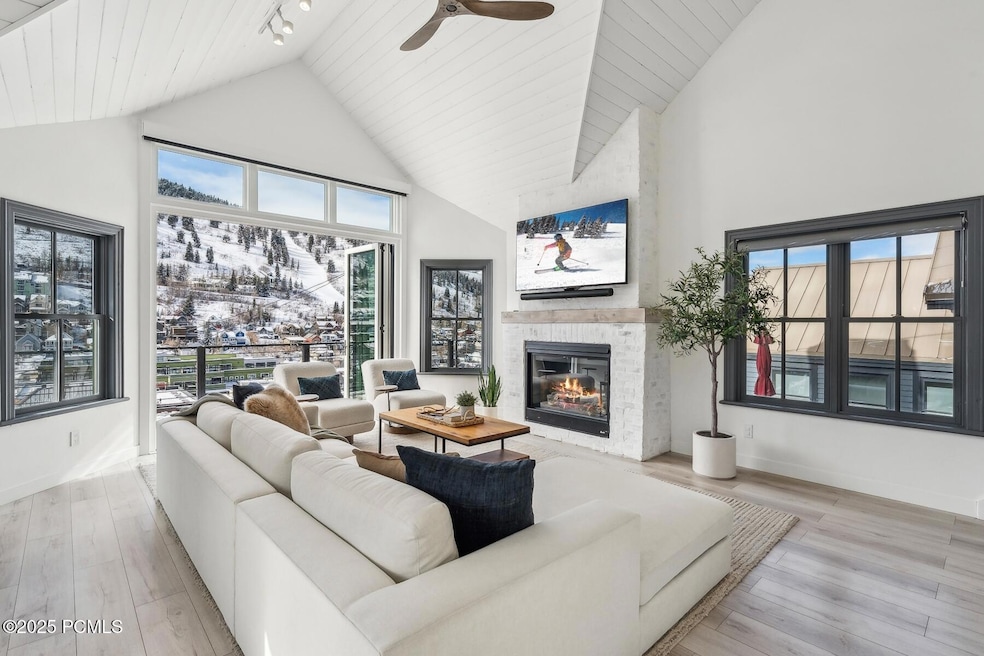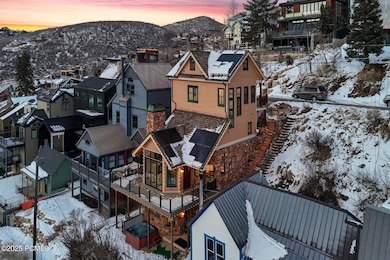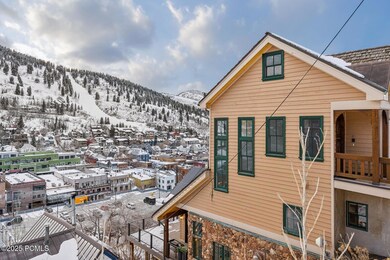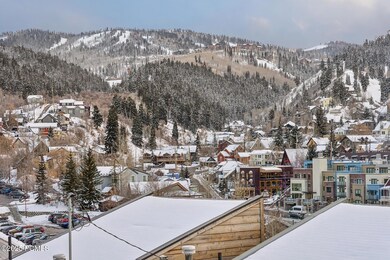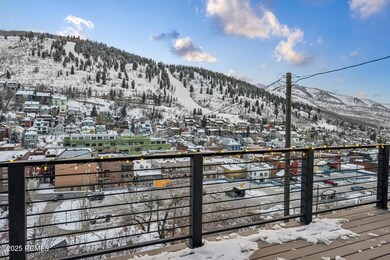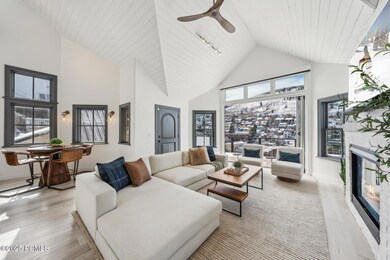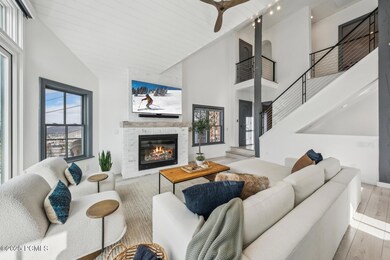
329 Ontario Ave Park City, UT 84060
Old Town NeighborhoodEstimated payment $24,549/month
Highlights
- Views of Ski Resort
- Steam Room
- Solar Power System
- McPolin Elementary School Rated A
- Spa
- Open Floorplan
About This Home
Welcome to an exceptional multi-generational mountain retreat in the heart of Old Town, Park City - a rare gem offering the perfect blend of breathtaking views, modern luxury, and unbeatable in-town convenience. Perfect as a private family getaway or premier investment property, this stunning home is offered fully furnished and features four spacious bedrooms, an elevator, a coveted 2-car heated garage, plus additional parking for two—a true rarity in Old Town. Designed for both relaxation and entertaining, the home seamlessly blends indoor and outdoor living. Step onto the expansive deck to take in sweeping mountain and ski-run views, where you can sip your morning coffee or unwind while watching skiers descend the Quit'N Time run - a quintessential alpine experience. La Cantina folding doors open the space to flood the home with natural light while framing the surrounding beauty. Every detail has been thoughtfully and luxuriously upgraded, from the fully remodeled bathrooms and designer-renovated kitchen to the custom-finished garage with sleek epoxy floors and built-in cabinetry. After a day of adventure, retreat to the peaceful and private bedrooms, each designed as a serene sanctuary. Unwind in the hot tub or indulge in the primary suite's spa-like en-suite bath, complete with a double-sided fireplace and a Finnleo infrared sauna - the ultimate in relaxation and rejuvenation. Just a short stroll to vibrant Main Street and with easy access to world-class hiking and biking trails, this home is the epitome of mountain luxury and modern convenience. Don't miss this rare opportunity to own an extraordinary piece of Park City's most coveted real estate.
Home Details
Home Type
- Single Family
Est. Annual Taxes
- $9,940
Year Built
- Built in 1999 | Remodeled in 2023
Lot Details
- 2,614 Sq Ft Lot
- Landscaped
- Natural State Vegetation
- Level Lot
- Few Trees
Parking
- 2 Car Attached Garage
- Utility Sink in Garage
- Heated Garage
- Garage Door Opener
Property Views
- Ski Resort
- Mountain
Home Design
- Mountain Contemporary Architecture
- Slab Foundation
- Wood Frame Construction
- Shake Roof
- Shingle Roof
- Wood Siding
- Concrete Perimeter Foundation
Interior Spaces
- 3,171 Sq Ft Home
- Elevator
- Open Floorplan
- Furnished
- Vaulted Ceiling
- Ceiling Fan
- 2 Fireplaces
- Gas Fireplace
- Great Room
- Dining Room
- Steam Room
- Sauna
Kitchen
- Breakfast Bar
- Oven
- Gas Range
- Microwave
- Freezer
- Dishwasher
- Kitchen Island
- Disposal
Flooring
- Carpet
- Radiant Floor
- Tile
- Vinyl
Bedrooms and Bathrooms
- 4 Bedrooms | 1 Main Level Bedroom
- Walk-In Closet
- Double Vanity
Laundry
- Laundry Room
- Washer
Home Security
- Home Security System
- Fire and Smoke Detector
- Fire Sprinkler System
Eco-Friendly Details
- Solar Power System
- Sprinklers on Timer
Outdoor Features
- Spa
- Deck
- Patio
- Porch
Utilities
- No Cooling
- Boiler Heating System
- Heating System Uses Natural Gas
- Radiant Heating System
- Programmable Thermostat
- Net Metering or Smart Meter
- Natural Gas Connected
- Gas Water Heater
- Water Purifier
- Water Softener is Owned
- High Speed Internet
- Phone Available
- Cable TV Available
Listing and Financial Details
- Assessor Parcel Number 329-Ont-1
Community Details
Overview
- No Home Owners Association
- Old Town Area Subdivision
Recreation
- Trails
Map
Home Values in the Area
Average Home Value in this Area
Tax History
| Year | Tax Paid | Tax Assessment Tax Assessment Total Assessment is a certain percentage of the fair market value that is determined by local assessors to be the total taxable value of land and additions on the property. | Land | Improvement |
|---|---|---|---|---|
| 2023 | $10,079 | $1,787,604 | $577,500 | $1,210,104 |
| 2022 | $8,258 | $1,253,734 | $440,000 | $813,734 |
| 2021 | $11,374 | $1,474,475 | $600,000 | $874,475 |
| 2020 | $5,920 | $731,899 | $330,000 | $401,899 |
| 2019 | $6,025 | $731,899 | $330,000 | $401,899 |
| 2018 | $5,160 | $626,880 | $165,000 | $461,880 |
| 2017 | $4,746 | $606,886 | $165,000 | $441,886 |
| 2016 | $4,394 | $546,905 | $165,000 | $381,905 |
| 2015 | $4,638 | $546,905 | $0 | $0 |
| 2013 | $3,762 | $413,589 | $0 | $0 |
Property History
| Date | Event | Price | Change | Sq Ft Price |
|---|---|---|---|---|
| 03/31/2025 03/31/25 | Price Changed | $4,250,000 | -5.5% | $1,340 / Sq Ft |
| 03/06/2025 03/06/25 | For Sale | $4,495,000 | +68.0% | $1,418 / Sq Ft |
| 02/25/2021 02/25/21 | Sold | -- | -- | -- |
| 01/17/2021 01/17/21 | Pending | -- | -- | -- |
| 09/25/2020 09/25/20 | For Sale | $2,675,000 | -- | $865 / Sq Ft |
Deed History
| Date | Type | Sale Price | Title Company |
|---|---|---|---|
| Warranty Deed | -- | -- | |
| Warranty Deed | -- | Coalition Title Agency Inc |
Mortgage History
| Date | Status | Loan Amount | Loan Type |
|---|---|---|---|
| Previous Owner | $1,811,250 | New Conventional | |
| Previous Owner | $642,600 | Future Advance Clause Open End Mortgage |
Similar Homes in the area
Source: Park City Board of REALTORS®
MLS Number: 12500872
APN: 329-ONT-1
