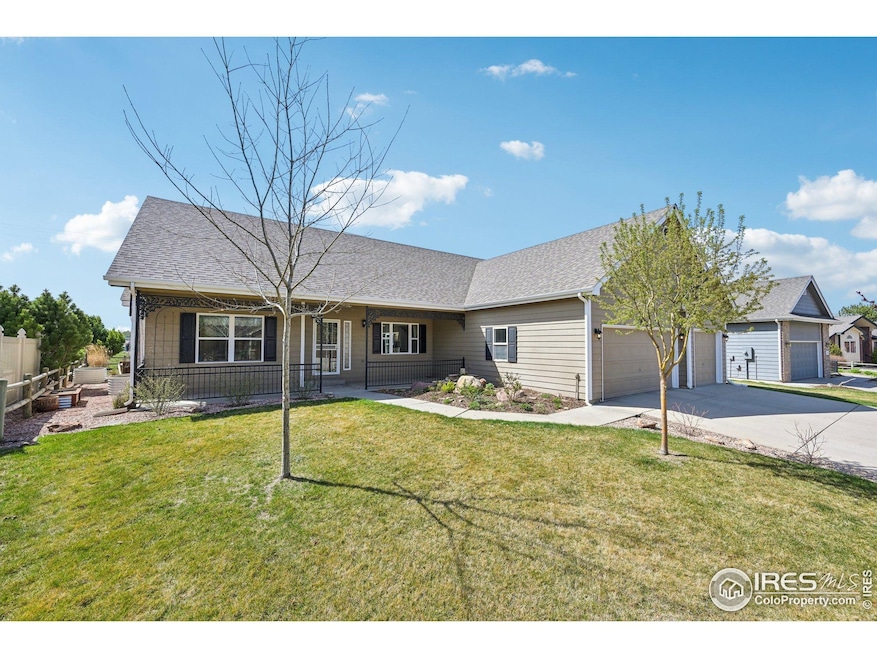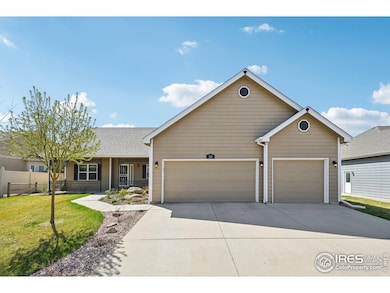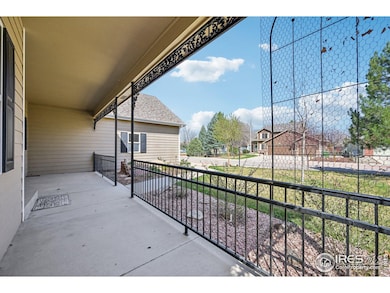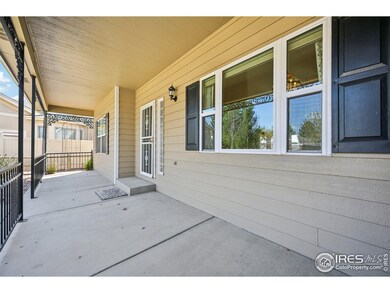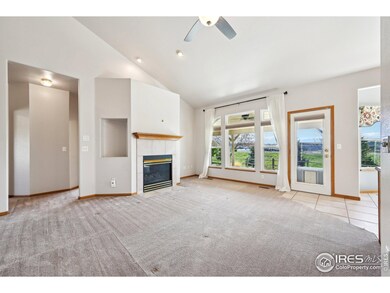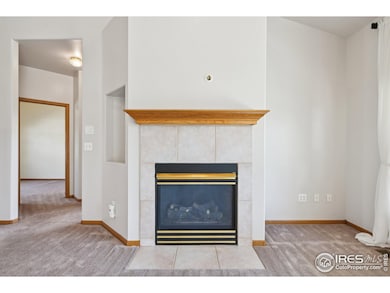
329 Orvis Ct Loveland, CO 80537
Estimated payment $3,595/month
Highlights
- Very Popular Property
- Mountain View
- Hiking Trails
- Open Floorplan
- Cathedral Ceiling
- Cul-De-Sac
About This Home
Discover this immaculate ranch-style home in the coveted Cottonwood Meadows subdivision, showcasing jaw-dropping Front Range views! This move-in-ready masterpiece boasts a spacious open floor plan with soaring vaulted ceilings, blending elegance and warmth. The gourmet kitchen, featuring granite countertops, an under-mount sink, and a cozy eating nook, flows seamlessly into a formal dining room and expansive living area-ideal for entertaining. The luxurious master suite offers a five-piece bath with a jetted tub, double vanity, and dual walk-in closets. Two additional bedrooms share a stylish Jack-and-Jill bath, perfect for family or guests.Step outside to a charming front porch and a stunning back porch, overlooking meticulously landscaped grounds that back to a tranquil greenbelt for ultimate serenity. A three-car garage provides ample storage and convenience. Located steps away from miles of scenic walking and bike trails connecting Loveland to Fort Collins, and surrounded by lush parks and recreation opportunities, this home offers the perfect blend of peaceful living and vibrant community access. Just minutes from downtown Loveland's restaurants and top-rated schools, this breathtaking gem won't last long-act now!
Open House Schedule
-
Saturday, April 26, 20251:00 to 3:00 pm4/26/2025 1:00:00 PM +00:004/26/2025 3:00:00 PM +00:00Add to Calendar
Home Details
Home Type
- Single Family
Est. Annual Taxes
- $2,302
Year Built
- Built in 1998
Lot Details
- 8,842 Sq Ft Lot
- Cul-De-Sac
- Fenced
- Level Lot
- Property is zoned R1
HOA Fees
- $116 Monthly HOA Fees
Parking
- 3 Car Attached Garage
Home Design
- Wood Frame Construction
- Composition Roof
Interior Spaces
- 1,846 Sq Ft Home
- 1-Story Property
- Open Floorplan
- Cathedral Ceiling
- Gas Fireplace
- Double Pane Windows
- Window Treatments
- Living Room with Fireplace
- Dining Room
- Mountain Views
- Unfinished Basement
- Basement Fills Entire Space Under The House
Kitchen
- Eat-In Kitchen
- Electric Oven or Range
- Dishwasher
Flooring
- Carpet
- Tile
Bedrooms and Bathrooms
- 3 Bedrooms
- Walk-In Closet
- Jack-and-Jill Bathroom
- Primary bathroom on main floor
Laundry
- Laundry on main level
- Dryer
- Washer
Schools
- Garfield Elementary School
- Bill Reed Middle School
- Thompson Valley High School
Utilities
- Forced Air Heating and Cooling System
- Cable TV Available
Additional Features
- Accessible Approach with Ramp
- Patio
Listing and Financial Details
- Assessor Parcel Number R1463861
Community Details
Overview
- Association fees include management
- Loomis Subdivision
Recreation
- Hiking Trails
Map
Home Values in the Area
Average Home Value in this Area
Tax History
| Year | Tax Paid | Tax Assessment Tax Assessment Total Assessment is a certain percentage of the fair market value that is determined by local assessors to be the total taxable value of land and additions on the property. | Land | Improvement |
|---|---|---|---|---|
| 2025 | $2,220 | $39,228 | $2,700 | $36,528 |
| 2024 | $2,220 | $39,228 | $2,700 | $36,528 |
| 2022 | $1,837 | $30,031 | $2,801 | $27,230 |
| 2021 | $1,887 | $30,895 | $2,881 | $28,014 |
| 2020 | $1,859 | $30,530 | $2,881 | $27,649 |
| 2019 | $1,828 | $30,530 | $2,881 | $27,649 |
| 2018 | $1,663 | $27,404 | $2,902 | $24,502 |
| 2017 | $1,432 | $27,404 | $2,902 | $24,502 |
| 2016 | $1,063 | $22,447 | $3,208 | $19,239 |
| 2015 | $1,054 | $24,280 | $3,210 | $21,070 |
| 2014 | $882 | $19,700 | $3,210 | $16,490 |
Property History
| Date | Event | Price | Change | Sq Ft Price |
|---|---|---|---|---|
| 04/15/2025 04/15/25 | For Sale | $590,000 | +68.6% | $320 / Sq Ft |
| 01/28/2019 01/28/19 | Off Market | $350,000 | -- | -- |
| 12/16/2016 12/16/16 | Sold | $350,000 | 0.0% | $190 / Sq Ft |
| 11/16/2016 11/16/16 | Pending | -- | -- | -- |
| 11/05/2016 11/05/16 | For Sale | $350,000 | -- | $190 / Sq Ft |
Deed History
| Date | Type | Sale Price | Title Company |
|---|---|---|---|
| Warranty Deed | $350,000 | First American Title | |
| Warranty Deed | $182,500 | Stewart Title | |
| Warranty Deed | $38,500 | -- |
Mortgage History
| Date | Status | Loan Amount | Loan Type |
|---|---|---|---|
| Previous Owner | $127,750 | New Conventional | |
| Previous Owner | $133,000 | Unknown | |
| Previous Owner | $50,000 | Credit Line Revolving | |
| Previous Owner | $142,500 | Unknown | |
| Previous Owner | $13,700 | Credit Line Revolving | |
| Previous Owner | $146,000 | No Value Available | |
| Previous Owner | $100,000 | Construction |
Similar Homes in the area
Source: IRES MLS
MLS Number: 1031244
APN: 95154-40-096
- 329 Orvis Ct
- 138 Glenda Dr
- 332 Terri Dr
- 1786 Wintergreen Place
- 1714 W 8th St
- 502 Jocelyn Dr
- 2615 Anemonie Dr
- 1640 Taft Gardens Cir
- 1658 Taft Gardens Cir
- 1667 Taft Gardens Cir
- 1801 Hilltop Ct
- 692 Eagle Dr
- 2821 5th St SW
- 621 Split Rock Dr
- 566 Split Rock Dr
- 780 S Tyler Ave
- 450 Wapola Ave
- 2004 W Eisenhower Blvd
- 148 Tiabi Dr
- 1006 Hahn Ct
