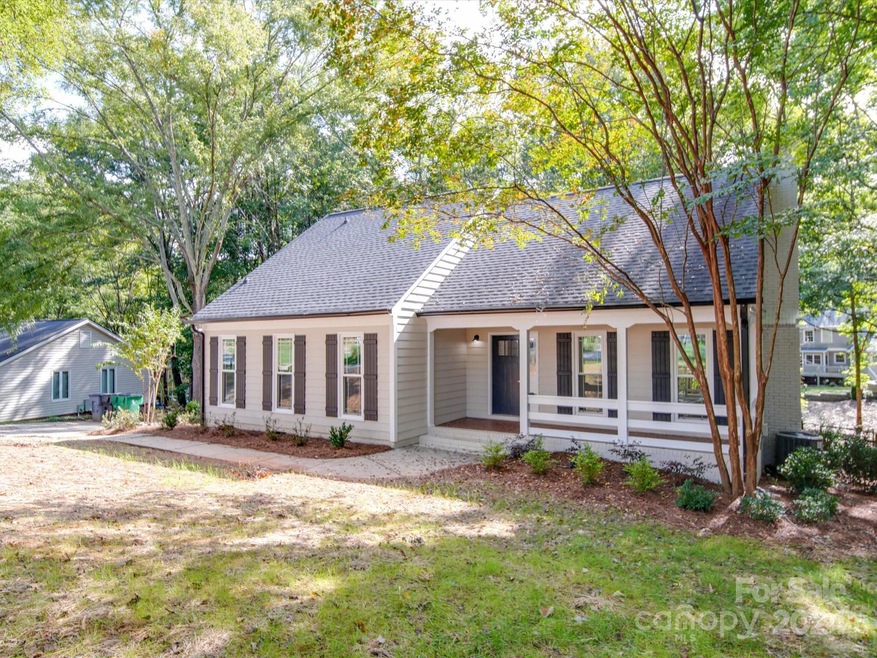
329 Pine Creek Dr Charlotte, NC 28270
Sardis Forest NeighborhoodHighlights
- Laundry Room
- Elizabeth Lane Elementary Rated A-
- Central Air
About This Home
As of December 2024Incredible home in an incredible location! Beautifully remodeled 4 bed / 2.5 bath home in Alexander Woods with the perfect blend of an open floor plan without being too open. You'll love entertaining friends and family here! You can enjoy talking with your guests while you prep dinner, and they lounge in the breakfast area. After dinner watch a movie in the large living room with fireplace or step out on the double level deck. The deck is the perfect place to enjoy a peaceful morning cup of coffee and the private back yard. The primary suite is on the main level and includes an updated bath with a double vanity, amazing walk-in shower and walk-in closet. Gorgeous remodeled kitchen with quartz counters, new SS appliances, built-in wine rack and breakfast area. There is a large bonus/bedroom upstairs with tons of built-ins as well as 2 other bedrooms and an updated hall bath. New roof, new windows and newer HVAC. There is a partial unfinished basement for all your storage needs!
Last Agent to Sell the Property
EXP Realty LLC Ballantyne Brokerage Phone: 704-402-4503 License #279074

Home Details
Home Type
- Single Family
Est. Annual Taxes
- $3,645
Year Built
- Built in 1980
Lot Details
- Property is zoned N1-A
Parking
- Driveway
Home Design
- Hardboard
Interior Spaces
- 2-Story Property
- Living Room with Fireplace
- Laundry Room
Kitchen
- Electric Range
- Microwave
- Dishwasher
- Disposal
Bedrooms and Bathrooms
Unfinished Basement
- Exterior Basement Entry
- Crawl Space
- Basement Storage
Utilities
- Central Air
- Heat Pump System
- Electric Water Heater
- Cable TV Available
Community Details
- Alexander Woods Subdivision
Listing and Financial Details
- Assessor Parcel Number 213-184-38
Map
Home Values in the Area
Average Home Value in this Area
Property History
| Date | Event | Price | Change | Sq Ft Price |
|---|---|---|---|---|
| 12/10/2024 12/10/24 | Sold | $581,400 | -1.3% | $272 / Sq Ft |
| 10/03/2024 10/03/24 | Price Changed | $588,900 | -0.2% | $276 / Sq Ft |
| 09/25/2024 09/25/24 | For Sale | $589,900 | -- | $276 / Sq Ft |
Tax History
| Year | Tax Paid | Tax Assessment Tax Assessment Total Assessment is a certain percentage of the fair market value that is determined by local assessors to be the total taxable value of land and additions on the property. | Land | Improvement |
|---|---|---|---|---|
| 2023 | $3,645 | $461,100 | $105,000 | $356,100 |
| 2022 | $2,948 | $292,500 | $90,000 | $202,500 |
| 2021 | $2,937 | $292,500 | $90,000 | $202,500 |
| 2020 | $2,930 | $292,500 | $90,000 | $202,500 |
| 2019 | $2,914 | $292,500 | $90,000 | $202,500 |
| 2018 | $2,758 | $204,600 | $52,300 | $152,300 |
| 2017 | $2,711 | $204,600 | $52,300 | $152,300 |
| 2016 | $2,702 | $204,600 | $52,300 | $152,300 |
| 2015 | $2,690 | $204,600 | $52,300 | $152,300 |
| 2014 | $2,690 | $204,600 | $52,300 | $152,300 |
Mortgage History
| Date | Status | Loan Amount | Loan Type |
|---|---|---|---|
| Open | $406,980 | New Conventional | |
| Closed | $406,980 | New Conventional | |
| Previous Owner | $392,625 | Construction | |
| Previous Owner | $193,000 | Purchase Money Mortgage | |
| Previous Owner | $19,730 | Credit Line Revolving | |
| Previous Owner | $160,000 | Purchase Money Mortgage |
Deed History
| Date | Type | Sale Price | Title Company |
|---|---|---|---|
| Warranty Deed | $581,500 | Trademark Title | |
| Warranty Deed | $340,000 | None Listed On Document | |
| Special Warranty Deed | $391,500 | None Listed On Document | |
| Warranty Deed | $193,000 | None Available | |
| Warranty Deed | $155,000 | -- |
About the Listing Agent

Trust, guidance, and personalized service are the cornerstones of my real estate business. My clients know that I am deeply committed to protecting their interests and expertly navigating them through the complexities of buying or selling a home. This dedication is reflected in the fact that 98% of my business comes from repeat clients and referrals, propelling me to the top 2% of Charlotte Metro agents.
With 11 years of experience helping home buyers, home sellers and investors, I
Rob's Other Listings
Source: Canopy MLS (Canopy Realtor® Association)
MLS Number: 4186668
APN: 213-184-38
- 7514 Pewter Ln
- 6737 Harrison Rd
- 437 Chadmore Dr
- 7324 Leharne Dr
- 7232 Alexander Rd
- 7321 Harrisonwoods Place
- 506 Abbotsford Ct
- 8015 Litaker Manor Ct
- 8025 Cliffside Dr
- 7121-7223 Alexander Rd
- 218 Kimrod Ln
- 8022 Litaker Manor Ct
- 7801 Snowden Ln
- 8142 Cliffside Dr
- 1233 Weymouth Ln
- 101 N Brackenbury Ln Unit 26
- 7329 Kennington Ct
- 100 N Brackenbury Ln Unit 1
- 7815 Blue Ridge Cir
- 100 Chadmore Dr






