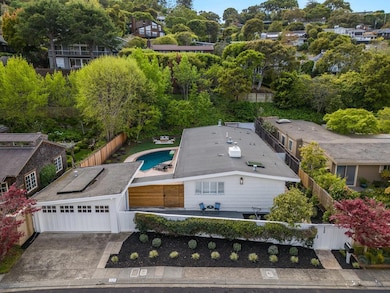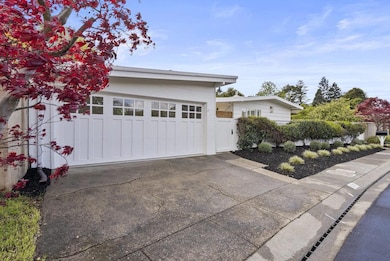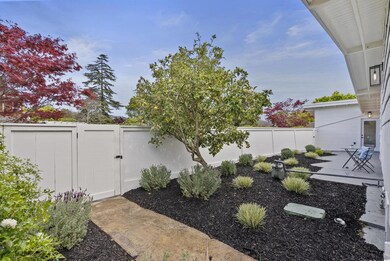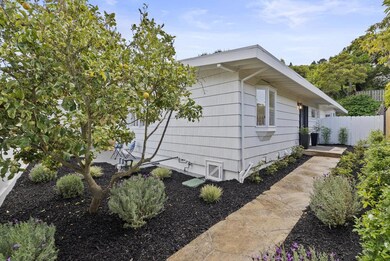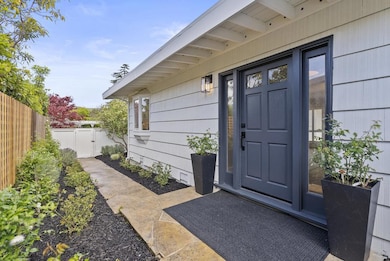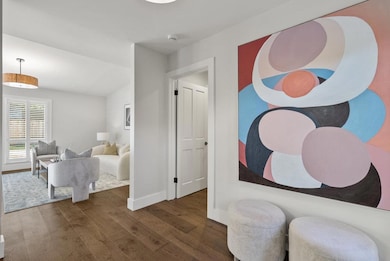
329 San Rafael Ave Belvedere Tiburon, CA 94920
Belvedere NeighborhoodEstimated payment $19,688/month
Highlights
- In Ground Pool
- Primary Bedroom Suite
- Secluded Lot
- Bel Aire Elementary School Rated A
- Fireplace in Primary Bedroom
- 3-minute walk to Belvedere Park
About This Home
A masterclass in California Modern design, this stunningly remodeled 3 bd, 2.5 bth retreat on Belvedere Island offers a refined yet relaxed lifestyle moments from the water and Downtown Tiburon. Recently updated and thoughtfully curated with lux designer finishes, the light and airy interiors flow seamlessly together, creating an ambiance of understated luxury. At the heart of the home is a beautifully designed kitchen, where sleek marble countertops and designer details come together in a space that is as functional as it is stylish. With ample counter space and thoughtful storage, it's a dream for both the home chef and entertainer. The primary suite is a true sanctuary, offering a private escape with a spa like ensuite bathroom that evokes a sense of tranquility. Designed for both daily living and entertaining, the expansive lot and pool set the stage for unforgettable gatherings. Whether hosting under the stars or enjoying a quiet morning, this home embodies the indoor outdoor lifestyle that defines California. Perfectly positioned near Belvedere Park and a short stroll to downtown Tiburon, this rare offering blends serenity with convenience where scenic trails, boutique shops, and waterfront dining await. A home of this caliber is more than a residence, its a lifestyle
Open House Schedule
-
Saturday, April 26, 20251:00 to 4:00 pm4/26/2025 1:00:00 PM +00:004/26/2025 4:00:00 PM +00:00Add to Calendar
-
Sunday, April 27, 20251:00 to 4:00 pm4/27/2025 1:00:00 PM +00:004/27/2025 4:00:00 PM +00:00Add to Calendar
Home Details
Home Type
- Single Family
Est. Annual Taxes
- $28,761
Year Built
- Built in 1950
Lot Details
- 8,307 Sq Ft Lot
- Property is Fully Fenced
- Secluded Lot
- Back Yard
- Zoning described as R1
Parking
- 2 Car Detached Garage
- Electric Vehicle Home Charger
Home Design
- Rolled or Hot Mop Roof
- Tar and Gravel Roof
- Concrete Perimeter Foundation
Interior Spaces
- 1,642 Sq Ft Home
- 1-Story Property
- Skylights
- Living Room with Fireplace
- 2 Fireplaces
- Combination Dining and Living Room
- Laundry in unit
Kitchen
- Gas Oven
- Range Hood
- Dishwasher
- Kitchen Island
- Marble Countertops
Flooring
- Wood
- Tile
Bedrooms and Bathrooms
- 3 Bedrooms
- Fireplace in Primary Bedroom
- Primary Bedroom Suite
- Walk-In Closet
- Remodeled Bathroom
Additional Features
- In Ground Pool
- Forced Air Heating System
Listing and Financial Details
- Assessor Parcel Number 060-132-08
Map
Home Values in the Area
Average Home Value in this Area
Tax History
| Year | Tax Paid | Tax Assessment Tax Assessment Total Assessment is a certain percentage of the fair market value that is determined by local assessors to be the total taxable value of land and additions on the property. | Land | Improvement |
|---|---|---|---|---|
| 2024 | $28,761 | $2,122,400 | $1,591,800 | $530,600 |
| 2023 | $28,083 | $2,080,800 | $1,560,600 | $520,200 |
| 2022 | $27,831 | $2,040,000 | $1,530,000 | $510,000 |
| 2021 | $14,243 | $794,812 | $442,055 | $352,757 |
| 2020 | $13,681 | $786,662 | $437,522 | $349,140 |
| 2019 | $13,324 | $771,241 | $428,945 | $342,296 |
| 2018 | $13,078 | $756,119 | $420,535 | $335,584 |
| 2017 | $13,097 | $741,296 | $412,290 | $329,006 |
| 2016 | $12,726 | $726,762 | $404,207 | $322,555 |
| 2015 | $13,146 | $715,848 | $398,137 | $317,711 |
| 2014 | $12,742 | $701,830 | $390,340 | $311,490 |
Property History
| Date | Event | Price | Change | Sq Ft Price |
|---|---|---|---|---|
| 04/02/2025 04/02/25 | For Sale | $3,098,000 | +7.0% | $1,887 / Sq Ft |
| 06/17/2024 06/17/24 | Sold | $2,895,000 | -12.1% | $1,763 / Sq Ft |
| 06/05/2024 06/05/24 | Pending | -- | -- | -- |
| 05/06/2024 05/06/24 | For Sale | $3,295,000 | -- | $2,007 / Sq Ft |
Deed History
| Date | Type | Sale Price | Title Company |
|---|---|---|---|
| Grant Deed | $2,895,000 | First American Title | |
| Grant Deed | $2,000,000 | Old Republic Title Company | |
| Interfamily Deed Transfer | -- | California Land Title Of Mar | |
| Interfamily Deed Transfer | -- | California Land Title Of Mar | |
| Interfamily Deed Transfer | -- | California Land Title Co |
Mortgage History
| Date | Status | Loan Amount | Loan Type |
|---|---|---|---|
| Previous Owner | $1,600,000 | New Conventional | |
| Previous Owner | $1,300,000 | Negative Amortization | |
| Previous Owner | $300,000 | Credit Line Revolving | |
| Previous Owner | $200,000 | Credit Line Revolving | |
| Previous Owner | $140,000 | Credit Line Revolving | |
| Previous Owner | $80,000 | Credit Line Revolving | |
| Previous Owner | $800,000 | Stand Alone First | |
| Previous Owner | $90,000 | Credit Line Revolving | |
| Previous Owner | $650,000 | Purchase Money Mortgage | |
| Previous Owner | $166,000 | Credit Line Revolving | |
| Previous Owner | $175,000 | Unknown | |
| Previous Owner | $60,000 | Unknown | |
| Previous Owner | $51,000 | Unknown | |
| Previous Owner | $319,500 | Unknown |
Similar Homes in the area
Source: MLSListings
MLS Number: ML82000590
APN: 060-132-08
- 13 Leeward Rd
- 45 Bella Vista Ave
- 32 Peninsula Rd
- 26 Peninsula Rd
- 1 N Point Cir
- 202 San Rafael Ave
- 96 Lagoon Rd
- 246 Bayview Ave
- 97 W Shore Rd
- 266 Bayview Ave
- 2 Beach Rd
- 125 Belvedere Ave
- 135 Belvedere Ave
- 25 Corinthian Ct Unit 14
- 45 Harbor Oak Dr Unit 35
- 20 Lagoon Rd
- 335 Golden Gate Ave
- 308 Golden Gate Ave
- 121 Red Hill Cir
- 21 Lagoon Vista

