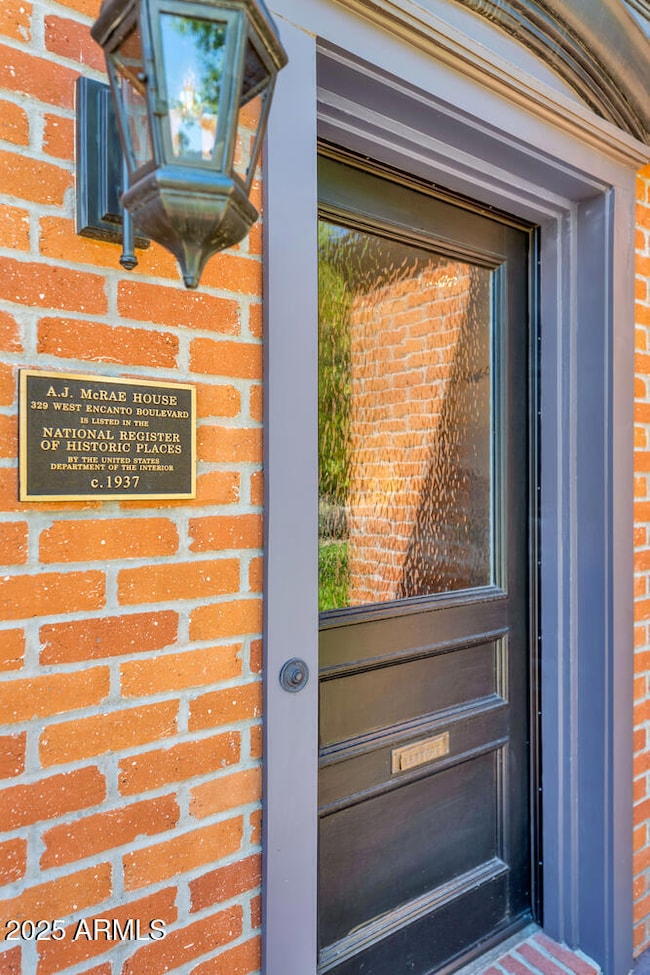329 W Encanto Blvd Phoenix, AZ 85003
Willo NeighborhoodHighlights
- The property is located in a historic district
- City Lights View
- Wood Flooring
- Phoenix Coding Academy Rated A
- Property is near public transit
- 4-minute walk to Walton Park
About This Home
THIS IS A FURNISHED RENTAL THAT IS AVAILABLE SEASONALLY, LONG TERM PRICING, PLEASE CALL FOR BLENDED RATE!!! (Jan - Mar $6,495) (Apr, Oct - Dec $3,995) (May - Sep $3,495)!! Welcome to Willo's Historic Gem: The A.J. McRae Home! This nationally recognized masterpiece captivates with breathtaking curb appeal and meticulously crafted landscaping. Step inside to find original hardwood floors, exquisite moldings, and meticulously restored historic details that define timeless elegance. Thoughtfully integrated designer touches and modern amenities create a seamless blend of classic charm and contemporary luxury. The open, split-level floor plan flows effortlessly, offering spacious rooms and a grand family room addition that opens to two stunning patios... Overlooking a lush backyard illuminated by bespoke landscape lighting, this outdoor oasis is perfect for entertaining or quiet evenings at home. Nestled in the heart of vibrant Midtown, this extraordinary home is steps from everything you love. Welcome to unparalleled livingwelcome home!
Home Details
Home Type
- Single Family
Est. Annual Taxes
- $2,163
Year Built
- Built in 1940
Lot Details
- 7,497 Sq Ft Lot
- Block Wall Fence
- Grass Covered Lot
Parking
- 3 Open Parking Spaces
Home Design
- Brick Exterior Construction
- Wood Frame Construction
- Composition Roof
Interior Spaces
- 1,442 Sq Ft Home
- 1-Story Property
- Furnished
- 1 Fireplace
- City Lights Views
- Built-In Microwave
- Finished Basement
Flooring
- Wood
- Tile
Bedrooms and Bathrooms
- 3 Bedrooms
- 2 Bathrooms
Laundry
- Laundry in unit
- Dryer
- Washer
Outdoor Features
- Outdoor Storage
Location
- Property is near public transit
- The property is located in a historic district
Schools
- Kenilworth Elementary School
- Phoenix #1 Iacademy Middle School
- Central High School
Utilities
- Cooling Available
- Heating System Uses Natural Gas
Community Details
- No Home Owners Association
- Broadmoor Subdivision
Listing and Financial Details
- $25 Move-In Fee
- Rent includes internet, electricity, gas, water, utility caps apply, sewer, pest control svc, linen, gardening service, garbage collection, dishes, cable TV
- 1-Month Minimum Lease Term
- $100 Application Fee
- Tax Lot 15
- Assessor Parcel Number 118-50-015
Map
Source: Arizona Regional Multiple Listing Service (ARMLS)
MLS Number: 6855785
APN: 118-50-015
- 305 W Lewis Ave
- 345 W Wilshire Dr
- 73 W Lewis Ave
- 712 W Vernon Ave
- 538 W Holly St
- 701 W Wilshire Dr
- 34 W Vernon Ave
- 58 W Wilshire Dr
- 16 W Encanto Blvd Unit 22
- 16 W Encanto Blvd Unit 308
- 16 W Encanto Blvd Unit 2
- 16 W Encanto Blvd Unit 616
- 16 W Encanto Blvd Unit 409
- 16 W Encanto Blvd Unit 609
- 2233 N 9th Ave
- 325 W Cambridge Ave
- 17 W Vernon Ave Unit 29
- 17 W Vernon Ave Unit 316
- 521 W Cambridge Ave
- 541 W Palm Ln







