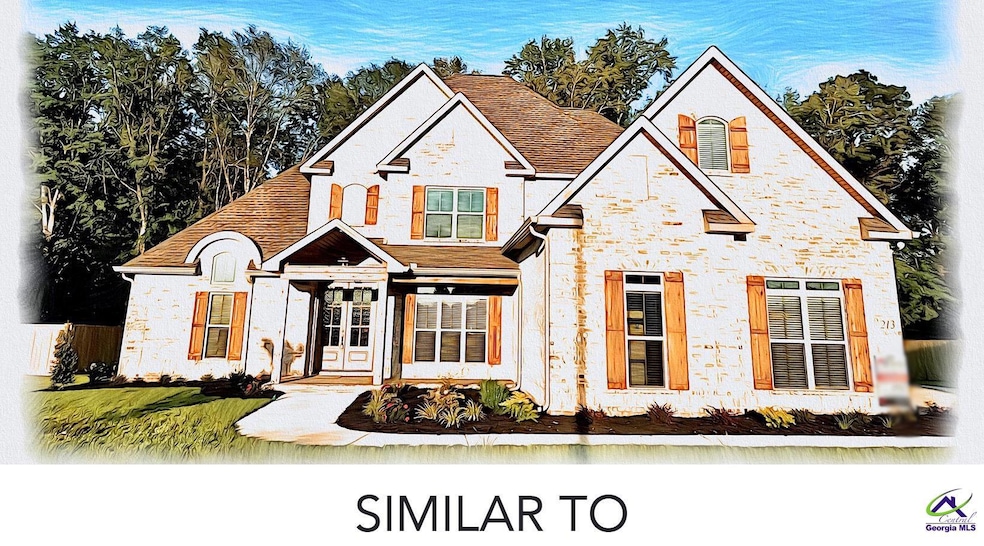
329 Willowbrook Ln Kathleen, GA 31047
Estimated payment $4,393/month
Highlights
- Engineered Wood Flooring
- Main Floor Primary Bedroom
- Granite Countertops
- Matthew Arthur Elementary School Rated A
- 1 Fireplace
- Covered patio or porch
About This Home
*Pre-Sold for Comps Only* This Trinity Built Home is a custom Mary Claire floor plan, featuring 6BR/5BA, 2 living areas, spacious kitchen with custom, soft-close cabinets, pantry, natural stone granite/marble countertops, stainless steel appliances, multiple ovens, breakfast area, keeping room, formal dining room. Owner's suite is on the main level and owner's bath has double vanity, separate soaker tub, custom tiled shower, and walk-in closet. Covered front and back porches with a 3-car garage.
Home Details
Home Type
- Single Family
Year Built
- Built in 2025 | Under Construction
Lot Details
- 0.48 Acre Lot
- Sprinkler System
HOA Fees
- $30 Monthly HOA Fees
Home Design
- Brick Exterior Construction
- Slab Foundation
Interior Spaces
- 3,724 Sq Ft Home
- 1.5-Story Property
- Ceiling Fan
- 1 Fireplace
- Double Pane Windows
- Blinds
- Formal Dining Room
- Keeping Room
- Storage In Attic
Kitchen
- Eat-In Kitchen
- Breakfast Bar
- Built-In Oven
- Electric Range
- Microwave
- Dishwasher
- Kitchen Island
- Granite Countertops
- Disposal
Flooring
- Engineered Wood
- Carpet
- Tile
Bedrooms and Bathrooms
- 6 Bedrooms
- Primary Bedroom on Main
- Split Bedroom Floorplan
Parking
- 3 Car Attached Garage
- Garage Door Opener
Outdoor Features
- Covered patio or porch
Schools
- Matt Arthur Elementary School
- Bonaire Middle School
- Veterans High School
Utilities
- Multiple cooling system units
- Central Heating and Cooling System
- Underground Utilities
Listing and Financial Details
- Tax Lot 2081
Map
Home Values in the Area
Average Home Value in this Area
Property History
| Date | Event | Price | Change | Sq Ft Price |
|---|---|---|---|---|
| 11/14/2024 11/14/24 | Pending | -- | -- | -- |
| 11/14/2024 11/14/24 | For Sale | $662,872 | -- | $178 / Sq Ft |
Similar Homes in Kathleen, GA
Source: Central Georgia MLS
MLS Number: 247353
- 401 Willowbrook Ln
- 100 Forest Haven Way
- 331 Willowbrook Ln
- 103 Forest Haven Way
- 101 Forest Haven Way
- 203 Willowbrook Ln
- 210 Willowbrook Ln
- 215 Willowbrook Ln
- 114 Forest Haven Way
- 227 Willowbrook Ln
- 107 Forest Haven Way
- 213 Willowbrook Ln
- 200 Willowbrook Ln
- 111 Forest Haven Way
- 201 Willowbrook Ln
- 328 Willowbrook Ln
- 326 Willowbrook Ln
- 324 Willowbrook Ln
- 221 Willowbrook Ln
- 316 Willowbrook Ln
