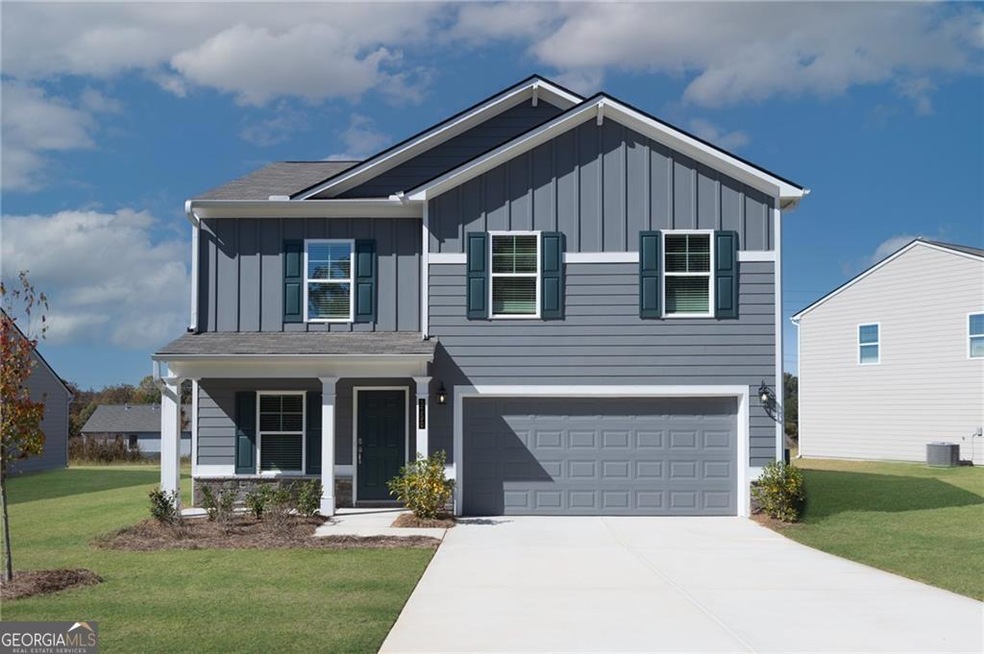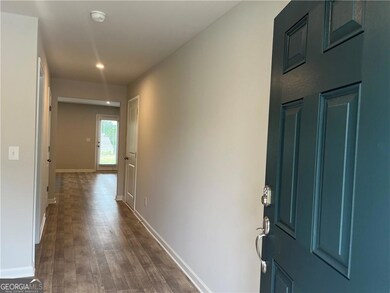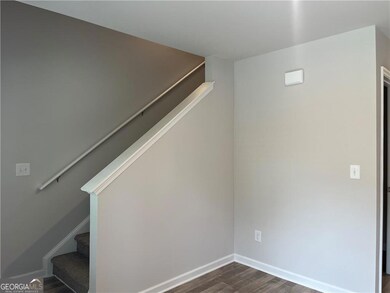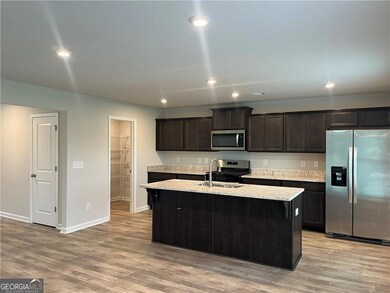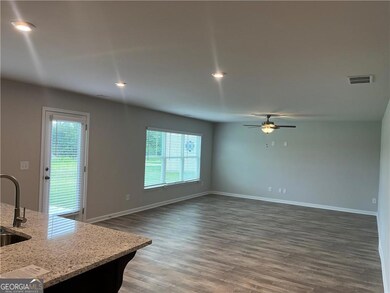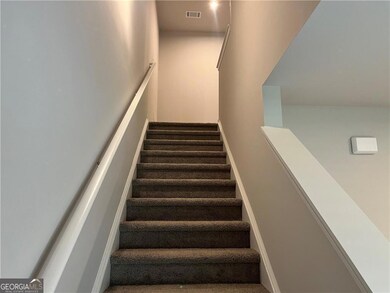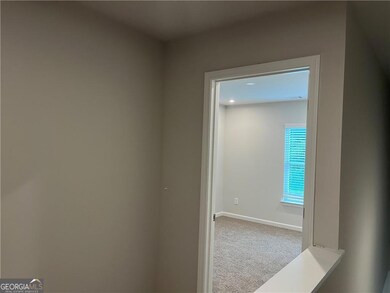PRICE IMPROVEMENT + MOVE IN READY The Spruce CC floor plan - Lot 32 - by Kerley Family Homes, located in a cul-de-sac, this home provides an added layer of privacy and safety, making it ideal for families. It is situated in a community that offers a peaceful, rural feel while still being conveniently close to the city, providing easy access to shopping, dining, and entertainment options. Upon entering, the foyer welcomes you into a bright and open main level where the family room, kitchen, and dining area blend seamlessly to create an inviting space perfect for entertaining and everyday living. The kitchen is equipped with modern appliances, a spacious pantry, and plenty of counter space, making meal preparation a breeze. A powder room is conveniently located on the main level, along with direct access to the two-car garage for added convenience. Upstairs, the primary suite serves as a comfortable escape, offering a large bedroom, an elegant bath featuring dual sinks and a separate shower, and a spacious walk-in closet. Three additional bedrooms, each with generous closet space, provide flexibility for family, guests, or a home office. A second full bath and a centrally located laundry room add further convenience to the upper level. Enjoy up to $8,000 in savings that can be applied toward closing costs, rate buydowns, or design options when using our preferred lenders, along with the opportunity to secure special interest rates as low as 4.99% (conditions apply). Conveniently located near Arbor Place Mall, Douglasville Shopping & Entertainment, and I-20, this community blends accessibility with a peaceful atmosphere. Each home also includes a builder's warranty and features the innovative in-wall Pestban system for added convenience. Model home hours are Sunday-Monday from 1 PM to 6 PM and Tuesday-Saturday from 11 AM to 6 PM. Come experience excellence in this sought-after community-schedule your tour today!

