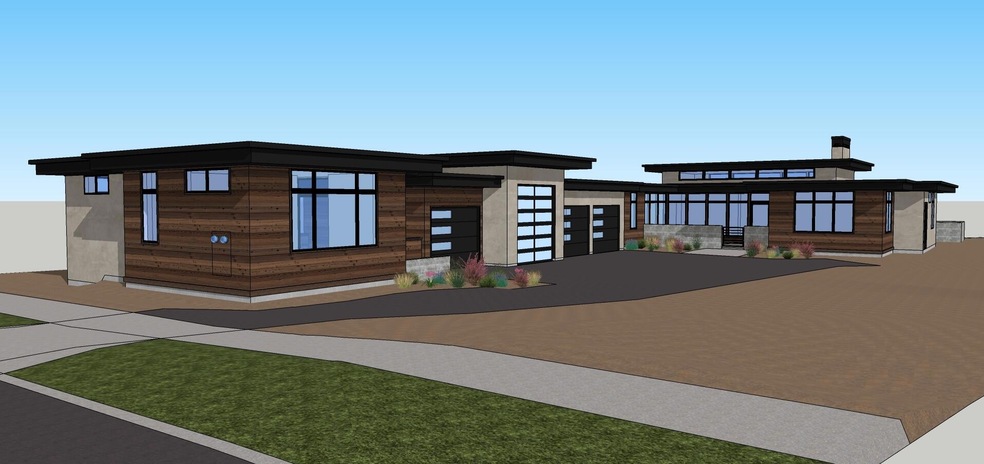
3291 NW Celilo Ln Bend, OR 97703
River West NeighborhoodEstimated payment $17,539/month
Highlights
- New Construction
- RV Garage
- Open Floorplan
- High Lakes Elementary School Rated A-
- 0.45 Acre Lot
- Earth Advantage Certified Home
About This Home
Experience luxury living in this stunning Sunwest Builders built home, nestled in the Discovery West neighborhood. Set on a large .45-acre lot, this single-level residence offers an unparalleled living experience. Spanning 3,214 square feet, featuring sleek and sophisticated mid-century modern aesthetic. The open concept design enhances the sense of space and promotes a seamless flow between the living areas. The large windows create a warm and inviting ambiance throughout. Featuring 3 spacious bedrooms, each w/ its own baths for ultimate privacy, plus a half bath for guests. The property boasts an elegant office space, ideal for remote work or serene retreats. Car enthusiasts will delight in the expansive 3-car garage, 1 large enough to accommodate a sprinter van. Additionally, the 698 square foot ADU with one bedroom, one bathroom along with its own garage is perfect for guests, rental income, or a private studio. Welcome home to luxury, comfort, and convenience.
Listing Agent
Harcourts The Garner Group Real Estate Brokerage Phone: 5412806250 License #200106221

Home Details
Home Type
- Single Family
Est. Annual Taxes
- $3,590
Year Built
- Built in 2024 | New Construction
Lot Details
- 0.45 Acre Lot
- Drip System Landscaping
- Front and Back Yard Sprinklers
- Property is zoned RS, RS
HOA Fees
- $21 Monthly HOA Fees
Parking
- 4 Car Attached Garage
- Garage Door Opener
- Driveway
- RV Garage
Property Views
- Territorial
- Neighborhood
Home Design
- Home is estimated to be completed on 5/30/25
- Northwest Architecture
- Stem Wall Foundation
- Frame Construction
- Composition Roof
Interior Spaces
- 3,912 Sq Ft Home
- 1-Story Property
- Open Floorplan
- Gas Fireplace
- Double Pane Windows
- Mud Room
- Living Room with Fireplace
- Dining Room
- Home Office
- Laundry Room
Kitchen
- Oven
- Cooktop
- Microwave
- Dishwasher
- Wine Refrigerator
- Kitchen Island
- Disposal
Flooring
- Wood
- Carpet
- Tile
Bedrooms and Bathrooms
- 4 Bedrooms
- Linen Closet
- Walk-In Closet
- Double Vanity
- Soaking Tub
- Bathtub with Shower
- Bathtub Includes Tile Surround
Home Security
- Carbon Monoxide Detectors
- Fire and Smoke Detector
Eco-Friendly Details
- Earth Advantage Certified Home
- Sprinklers on Timer
Outdoor Features
- Fire Pit
Additional Homes
- 698 SF Accessory Dwelling Unit
- Accessory Dwelling Unit (ADU)
Schools
- William E Miller Elementary School
- Pacific Crest Middle School
- Summit High School
Utilities
- Forced Air Zoned Heating and Cooling System
- Heating System Uses Natural Gas
- Water Heater
Listing and Financial Details
- Tax Lot 03500
- Assessor Parcel Number 286145
Community Details
Overview
- Built by Sunwest Builders
- Discovery West Phase 4 Subdivision
Recreation
- Park
- Trails
- Snow Removal
Map
Home Values in the Area
Average Home Value in this Area
Property History
| Date | Event | Price | Change | Sq Ft Price |
|---|---|---|---|---|
| 03/28/2024 03/28/24 | Pending | -- | -- | -- |
| 03/28/2024 03/28/24 | For Sale | $3,085,000 | -- | $789 / Sq Ft |
Similar Homes in Bend, OR
Source: Central Oregon Association of REALTORS®
MLS Number: 220179382
- 3291 NW Celilo Ln
- 3099 NW Tharp Ave
- 1165 NW Singleton Place
- 1302 NW Lexington Ave
- 1398 NW Newport Ave
- 1402 NW Lexington Ave
- 1411 NW Newport Ave
- 1259 NW Ogden Ave
- 1527 NW 10th St
- 1272 NW Ithaca Ave
- 1031 NW Quincy Ave
- 1349 NW Quincy Ave
- 1164 NW Columbia St
- 934 NW Quincy Ave
- 919 NW Roanoke Ave
- 1010 NW Roanoke Ave Unit 10
- 1222 NW Knoxville Blvd
- 0 Fazio Ln Unit Lot 273 220187171
- 0 Fazio Ln Unit Lot 272 220180948
- 1527 NW Juniper St Unit 4
