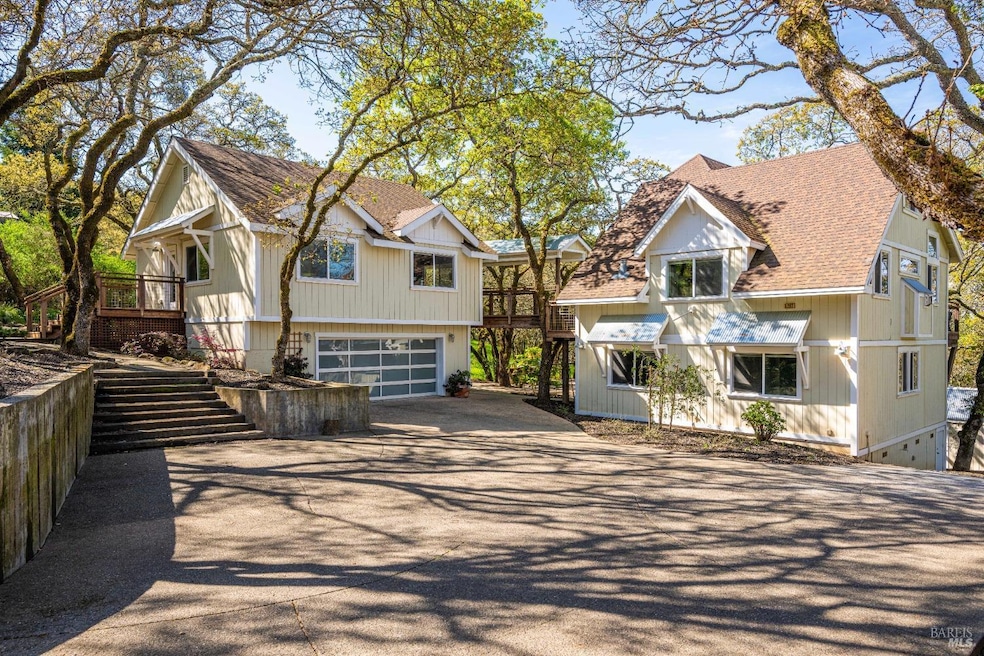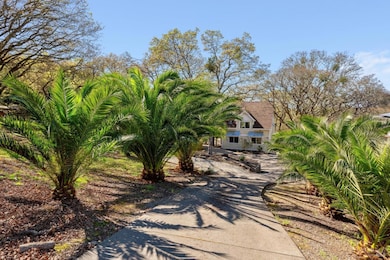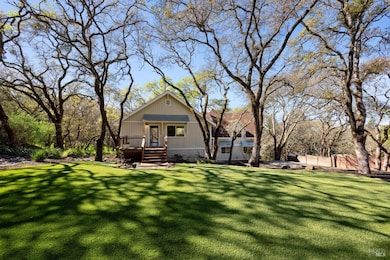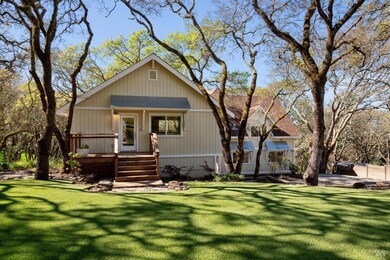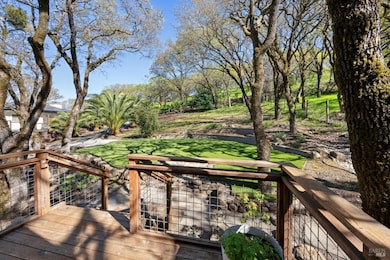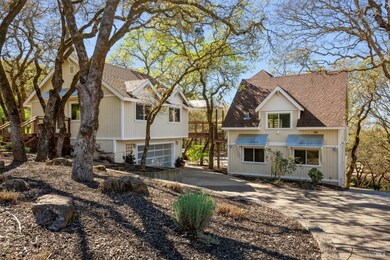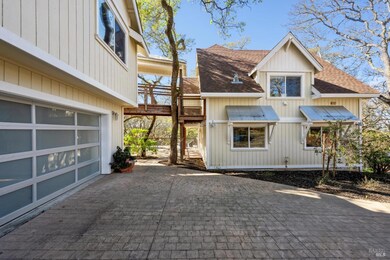
3292 Holland Dr Santa Rosa, CA 95404
Bennett Valley NeighborhoodEstimated payment $8,587/month
Highlights
- 0.95 Acre Lot
- Maid or Guest Quarters
- Engineered Wood Flooring
- Yulupa Elementary School Rated A
- Retreat
- Marble Countertops
About This Home
Located in the Holland Heights neighborhood of Bennett Valley this beautiful estate property on nearly an acre includes main residence (2 bed 3 bath) w / large waterfall edge Carrara Marble island, high end stainless appliances, lovely engineered hardwood floors and eye catching custom tiled gas fireplace. Your kids will love going up the iron spiral stairs leading up to a birds nest entertainment space for video gaming, movie watching or crafts and creativity. Stroll across the catwalk deck that connects to the auxiliary unit providing abundant additional space w/ one bed and 2 baths with an flexible open floor plan. Perfect for guests, multi-generational living, a spacious and serene detached office / work space or an incredible game room with built in wet bar. As if that wasn't w. enough, the incredible outdoor kitchen, oversized artificial turf kids mini soccer field nestled under multiple enchanting oaks w/ seasonal creek makes this property the perfect entertainment home for family and friends. For the Investor look no further! Given that the estate is in the unincorporated area of the city the zoning qualifies it to be a short-term rental with tremendous income producing potential. Short Term Rental Permit required.
Home Details
Home Type
- Single Family
Est. Annual Taxes
- $16,083
Year Built
- Built in 1983 | Remodeled
Lot Details
- 0.95 Acre Lot
- Property is Fully Fenced
- Wood Fence
- Wire Fence
- Artificial Turf
- Low Maintenance Yard
- Garden
Home Design
- Frame Construction
- Composition Roof
- Wood Siding
- Vinyl Siding
Interior Spaces
- 2,596 Sq Ft Home
- 3-Story Property
- Self Contained Fireplace Unit Or Insert
- Fireplace With Gas Starter
- Great Room
- Family Room Off Kitchen
- Living Room
- Loft
- Bonus Room
- Game Room
- Engineered Wood Flooring
- Park or Greenbelt Views
Kitchen
- Free-Standing Gas Oven
- Gas Cooktop
- Range Hood
- Dishwasher
- Kitchen Island
- Marble Countertops
- Disposal
Bedrooms and Bathrooms
- 3 Bedrooms
- Retreat
- Main Floor Bedroom
- Walk-In Closet
- Maid or Guest Quarters
- Bathroom on Main Level
- 5 Full Bathrooms
- Tile Bathroom Countertop
- Dual Sinks
Laundry
- Laundry closet
- Stacked Washer and Dryer
- 220 Volts In Laundry
Home Security
- Carbon Monoxide Detectors
- Fire and Smoke Detector
Parking
- 4 Parking Spaces
- No Garage
- Converted Garage
- Guest Parking
Outdoor Features
- Shed
- Outbuilding
- Built-In Barbecue
Utilities
- No Cooling
- Central Heating
- 220 Volts in Kitchen
- Natural Gas Connected
- Private Water Source
- Well
- Septic System
- Internet Available
- Cable TV Available
Community Details
- Holland Heights Subdivision
- Stream Seasonal
Listing and Financial Details
- Assessor Parcel Number 049-330-003-000
Map
Home Values in the Area
Average Home Value in this Area
Tax History
| Year | Tax Paid | Tax Assessment Tax Assessment Total Assessment is a certain percentage of the fair market value that is determined by local assessors to be the total taxable value of land and additions on the property. | Land | Improvement |
|---|---|---|---|---|
| 2023 | $16,083 | $1,393,859 | $536,099 | $857,760 |
| 2022 | $15,151 | $1,366,530 | $525,588 | $840,942 |
| 2021 | $14,865 | $1,339,736 | $515,283 | $824,453 |
| 2020 | $14,809 | $1,326,000 | $510,000 | $816,000 |
| 2019 | $14,953 | $1,300,000 | $500,000 | $800,000 |
| 2018 | $7,613 | $653,242 | $187,662 | $465,580 |
| 2017 | $7,440 | $640,434 | $183,983 | $456,451 |
| 2016 | $5,573 | $473,083 | $180,376 | $292,707 |
| 2015 | $4,490 | $386,687 | $177,667 | $209,020 |
| 2014 | $4,324 | $379,113 | $174,187 | $204,926 |
Property History
| Date | Event | Price | Change | Sq Ft Price |
|---|---|---|---|---|
| 04/22/2025 04/22/25 | Price Changed | $1,298,500 | -3.8% | $500 / Sq Ft |
| 03/17/2025 03/17/25 | For Sale | $1,349,500 | -- | $520 / Sq Ft |
Deed History
| Date | Type | Sale Price | Title Company |
|---|---|---|---|
| Grant Deed | $150,000 | First American Title Co | |
| Grant Deed | $1,300,000 | First American Title Co | |
| Grant Deed | -- | None Available | |
| Grant Deed | $750,000 | North Coast Title Co | |
| Grant Deed | $285,000 | None Available | |
| Interfamily Deed Transfer | -- | North Coast Title Company | |
| Grant Deed | $370,000 | North Coast Title Company | |
| Grant Deed | $185,000 | Chicago Title Insurance Co | |
| Trustee Deed | $512,850 | Accommodation |
Mortgage History
| Date | Status | Loan Amount | Loan Type |
|---|---|---|---|
| Closed | $300,000 | Purchase Money Mortgage | |
| Open | $1,040,000 | Adjustable Rate Mortgage/ARM | |
| Previous Owner | $750,000 | Purchase Money Mortgage | |
| Previous Owner | $200,000 | Unknown | |
| Previous Owner | $50,000 | Unknown | |
| Previous Owner | $296,000 | New Conventional | |
| Previous Owner | $504,000 | Fannie Mae Freddie Mac | |
| Previous Owner | $375,000 | Unknown | |
| Previous Owner | $22,257 | Unknown | |
| Previous Owner | $50,000 | Unknown | |
| Previous Owner | $25,000 | Unknown |
Similar Homes in Santa Rosa, CA
Source: Bay Area Real Estate Information Services (BAREIS)
MLS Number: 325019710
APN: 049-330-003
- 3494 Holland Dr
- 1459 Post Ranch Rd
- 1370 Townview Ave Unit 205
- 1648 Ronne Dr
- 1508 Ronne Dr
- 1932 Knolls Dr
- 1959 Knolls Dr
- 1619 Hillview Terrace
- 2571 Vallejo St
- 3129 Hoen Ave
- 2501 Brookhaven Dr
- 4384 Panorama Dr
- 2095 Cooper Dr
- 2432 Compadre Dr
- 1531 Camden Ct
- 2240 Alvarado Ave
- 2443 Cactus Ave
- 2151 Nectarine Dr
- 1703 Vallejo St
- 3735 Greencrest Dr
