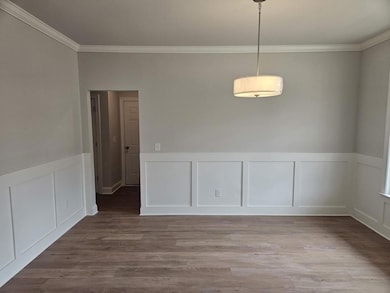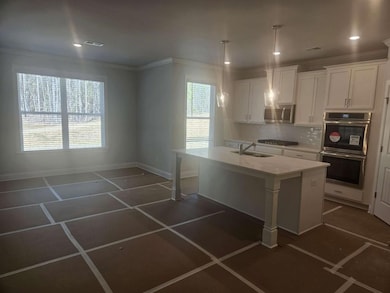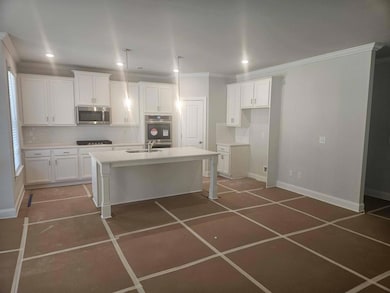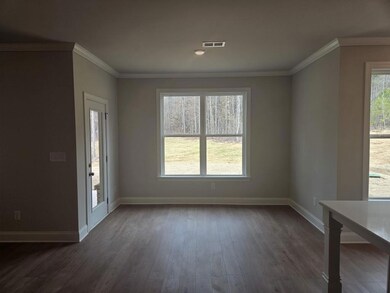
$450,000
- 4 Beds
- 3 Baths
- 1,937 Sq Ft
- 3463 Victoria St
- Atlanta, GA
Welcome to this stunning 4-bedroom, 3-bathroom pop the top, new renovation home, nestled in the heart of Historic College Park! As you step inside, you're greeted by an open-concept floor plan, and an abundance of natural light that creates an inviting and airy atmosphere!The chef-inspired kitchen is a true centerpiece, featuring a spacious island, a brand-new stainless steel appliance
Dana Link Atlanta Intown Real Estate Services






