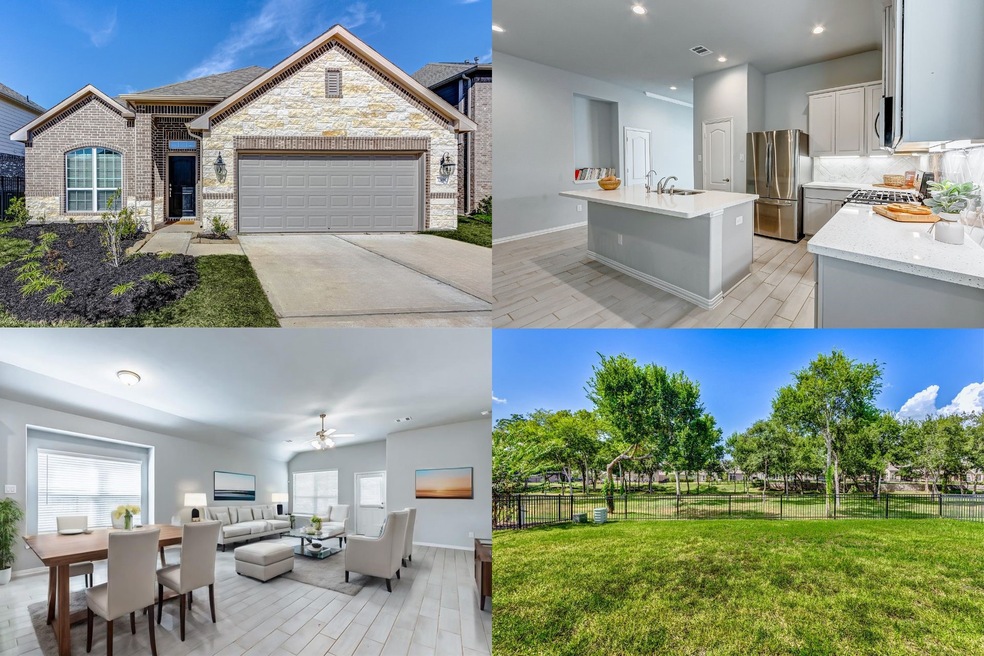
32926 Franklin Brooks Dr Pattison, TX 77423
Estimated payment $2,709/month
Highlights
- Deck
- Pond
- Granite Countertops
- Huggins Elementary School Rated A
- Traditional Architecture
- Community Pool
About This Home
Why wait to build when you can move into your dream home NOW? This spacious haven welcomes you with an open floor plan beginning with double glass doors, revealing a light-filled home office. The heart of the home is a stunning kitchen with stainless steel appliances, quartz countertops, & a large island, seamlessly flowing into the dining area & family room. The wall of windows offers serene views of the large backyard, framed by towering trees & a gentle stream—no back neighbors, just nature's beauty. Imagine unwinding on your covered patio, basking in breathtaking sunsets every evening. The oversized primary suite is a true retreat, with tranquil views & a spa-like ensuite featuring a shower & soaking tub. Close to I-10 for easy commutes, the Vanbrooke community offers amenities, from the sparkling pool & splashpad to scenic trails, picnic spots, & peaceful ponds. This home is not just a place to live—it's a lifestyle waiting for you. Make this your home for the holidays!
Home Details
Home Type
- Single Family
Est. Annual Taxes
- $9,839
Year Built
- Built in 2022
Lot Details
- 7,260 Sq Ft Lot
- South Facing Home
- Back Yard Fenced
HOA Fees
- $75 Monthly HOA Fees
Parking
- 2 Car Attached Garage
- Garage Door Opener
- Driveway
Home Design
- Traditional Architecture
- Brick Exterior Construction
- Slab Foundation
- Composition Roof
- Radiant Barrier
Interior Spaces
- 2,108 Sq Ft Home
- 1-Story Property
- Ceiling Fan
- Window Treatments
- Family Room Off Kitchen
- Breakfast Room
- Home Office
- Utility Room
- Washer and Electric Dryer Hookup
Kitchen
- Gas Oven
- Gas Range
- Microwave
- Dishwasher
- Kitchen Island
- Granite Countertops
- Disposal
Flooring
- Carpet
- Tile
Bedrooms and Bathrooms
- 4 Bedrooms
- 2 Full Bathrooms
- Double Vanity
- Soaking Tub
- Bathtub with Shower
- Separate Shower
Eco-Friendly Details
- ENERGY STAR Qualified Appliances
- Energy-Efficient Windows with Low Emissivity
- Energy-Efficient HVAC
- Energy-Efficient Insulation
- Energy-Efficient Thermostat
Outdoor Features
- Pond
- Deck
- Covered patio or porch
Schools
- Huggins Elementary School
- Leaman Junior High School
- Fulshear High School
Utilities
- Central Heating and Cooling System
- Heating System Uses Gas
- Programmable Thermostat
- Tankless Water Heater
Listing and Financial Details
- Exclusions: Water Softener
Community Details
Overview
- Community Asset Management Association, Phone Number (713) 932-1122
- Built by Anglia Homes
- Vanbrooke Subdivision
Amenities
- Picnic Area
Recreation
- Community Playground
- Community Pool
- Trails
Map
Home Values in the Area
Average Home Value in this Area
Tax History
| Year | Tax Paid | Tax Assessment Tax Assessment Total Assessment is a certain percentage of the fair market value that is determined by local assessors to be the total taxable value of land and additions on the property. | Land | Improvement |
|---|---|---|---|---|
| 2023 | $9,510 | $309,388 | $63,200 | $246,188 |
| 2022 | $1,645 | $51,740 | $0 | $0 |
| 2021 | $2,082 | $63,200 | $63,200 | $0 |
| 2020 | $2,100 | $63,200 | $63,200 | $0 |
| 2019 | $138 | $7,080 | $7,080 | $0 |
Property History
| Date | Event | Price | Change | Sq Ft Price |
|---|---|---|---|---|
| 01/23/2025 01/23/25 | Pending | -- | -- | -- |
| 11/22/2024 11/22/24 | For Sale | $325,000 | 0.0% | $154 / Sq Ft |
| 10/09/2024 10/09/24 | Pending | -- | -- | -- |
| 10/01/2024 10/01/24 | For Sale | $325,000 | -8.5% | $154 / Sq Ft |
| 02/24/2023 02/24/23 | Sold | -- | -- | -- |
| 02/08/2023 02/08/23 | Pending | -- | -- | -- |
| 01/19/2023 01/19/23 | Price Changed | $355,000 | -11.9% | $171 / Sq Ft |
| 01/18/2023 01/18/23 | For Sale | $403,062 | -- | $195 / Sq Ft |
Deed History
| Date | Type | Sale Price | Title Company |
|---|---|---|---|
| Deed | -- | Red Oak Title Llc |
Mortgage History
| Date | Status | Loan Amount | Loan Type |
|---|---|---|---|
| Open | $335,000 | VA | |
| Previous Owner | $20,000,000 | New Conventional |
Similar Homes in Pattison, TX
Source: Houston Association of REALTORS®
MLS Number: 81837137
APN: 8835-02-001-0890-901
- 32930 Franklin Brooks Dr
- 32919 Ruthie Dean Dr
- 32927 Ruthie Dean Dr
- 32915 Ruthie Dean Dr
- 32915 Turning Springs Dr
- 32962 Franklin Brooks Dr
- 32922 Silver Meadow Way
- 32910 Silver Meadow Way
- 33010 Franklin Brooks Dr
- 32803 Chase William Dr
- 32935 Silver Mdw Way
- 32935 Silver Mdw Way
- 32935 Silver Mdw Way
- 32935 Silver Mdw Way
- 32935 Silver Mdw Way
- 32939 Silver Meadow Way
- 32927 Silver Meadow Way
- 32747 Turning Springs Dr
- 32743 Timber Point Dr
- 32723 Orchard Haze Dr






