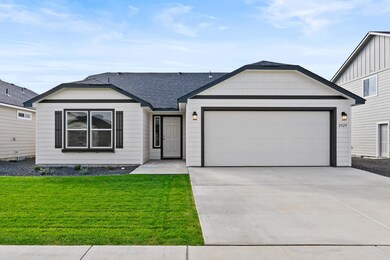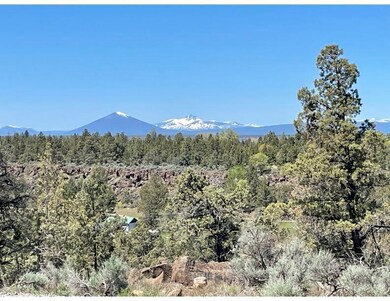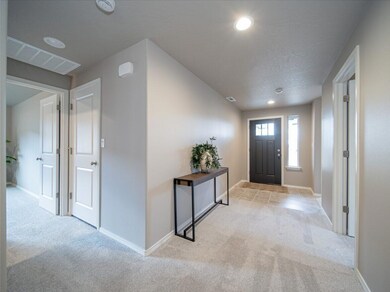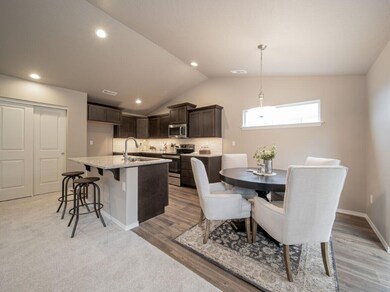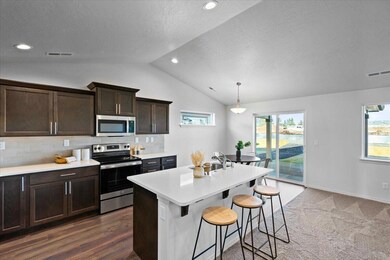
3295 NW Canyon Dr Unit 132 Redmond, OR 97756
Estimated payment $3,796/month
Highlights
- New Construction
- Canyon View
- Great Room
- Open Floorplan
- Traditional Architecture
- 2 Car Attached Garage
About This Home
Summer Savings Now Available! Get up to $10K on this home with the use of our trusted lenders! This spacious homesite is THE LAST homesite on the Canyon Rim with unobstructed views, that you can design from the ground, up! The 1408 square foot Edgewood is a mid-sized home catering to those who value both comfort and efficiency in a single level home. An award-winning designed kitchen, featuring a breakfast bar and ample counter space, overlooks both the spacious living and dining rooms. The separate main suite affords you privacy and features two large closets in addition to a dual vanity ensuite. The two sizable bedrooms - one of which may be used as an optional den - share a full bathroom and complete this design-smart home plan. Pre- Sale Homesite. Finishes and structural options may vary from photos.
Home Details
Home Type
- Single Family
Year Built
- Built in 2024 | New Construction
Lot Details
- 0.28 Acre Lot
- Landscaped
- Front Yard Sprinklers
- Property is zoned RS, RS
HOA Fees
- $64 Monthly HOA Fees
Parking
- 2 Car Attached Garage
- Garage Door Opener
- Driveway
Property Views
- Canyon
- Mountain
Home Design
- Traditional Architecture
- Stem Wall Foundation
- Composition Roof
- Double Stud Wall
Interior Spaces
- 1,408 Sq Ft Home
- 1-Story Property
- Open Floorplan
- Double Pane Windows
- ENERGY STAR Qualified Windows
- Great Room
- Laundry Room
Kitchen
- Range
- Microwave
- Dishwasher
Flooring
- Carpet
- Vinyl
Bedrooms and Bathrooms
- 3 Bedrooms
- Walk-In Closet
- 2 Full Bathrooms
- Double Vanity
- Bathtub with Shower
Home Security
- Carbon Monoxide Detectors
- Fire and Smoke Detector
Schools
- Tom Mccall Elementary School
- Elton Gregory Middle School
- Redmond High School
Utilities
- No Cooling
- Forced Air Heating System
- Heating System Uses Natural Gas
- Water Heater
Community Details
- Canyon Ridge Phase 6 Subdivision
Listing and Financial Details
- Tax Lot 132
- Assessor Parcel Number 288894
Map
Home Values in the Area
Average Home Value in this Area
Property History
| Date | Event | Price | Change | Sq Ft Price |
|---|---|---|---|---|
| 07/23/2024 07/23/24 | Pending | -- | -- | -- |
| 07/19/2024 07/19/24 | Price Changed | $567,990 | -3.4% | $403 / Sq Ft |
| 05/27/2024 05/27/24 | Price Changed | $587,990 | -7.8% | $418 / Sq Ft |
| 05/13/2024 05/13/24 | For Sale | $637,990 | -- | $453 / Sq Ft |
Similar Homes in Redmond, OR
Source: Southern Oregon MLS
MLS Number: 220182436
- 3295 NW Canyon Dr Unit 132
- 3256 NW Canyon Dr Unit 146
- 1723 NW Upas Place
- 1676 NW Upas Place
- 1534 NW Upas Place Unit 167
- 720 NW Varnish Place Unit 148
- 732 NW Varnish Place Unit 149
- 758 NW Varnish Place Unit 151
- 1360 NW Varnish Ave
- 3377 NW 12th St Unit 39
- 3399 NW 12th St Unit 40
- 3421 NW 12th St Unit 41
- 3433 NW 12th St Unit 42
- 1433 NW Spruce Ct
- 3465 NW 12th St Unit 43
- 3487 NW 12th St Unit 44
- 71 NW Walnut Ave Unit 71
- 1156 NW Varnish Ave Unit 33
- 2869 NW 23rd St
- 2704 NW 16th St

