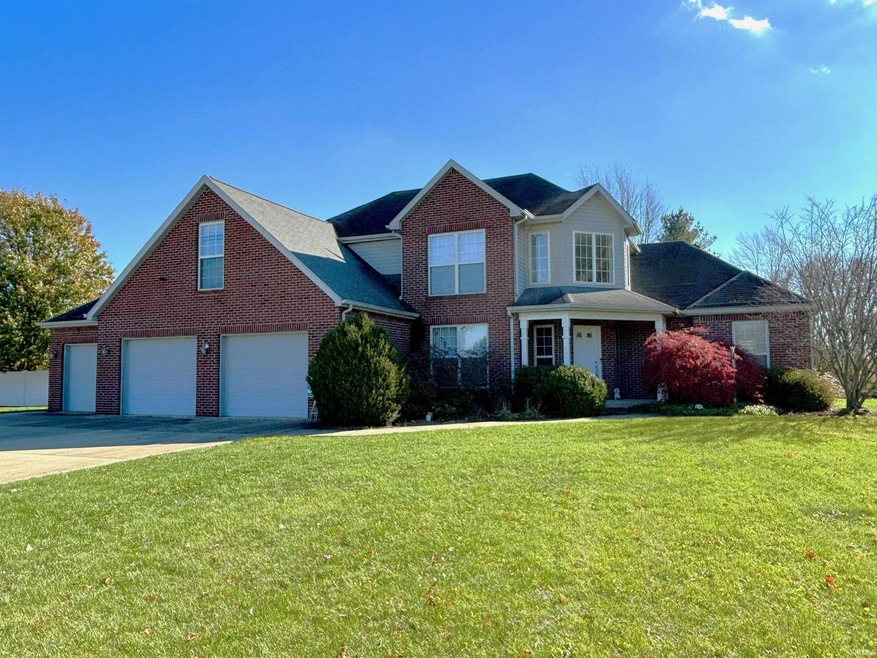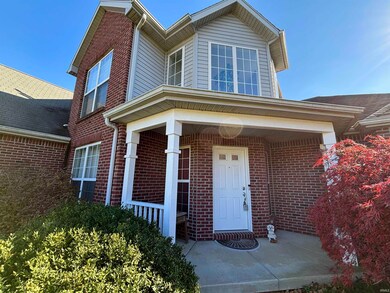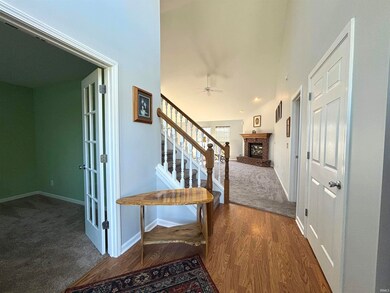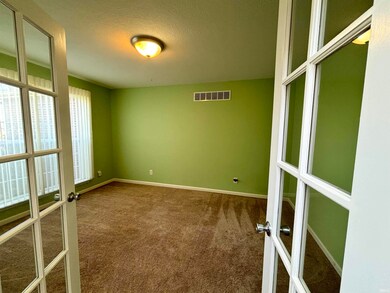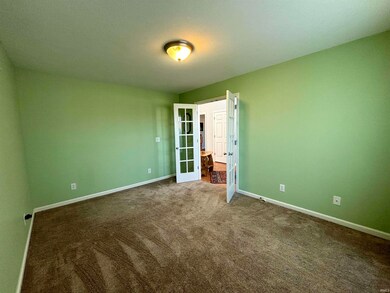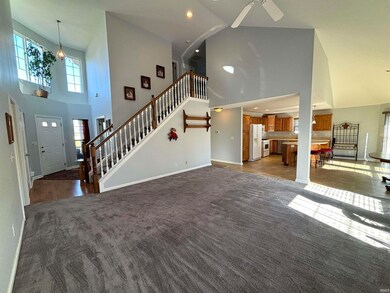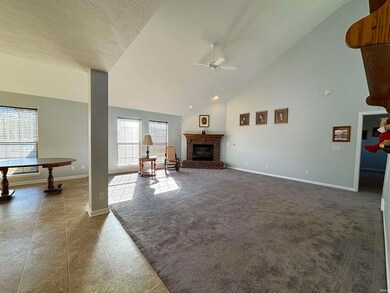
3295 Quince Ln Kokomo, IN 46902
Highlights
- Corner Lot
- 3 Car Attached Garage
- Walk-In Closet
- Solid Surface Countertops
- Eat-In Kitchen
- Forced Air Heating and Cooling System
About This Home
As of February 2025Welcome to this beautiful and spacious 4 bedroom 2 1/2 bath Pillar built home on a corner lot! Step into the inviting foyer with plenty of natural light from the second story windows above. The generous sized living room with cathedral ceiling and gas fireplace adjoins the eat-in kitchen with ample cabinet space, Corian countertops and island seating and dining room with plenty of room for your large table. The primary bedroom suite is on the main level and features a cathedral ceiling in the bedroom, offers dual sinks, a whirlpool tub and separate shower and a large walk in closet. The main level also provides a den with a front facing window, laundry room and a 1/2 bath. Upstairs you will find 3 generously sized bedrooms, a full hall bath and a loft area waiting for your ideas. Back downstairs step outside the back door to find a patio area and fenced in back yard. Additional highlights include a large 3 car attached garage and a whole house generator.
Home Details
Home Type
- Single Family
Est. Annual Taxes
- $2,413
Year Built
- Built in 2005
Lot Details
- 0.84 Acre Lot
- Lot Dimensions are 162 x 225
- Rural Setting
- Vinyl Fence
- Corner Lot
- Level Lot
Parking
- 3 Car Attached Garage
- Garage Door Opener
- Gravel Driveway
Home Design
- Brick Exterior Construction
- Asphalt Roof
- Vinyl Construction Material
Interior Spaces
- 3,268 Sq Ft Home
- 2-Story Property
- Ceiling Fan
- Living Room with Fireplace
- Crawl Space
- Fire and Smoke Detector
- Laundry on main level
Kitchen
- Eat-In Kitchen
- Solid Surface Countertops
Bedrooms and Bathrooms
- 4 Bedrooms
- Split Bedroom Floorplan
- Walk-In Closet
Schools
- Taylor Elementary School
- Taylor Middle School
- Taylor High School
Utilities
- Forced Air Heating and Cooling System
- Heating System Uses Gas
- Whole House Permanent Generator
- Private Company Owned Well
- Well
- Septic System
Community Details
- Cardinal Point Subdivision
Listing and Financial Details
- Assessor Parcel Number 34-10-15-376-001.000-024
Map
Home Values in the Area
Average Home Value in this Area
Property History
| Date | Event | Price | Change | Sq Ft Price |
|---|---|---|---|---|
| 02/07/2025 02/07/25 | Sold | $370,500 | +0.2% | $113 / Sq Ft |
| 01/15/2025 01/15/25 | Pending | -- | -- | -- |
| 11/12/2024 11/12/24 | For Sale | $369,900 | -- | $113 / Sq Ft |
Tax History
| Year | Tax Paid | Tax Assessment Tax Assessment Total Assessment is a certain percentage of the fair market value that is determined by local assessors to be the total taxable value of land and additions on the property. | Land | Improvement |
|---|---|---|---|---|
| 2024 | $2,366 | $279,600 | $28,500 | $251,100 |
| 2022 | $2,610 | $263,600 | $28,500 | $235,100 |
| 2021 | $1,809 | $226,600 | $28,500 | $198,100 |
| 2020 | $1,650 | $210,400 | $28,500 | $181,900 |
| 2019 | $1,628 | $195,500 | $28,500 | $167,000 |
| 2018 | $1,396 | $181,900 | $28,500 | $153,400 |
| 2017 | $1,466 | $181,700 | $28,500 | $153,200 |
| 2016 | $1,526 | $183,400 | $28,500 | $154,900 |
| 2014 | $1,296 | $170,600 | $28,500 | $142,100 |
| 2013 | $1,228 | $170,100 | $28,500 | $141,600 |
Mortgage History
| Date | Status | Loan Amount | Loan Type |
|---|---|---|---|
| Open | $351,975 | New Conventional |
Deed History
| Date | Type | Sale Price | Title Company |
|---|---|---|---|
| Warranty Deed | -- | None Listed On Document |
Similar Homes in Kokomo, IN
Source: Indiana Regional MLS
MLS Number: 202443844
APN: 34-10-15-376-001.000-024
- 3536 E 300 S
- 2669 S 400 E
- 3340 S 250 E
- 2863 S 200 E
- 2004 Great Pumpkin Ln
- 4180 S 450 E
- 2204 Willow Springs Rd
- 2305 Greytwig Dr
- 3204 Winthrop Ln
- 4008 Brooke Rd
- 2973 Lamplighter Ct
- 1570 Waterview Way
- 5324 E 400 S
- 4015 Albright Rd
- 2133 Upland Ridge Way
- 3704 Candy Ln
- 2150 Upland Ridge Way
- 4505 Springmill Dr
- 1609 Candy Ct N
- 3605 Candy Ln
