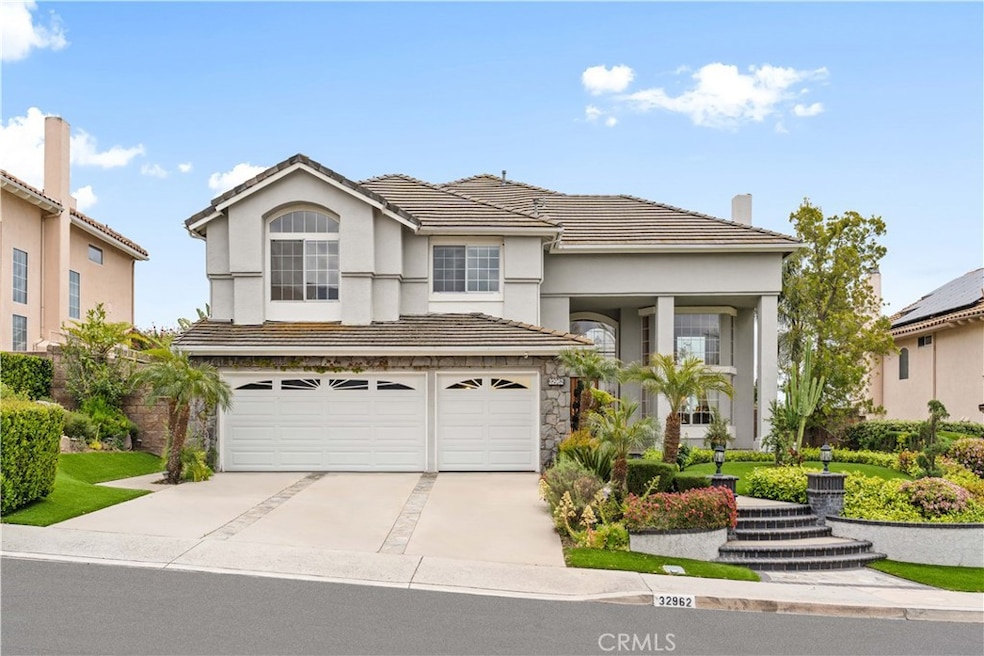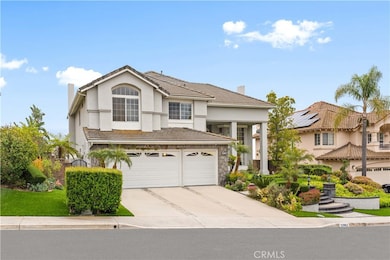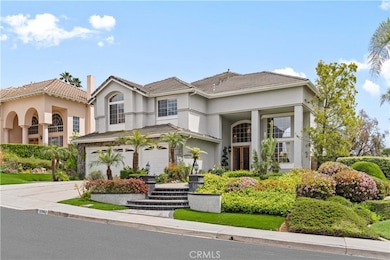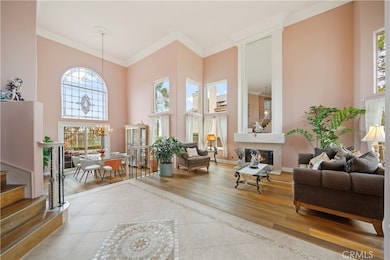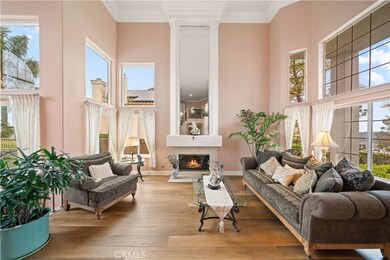
32962 Pinnacle Dr Trabuco Canyon, CA 92679
Estimated payment $10,812/month
Highlights
- City Lights View
- Fireplace in Primary Bedroom
- High Ceiling
- Robinson Elementary School Rated A-
- Wood Flooring
- Community Pool
About This Home
Welcome to this beautifully breathtaking panoramic view home with 3-bedroom plus office and 3-bathroom residence, Nestled in the Trabuco Highlands and Robinson Ranch, Step through the elegant double glass doors into a grand foyer with soaring cathedral ceilings that set the tone for the open and airy floor plan. The formal dining room flows seamlessly to the outdoor patio, ideal for al fresco dining and effortless entertaining.The inviting family room features a cozy fireplace and direct access to the backyard, blending indoor and outdoor living. A versatile downstairs office can easily serve as a fourth bedroom, while the upstairs bonus loft offers flexible space for a game room, media area, or home gym. Retreat to the expansive upstairs primary suite, complete with a private sitting area, dual-sided fireplace, and two recently updated walk-in closets. The updated ensuite bath is a spa-like sanctuary with a soaking tub and picture-perfect views that stretch for miles. Two additional upstairs bedrooms share a Jack-and-Jill bathroom, offering both comfort and convenience. Additional highlights include a 3-car garage, manicured landscaping, and ample space for entertaining or relaxing. The community features a recently remodeled pool and spa, sport court, and access to top-rated, award-winning schools. Don't miss this rare opportunity to own a spectacular home in one of Trabuco Canyon’s most desirable neighborhoods.
Home Details
Home Type
- Single Family
Est. Annual Taxes
- $6,312
Year Built
- Built in 1990
Lot Details
- 7,665 Sq Ft Lot
- Density is up to 1 Unit/Acre
HOA Fees
- $270 Monthly HOA Fees
Parking
- 3 Car Attached Garage
Property Views
- City Lights
- Canyon
- Hills
Home Design
- Planned Development
Interior Spaces
- 3,018 Sq Ft Home
- 2-Story Property
- Bar
- High Ceiling
- Family Room with Fireplace
- Family Room Off Kitchen
- Living Room with Fireplace
- Dining Room
- Home Office
Kitchen
- Breakfast Area or Nook
- Open to Family Room
- Gas Range
- Dishwasher
Flooring
- Wood
- Tile
Bedrooms and Bathrooms
- 3 Bedrooms
- Fireplace in Primary Bedroom
- Walk-In Closet
- Jack-and-Jill Bathroom
- 3 Full Bathrooms
Laundry
- Laundry Room
- Washer and Gas Dryer Hookup
Outdoor Features
- Patio
Utilities
- Central Heating and Cooling System
- Natural Gas Connected
Listing and Financial Details
- Tax Lot 87
- Tax Tract Number 13213
- Assessor Parcel Number 83366220
- $172 per year additional tax assessments
Community Details
Overview
- Trabuco Highlands Community Association, Phone Number (949) 833-2600
- Keystone HOA
Recreation
- Community Pool
- Community Spa
- Park
- Hiking Trails
Map
Home Values in the Area
Average Home Value in this Area
Tax History
| Year | Tax Paid | Tax Assessment Tax Assessment Total Assessment is a certain percentage of the fair market value that is determined by local assessors to be the total taxable value of land and additions on the property. | Land | Improvement |
|---|---|---|---|---|
| 2024 | $6,312 | $618,898 | $260,190 | $358,708 |
| 2023 | $6,161 | $606,763 | $255,088 | $351,675 |
| 2022 | $6,050 | $594,866 | $250,086 | $344,780 |
| 2021 | $5,929 | $583,202 | $245,182 | $338,020 |
| 2020 | $5,947 | $577,222 | $242,667 | $334,555 |
| 2019 | $5,757 | $565,904 | $237,908 | $327,996 |
| 2018 | $5,648 | $554,808 | $233,243 | $321,565 |
| 2017 | $5,534 | $543,930 | $228,670 | $315,260 |
| 2016 | $5,441 | $533,265 | $224,186 | $309,079 |
| 2015 | $6,648 | $525,255 | $220,818 | $304,437 |
| 2014 | $7,134 | $514,966 | $216,492 | $298,474 |
Property History
| Date | Event | Price | Change | Sq Ft Price |
|---|---|---|---|---|
| 04/22/2025 04/22/25 | For Sale | $1,798,000 | -- | $596 / Sq Ft |
Deed History
| Date | Type | Sale Price | Title Company |
|---|---|---|---|
| Interfamily Deed Transfer | -- | None Available | |
| Interfamily Deed Transfer | -- | -- | |
| Interfamily Deed Transfer | -- | Fidelity National Title | |
| Interfamily Deed Transfer | -- | Fidelity National Title | |
| Interfamily Deed Transfer | -- | -- | |
| Interfamily Deed Transfer | -- | Fidelity National Title Ins | |
| Interfamily Deed Transfer | -- | -- | |
| Interfamily Deed Transfer | -- | -- |
Mortgage History
| Date | Status | Loan Amount | Loan Type |
|---|---|---|---|
| Closed | $100,000 | Credit Line Revolving | |
| Closed | $241,600 | Unknown | |
| Closed | $250,000 | No Value Available | |
| Closed | $225,000 | Unknown |
Similar Homes in the area
Source: California Regional Multiple Listing Service (CRMLS)
MLS Number: TR25080727
APN: 833-662-20
- 21251 Hillgate Cir
- 32742 Meadowpark Ln
- 21495 Silvertree Ln
- 21423 Birdhollow Dr
- 21421 Birdhollow Dr
- 21485 Silvertree Ln
- 21351 Birdhollow Dr
- 21102 Cimmaron Ln
- 20841 Mayfair Dr
- 20831 Mayfair Dr
- 20842 Porter Ranch Rd
- 21225 Stonecreek Dr
- 20682 Porter Ranch Rd
- 21225 Sugarbush Cir
- 21036 Pennington Ln
- 32221 Weeping Willow St
- 4 Glen Echo
- 21811 Via Del Lago
- 2 Field Point
- 26 Glen Echo
