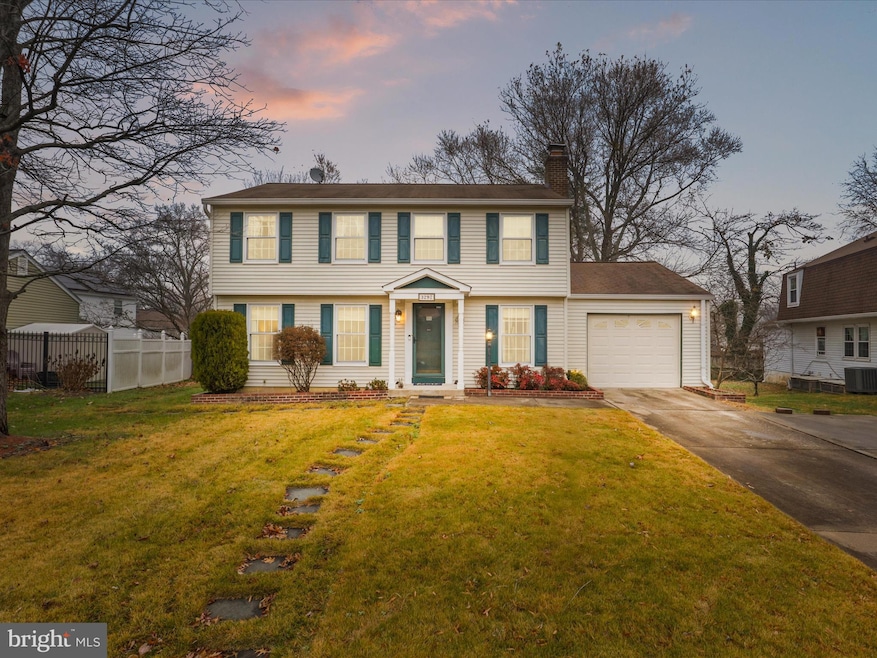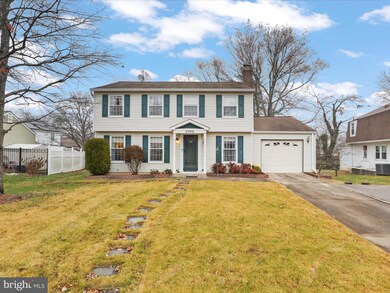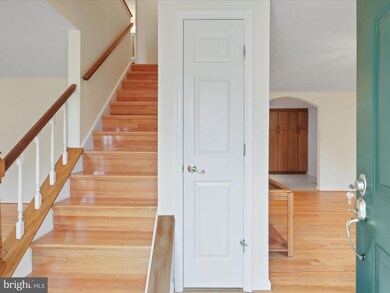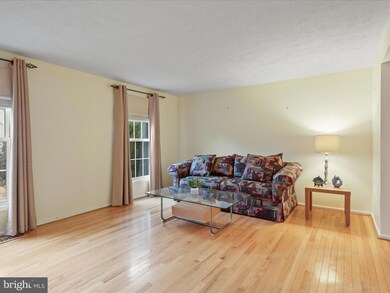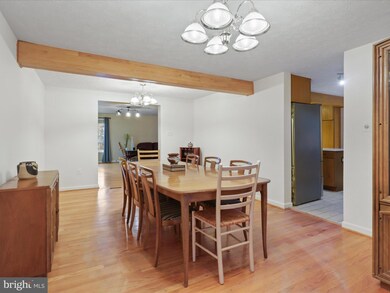
3297 Blue Heron Dr Falls Church, VA 22042
West Falls Church NeighborhoodHighlights
- Colonial Architecture
- No HOA
- Central Heating and Cooling System
- 1 Fireplace
- 1 Car Attached Garage
About This Home
As of January 2025Beautiful 2 Story Colonial single family home has been upgraded and maintained beautifully by the original owners and is ready for it's next owner! This traditional floorplan has a foyer that is flanked by a family room with a wood burning fireplace on one side and a living room on the other side. The living room leads into the extended dining room and connects to the upgraded and expanded gourmet kitchen with tons of cabinets, granite counters, upgraded appliances, and tons of storage! There is a mud room area off of the 1 car oversized garage and an addition that includes a main level laundry, owner's suite with full bath and huge walk-in closet, and a warm and inviting great room. There is also a half bath for guests. On the upper level, there is another owner's suite with en suite full bath plus 3 secondary bedrooms (2 have been expanded) and there is a hall bath. The upper bathrooms have all been thoughtfully updated. The lower level is partially finished with a fun bar area and entertainment space. There is a large unfinished space that you can use for storage or add additional living space as you so desire! The exterior has a great covered front door/porch, upgraded siding, and roof. The rear yard has a maintenance free deck and is fully fenced around a great flat yard! Superb home in a fantastic location!
Home Details
Home Type
- Single Family
Est. Annual Taxes
- $9,869
Year Built
- Built in 1975
Lot Details
- 9,329 Sq Ft Lot
- Property is zoned 140
Parking
- 1 Car Attached Garage
- Front Facing Garage
- Garage Door Opener
Home Design
- Colonial Architecture
- Vinyl Siding
- Concrete Perimeter Foundation
Interior Spaces
- Property has 3 Levels
- 1 Fireplace
- Partially Finished Basement
- Connecting Stairway
Bedrooms and Bathrooms
Schools
- Westlawn Elementary School
- Jackson Middle School
- Falls Church High School
Utilities
- Central Heating and Cooling System
- Ductless Heating Or Cooling System
- Electric Water Heater
- Municipal Trash
Community Details
- No Home Owners Association
- Carol Square Subdivision
Listing and Financial Details
- Tax Lot 2
- Assessor Parcel Number 0602 42 0002
Map
Home Values in the Area
Average Home Value in this Area
Property History
| Date | Event | Price | Change | Sq Ft Price |
|---|---|---|---|---|
| 01/15/2025 01/15/25 | Sold | $945,000 | -0.5% | $317 / Sq Ft |
| 12/11/2024 12/11/24 | For Sale | $950,000 | -- | $318 / Sq Ft |
Tax History
| Year | Tax Paid | Tax Assessment Tax Assessment Total Assessment is a certain percentage of the fair market value that is determined by local assessors to be the total taxable value of land and additions on the property. | Land | Improvement |
|---|---|---|---|---|
| 2024 | $10,424 | $838,160 | $270,000 | $568,160 |
| 2023 | $9,800 | $816,310 | $270,000 | $546,310 |
| 2022 | $9,267 | $760,840 | $255,000 | $505,840 |
| 2021 | $8,628 | $694,070 | $230,000 | $464,070 |
| 2020 | $8,174 | $652,800 | $215,000 | $437,800 |
| 2019 | $7,866 | $625,800 | $188,000 | $437,800 |
| 2018 | $6,682 | $581,000 | $183,000 | $398,000 |
| 2017 | $6,955 | $563,000 | $165,000 | $398,000 |
| 2016 | $6,893 | $558,000 | $160,000 | $398,000 |
| 2015 | $6,213 | $518,840 | $151,000 | $367,840 |
| 2014 | $5,857 | $488,470 | $151,000 | $337,470 |
Deed History
| Date | Type | Sale Price | Title Company |
|---|---|---|---|
| Deed | -- | -- |
Similar Homes in Falls Church, VA
Source: Bright MLS
MLS Number: VAFX2211756
APN: 0602-42-0002
- 6812 Beechview Dr
- 3246 Blundell Rd
- 6907 Kenfig Dr
- 6731 Nicholson Rd
- 3141 Chepstow Ln
- 6904 Hickory Hill Rd
- 3126 Headrow Cir
- 3120 Chepstow Ln
- 3134 Manor Rd
- 3413 Slade Ct
- 6929 Westmoreland Rd
- 6822 Valley Brook Dr
- 6935 Regent Ln
- 3215 Cofer Rd
- 3354 Roundtree Estates Ct
- 3015 Greenway Blvd
- 6902 Westcott Rd
- 6724 Westlawn Dr
- 3419 Putnam St
- 3325 Brandy Ct
