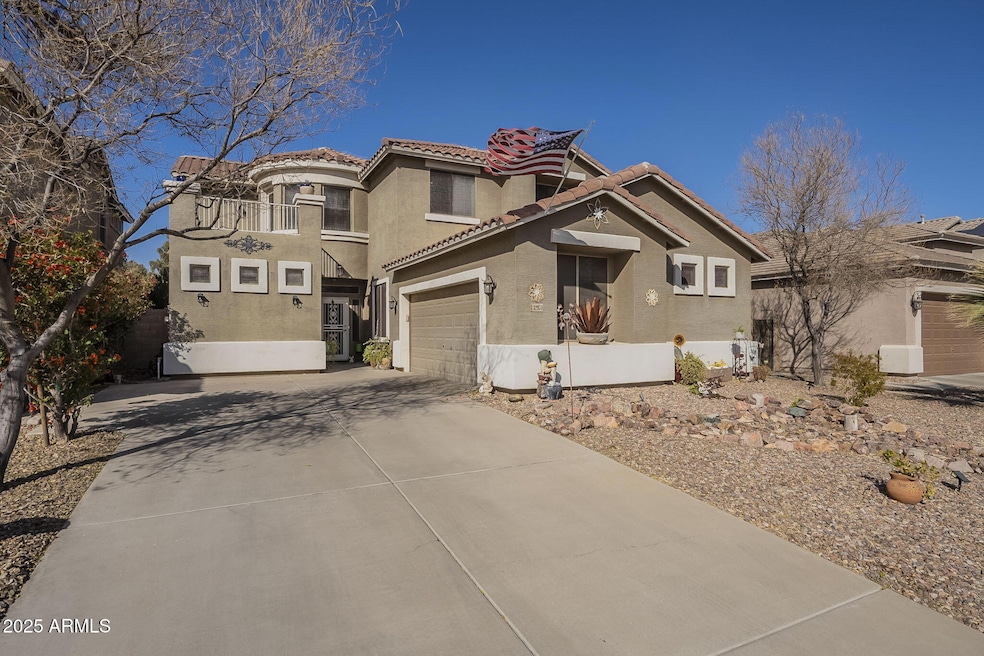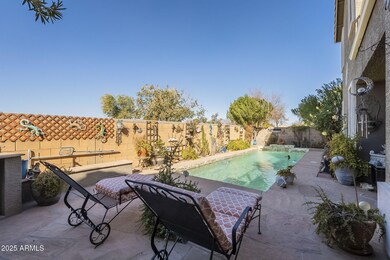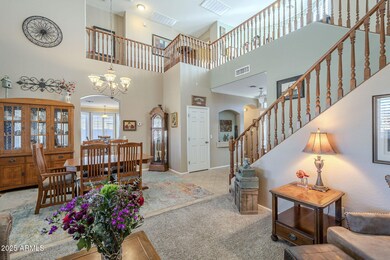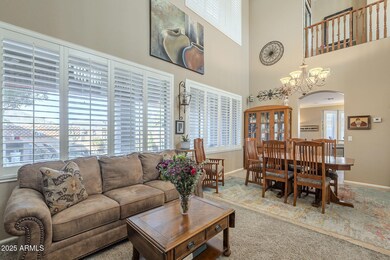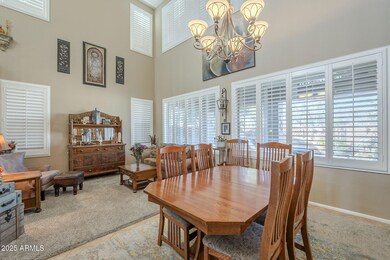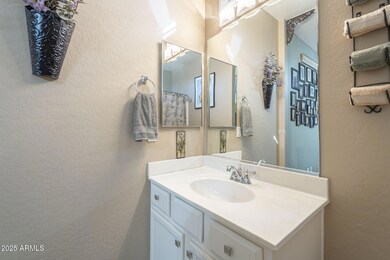
32974 W Madison Way Dr San Tan Valley, AZ 85142
San Tan Heights NeighborhoodHighlights
- Fitness Center
- RV Gated
- Clubhouse
- Private Pool
- Mountain View
- Vaulted Ceiling
About This Home
As of February 2025This home is where your story unfolds. The open kitchen flows into the family room, creating the perfect space for celebrations and everyday moments. Downstairs, a private suite with a luxurious closet offers a perfect spot for guests or extended family, while another bedroom and bathroom provide flexibility. Outside, a sparkling pool and extended patio set the stage for laughter and relaxation. Upstairs, two balconies invite you to soak in stunning San Tan Mountain views, turning every sunrise and sunset into a special occasion. Just a short walk from the San Tan Heights clubhouse, with a heated pool, fitness room, and more, this home is the start of something unforgettable!
Last Agent to Sell the Property
Citiea Brokerage Phone: 4808703119 License #SA637461000

Home Details
Home Type
- Single Family
Est. Annual Taxes
- $1,827
Year Built
- Built in 2005
Lot Details
- 6,008 Sq Ft Lot
- Desert faces the front and back of the property
- Block Wall Fence
- Front and Back Yard Sprinklers
HOA Fees
- $92 Monthly HOA Fees
Parking
- 2 Car Direct Access Garage
- Garage Door Opener
- RV Gated
Home Design
- Wood Frame Construction
- Tile Roof
- Stucco
Interior Spaces
- 2,638 Sq Ft Home
- 2-Story Property
- Central Vacuum
- Vaulted Ceiling
- Ceiling Fan
- Double Pane Windows
- Solar Screens
- Mountain Views
- Washer and Dryer Hookup
Kitchen
- Eat-In Kitchen
- Breakfast Bar
- Built-In Microwave
- Kitchen Island
Flooring
- Carpet
- Tile
Bedrooms and Bathrooms
- 5 Bedrooms
- Primary Bedroom on Main
- Primary Bathroom is a Full Bathroom
- 4 Bathrooms
- Dual Vanity Sinks in Primary Bathroom
- Bathtub With Separate Shower Stall
Outdoor Features
- Private Pool
- Balcony
- Covered patio or porch
- Built-In Barbecue
Schools
- San Tan Heights Elementary
- San Tan Foothills High School
Utilities
- Cooling System Updated in 2021
- Refrigerated Cooling System
- Heating System Uses Natural Gas
- High Speed Internet
- Cable TV Available
Listing and Financial Details
- Tax Lot 20
- Assessor Parcel Number 509-02-690
Community Details
Overview
- Association fees include ground maintenance
- Brown Mgmt Association, Phone Number (480) 987-8780
- Built by Hacienda Builders
- San Tan Heights Parcel L Subdivision
Amenities
- Clubhouse
- Recreation Room
Recreation
- Community Playground
- Fitness Center
- Heated Community Pool
- Community Spa
- Bike Trail
Map
Home Values in the Area
Average Home Value in this Area
Property History
| Date | Event | Price | Change | Sq Ft Price |
|---|---|---|---|---|
| 02/28/2025 02/28/25 | Sold | $484,500 | -0.9% | $184 / Sq Ft |
| 01/28/2025 01/28/25 | Pending | -- | -- | -- |
| 01/24/2025 01/24/25 | For Sale | $489,000 | +164.3% | $185 / Sq Ft |
| 06/26/2015 06/26/15 | Sold | $185,000 | 0.0% | $70 / Sq Ft |
| 05/29/2015 05/29/15 | For Sale | $185,000 | 0.0% | $70 / Sq Ft |
| 12/10/2014 12/10/14 | Price Changed | $185,000 | -2.6% | $70 / Sq Ft |
| 12/01/2014 12/01/14 | Price Changed | $190,000 | -1.6% | $72 / Sq Ft |
| 11/12/2014 11/12/14 | Price Changed | $193,000 | -1.0% | $73 / Sq Ft |
| 11/03/2014 11/03/14 | Price Changed | $195,000 | -2.0% | $74 / Sq Ft |
| 10/08/2014 10/08/14 | Price Changed | $199,000 | -5.2% | $75 / Sq Ft |
| 09/06/2014 09/06/14 | For Sale | $210,000 | -- | $80 / Sq Ft |
Tax History
| Year | Tax Paid | Tax Assessment Tax Assessment Total Assessment is a certain percentage of the fair market value that is determined by local assessors to be the total taxable value of land and additions on the property. | Land | Improvement |
|---|---|---|---|---|
| 2025 | $1,827 | $37,770 | -- | -- |
| 2024 | $1,801 | $42,600 | -- | -- |
| 2023 | $1,831 | $35,543 | $5,445 | $30,098 |
| 2022 | $1,801 | $24,332 | $3,630 | $20,702 |
| 2021 | $2,002 | $22,201 | $0 | $0 |
| 2020 | $1,802 | $22,069 | $0 | $0 |
| 2019 | $1,804 | $18,806 | $0 | $0 |
| 2018 | $1,727 | $17,139 | $0 | $0 |
| 2017 | $1,623 | $17,407 | $0 | $0 |
| 2016 | $1,647 | $16,785 | $1,800 | $14,985 |
| 2014 | -- | $13,129 | $1,000 | $12,129 |
Mortgage History
| Date | Status | Loan Amount | Loan Type |
|---|---|---|---|
| Open | $437,886 | New Conventional | |
| Previous Owner | $175,750 | New Conventional | |
| Previous Owner | $100,000 | Credit Line Revolving | |
| Previous Owner | $227,200 | New Conventional | |
| Closed | $57,000 | No Value Available |
Deed History
| Date | Type | Sale Price | Title Company |
|---|---|---|---|
| Warranty Deed | $484,500 | Navi Title Agency | |
| Warranty Deed | -- | -- | |
| Interfamily Deed Transfer | -- | None Available | |
| Warranty Deed | $185,000 | Grand Canyon Title | |
| Interfamily Deed Transfer | -- | First American Title Ins Co | |
| Special Warranty Deed | $284,281 | First American Title Ins Co |
Similar Homes in the area
Source: Arizona Regional Multiple Listing Service (ARMLS)
MLS Number: 6810164
APN: 509-02-690
- 3482 W Mineral Butte Dr
- 3270 W White Canyon Rd
- 3581 W Mineral Butte Dr
- 3238 W White Canyon Rd
- 3448 W Sunshine Butte Dr
- 33290 N Roadrunner Ln
- 3882 W Goldmine Mountain Dr
- 33105 N Double Bar Rd
- 33296 N Kari Rd
- 2972 W South Butte Rd
- 2993 W Sunshine Butte Dr
- 2985 W Goldmine Mountain Dr
- 33425 N Roadrunner Ln
- 3882 W Alabama Ln
- 2939 W Sunshine Butte Dr
- 3389 W Five Mile Peak Dr
- 32504 N Cherry Creek Rd
- 3201 W Five Mile Peak Dr
- 2910 W Allen Peak Dr
- 2910 W Allens Peak Dr
