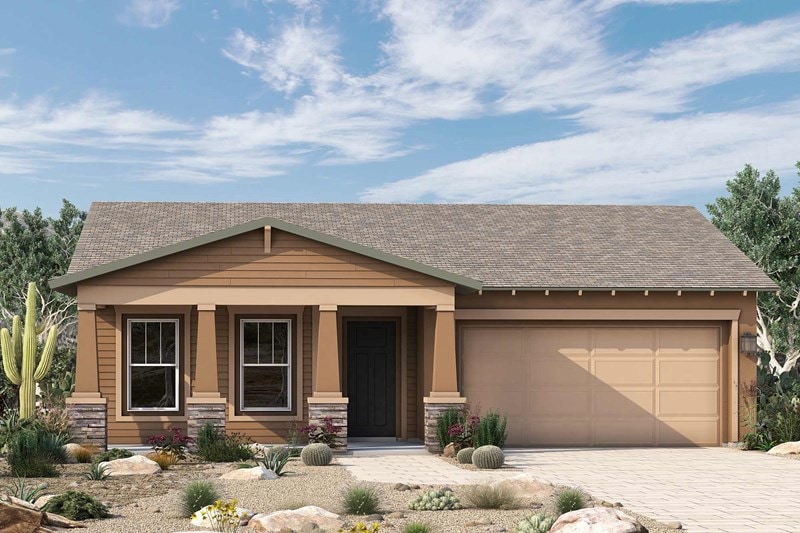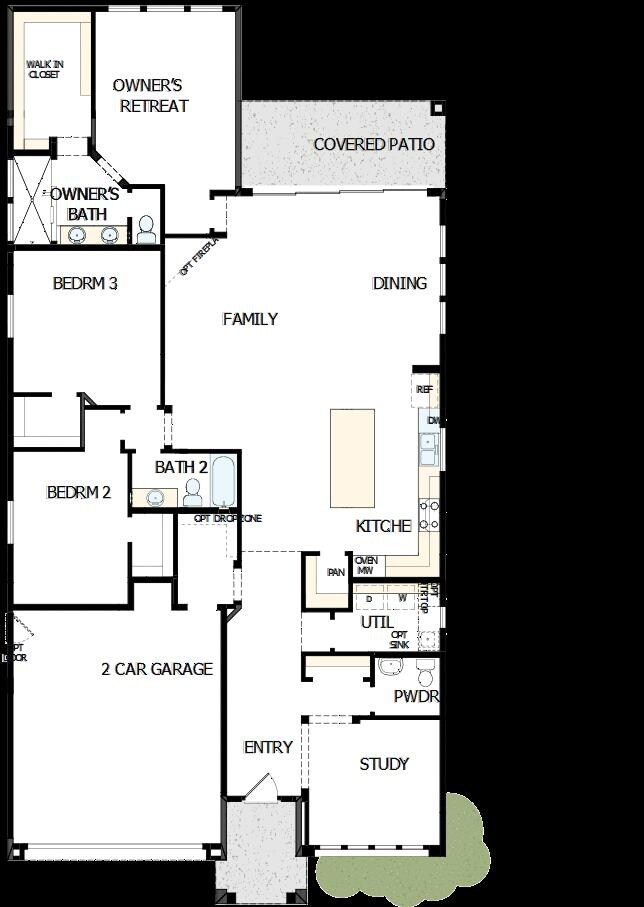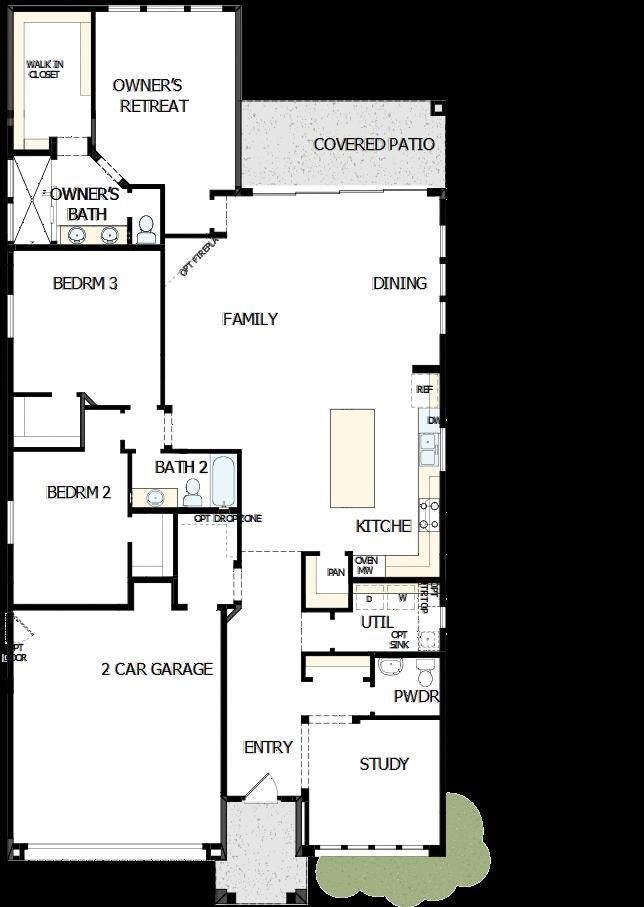
32978 N 132nd Ln Peoria, AZ 85383
Vistancia NeighborhoodEstimated payment $5,822/month
Total Views
186
3
Beds
2.5
Baths
2,349
Sq Ft
$377
Price per Sq Ft
Highlights
- Golf Course Community
- New Construction
- Community Pool
- Lake Pleasant Elementary School Rated A-
- Clubhouse
- Baseball Field
About This Home
While entertaining friends or just enjoying a cup of coffee in your beautiful outdoor living space, this open single level plan offers 3 beds, 2.5 baths, study and a 3-car garage. Clean lines, beautiful shaker style cabinets, custom backsplash, quartz countertops and an oversized island with upgraded, stainless, GE appliances, make creating Sunday breakfast a breeze. Quartz tops also shine in the owner's bath with a tiled shower and a huge owner's closet. Designer selections also include upgraded plank tile flooring, and muc more. EXTENSIVE NEW HOME WARRANTY. See you soon!
Home Details
Home Type
- Single Family
Parking
- 2 Car Garage
Home Design
- New Construction
- Quick Move-In Home
- Westward Plan
Interior Spaces
- 2,349 Sq Ft Home
- 1-Story Property
Bedrooms and Bathrooms
- 3 Bedrooms
Community Details
Overview
- Built by David Weekley Homes
- Ascent At Northpointe At Vistancia Subdivision
- Greenbelt
Amenities
- Clubhouse
- Community Center
Recreation
- Golf Course Community
- Baseball Field
- Community Basketball Court
- Community Playground
- Community Pool
- Park
Sales Office
- 32529 N 134Th Ln
- Peoria, AZ 85383
- 480-935-8008
- Builder Spec Website
Map
Create a Home Valuation Report for This Property
The Home Valuation Report is an in-depth analysis detailing your home's value as well as a comparison with similar homes in the area
Home Values in the Area
Average Home Value in this Area
Property History
| Date | Event | Price | Change | Sq Ft Price |
|---|---|---|---|---|
| 03/26/2025 03/26/25 | For Sale | $884,528 | -- | $377 / Sq Ft |
Similar Homes in Peoria, AZ
Nearby Homes
- 32970 N 131st Dr
- 32994 N 131st Dr
- 32978 N 132nd Ln
- 32722 N 132nd Dr
- 32533 N 134th Ln
- 32533 N 134th Ln
- 32533 N 134th Ln
- 32533 N 134th Ln
- 32533 N 134th Ln
- 32533 N 134th Ln
- 32533 N 134th Ln
- 32489 N 135th Dr
- 32464 N 134th Ln
- 32470 N 134th Ln
- 32496 N 135th Dr
- 32521 N 135th Dr
- 32513 N 135th Dr
- 32535 N 135th Dr
- 32480 N 134th Ln
- 32476 N 134th Ln


