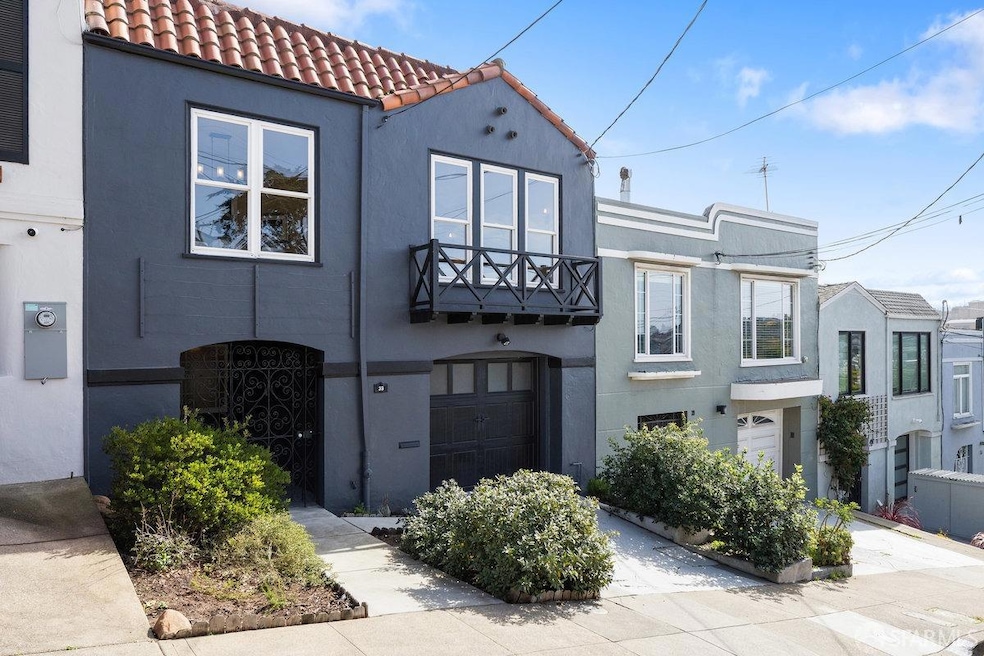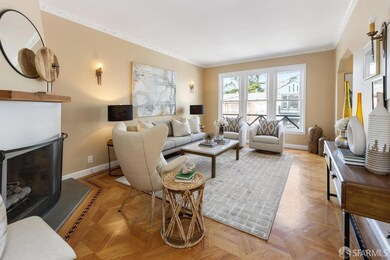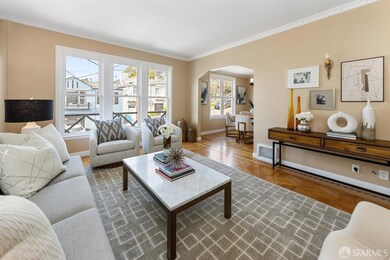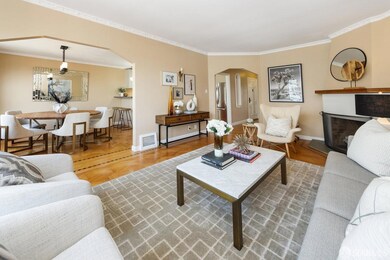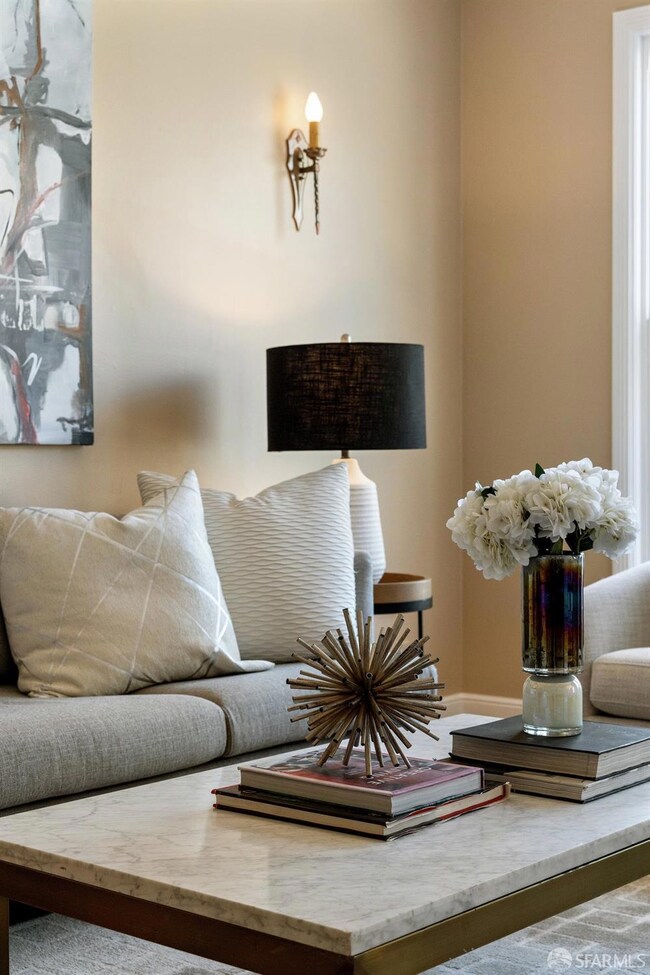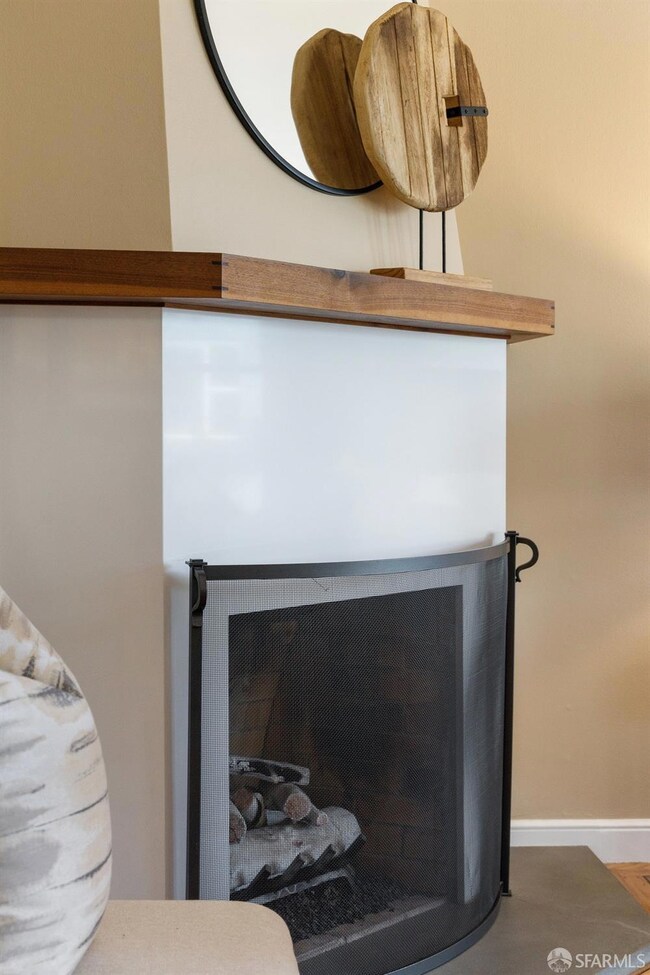
33 Arnold Ave San Francisco, CA 94110
Bernal Heights NeighborhoodHighlights
- View of Hills
- Traditional Architecture
- Main Floor Bedroom
- Hoover (Herbert) Middle School Rated A-
- Wood Flooring
- 3-minute walk to Holly Park
About This Home
As of March 2025There is a lot to love in this substantial Bernal Heights home; it's the last of an era with period detail, including wood floors, and crown moulding. Large windows, skylights and the tunnel entry contribute to the home's ample light and comfortable floor plan. The home sits on a 125 foot-deep southern exposure lot, which has been thoughtfully designed with decks, walkways, and various seating and planting areas. The family room is adjacent, creating a wonderful indoor/outdoor living opportunity. On this level, is the garage, laundry room, a quarter bath and street access. The kitchen has been beautifully upgraded and opens to the dining room with a breakfast bar. The spa like bathroom has a separate deep tub and tile shower. A corner fireplace with a gas log and wall sconces warm the living room. Convenient to freeways, MUNI, St. Mary's Park, Holly Park, Bernal Village, and the Alemany Farmers Market.
Home Details
Home Type
- Single Family
Est. Annual Taxes
- $3,467
Year Built
- Built in 1942 | Remodeled
Lot Details
- 3,179 Sq Ft Lot
- West Facing Home
- Wood Fence
- Back Yard Fenced
Parking
- 1 Car Garage
- Enclosed Parking
- Garage Door Opener
- Open Parking
Home Design
- Traditional Architecture
- Wood Siding
- Concrete Perimeter Foundation
- Stucco
Interior Spaces
- 1,591 Sq Ft Home
- Skylights in Kitchen
- Gas Log Fireplace
- Formal Dining Room
- Views of Hills
- Stacked Washer and Dryer
Kitchen
- Free-Standing Gas Range
- Range Hood
- Microwave
- Dishwasher
- Quartz Countertops
- Disposal
Flooring
- Wood
- Laminate
- Tile
Bedrooms and Bathrooms
- Main Floor Bedroom
- Bathtub
- Window or Skylight in Bathroom
Utilities
- Central Heating
- Heating System Uses Gas
Listing and Financial Details
- Assessor Parcel Number 5806-018
Map
Home Values in the Area
Average Home Value in this Area
Property History
| Date | Event | Price | Change | Sq Ft Price |
|---|---|---|---|---|
| 03/26/2025 03/26/25 | Sold | $1,700,000 | +13.7% | $1,069 / Sq Ft |
| 03/06/2025 03/06/25 | Pending | -- | -- | -- |
| 02/20/2025 02/20/25 | For Sale | $1,495,000 | -12.8% | $940 / Sq Ft |
| 10/10/2019 10/10/19 | Sold | $1,715,000 | 0.0% | $1,429 / Sq Ft |
| 10/12/2012 10/12/12 | Off Market | $1,715,000 | -- | -- |
| 06/05/2009 06/05/09 | Pending | -- | -- | -- |
| 04/10/2009 04/10/09 | For Sale | $388,000 | -- | $323 / Sq Ft |
Tax History
| Year | Tax Paid | Tax Assessment Tax Assessment Total Assessment is a certain percentage of the fair market value that is determined by local assessors to be the total taxable value of land and additions on the property. | Land | Improvement |
|---|---|---|---|---|
| 2024 | $3,467 | $228,559 | $90,398 | $138,161 |
| 2023 | $3,405 | $224,079 | $88,626 | $135,453 |
| 2022 | $3,324 | $219,687 | $86,889 | $132,798 |
| 2021 | $3,261 | $215,381 | $85,186 | $130,195 |
| 2020 | $2,593 | $891,353 | $534,814 | $356,539 |
| 2019 | $11,625 | $931,024 | $563,518 | $367,506 |
| 2018 | $11,233 | $912,770 | $552,470 | $360,300 |
| 2017 | $10,800 | $894,874 | $541,638 | $353,236 |
| 2016 | $10,615 | $877,328 | $531,018 | $346,310 |
| 2015 | $10,482 | $864,152 | $523,042 | $341,110 |
| 2014 | $10,205 | $847,228 | $512,798 | $334,430 |
Mortgage History
| Date | Status | Loan Amount | Loan Type |
|---|---|---|---|
| Open | $1,360,000 | New Conventional | |
| Previous Owner | $229,345 | Reverse Mortgage Home Equity Conversion Mortgage | |
| Previous Owner | $300,000 | New Conventional | |
| Previous Owner | $717,000 | New Conventional | |
| Previous Owner | $75,000 | Future Advance Clause Open End Mortgage | |
| Previous Owner | $130,000 | Credit Line Revolving | |
| Previous Owner | $129,750 | Credit Line Revolving | |
| Previous Owner | $692,000 | Purchase Money Mortgage |
Deed History
| Date | Type | Sale Price | Title Company |
|---|---|---|---|
| Grant Deed | -- | Old Republic Title | |
| Grant Deed | $1,715,000 | Fidelity National Title Co | |
| Grant Deed | $865,000 | Fidelity National Title Co |
Similar Homes in San Francisco, CA
Source: San Francisco Association of REALTORS® MLS
MLS Number: 425012486
APN: 5806-018
- 785 Andover St
- 886 Moultrie St
- 125 Leese St
- 881 Moultrie St
- 160 Newman St
- 473 Andover St
- 726 Gates St
- 500 College Ave
- 344 Bocana St
- 400 Alemany Blvd Unit 13
- 3755-3759 Mission St
- 773 Gates St
- 133 Ellert St Unit 1
- 136 Benton Ave
- 74 Park St
- 447 Justin Dr
- 656 Banks St
- 3639 Mission St
- 124 Santa Marina St
- 334 Alemany Blvd Unit 3
