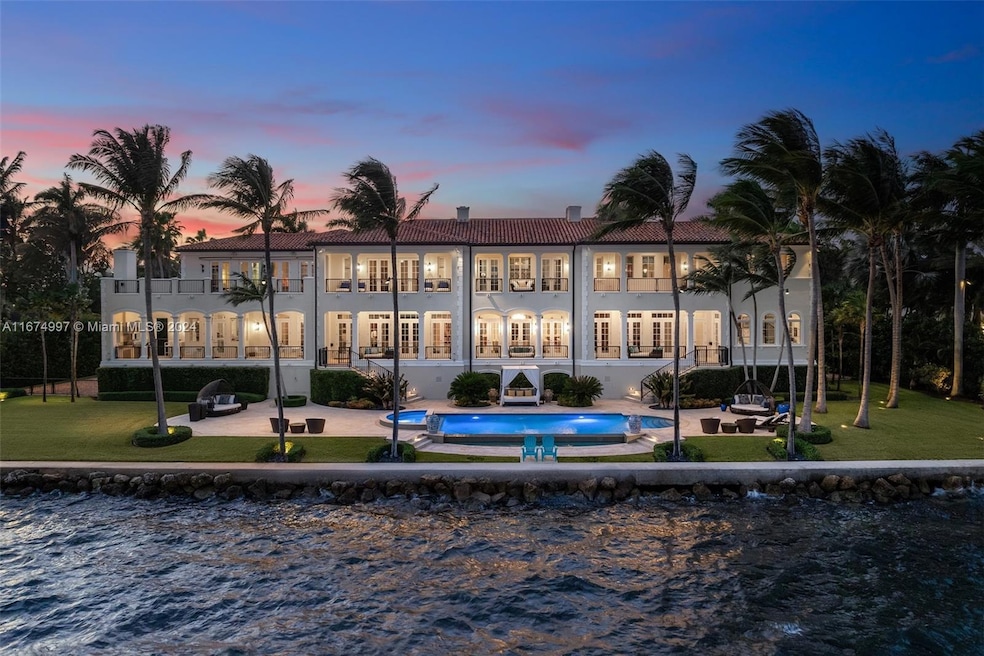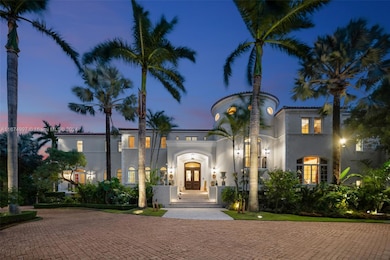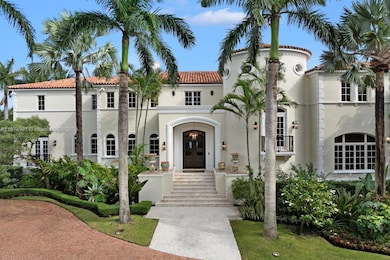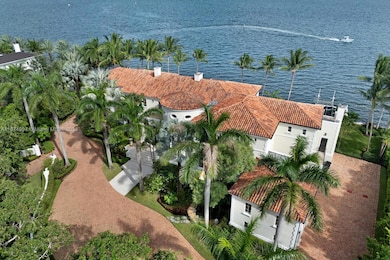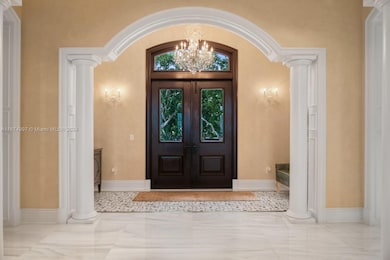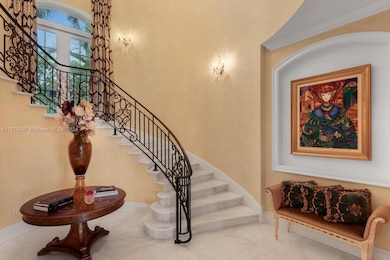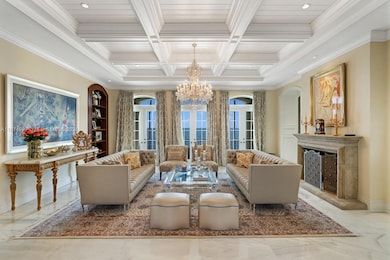
33 Arvida Pkwy Miami, FL 33156
Gables Estates NeighborhoodEstimated payment $279,266/month
Highlights
- Ocean Front
- Deeded Boat Dock
- Boat Lift
- Sunset Elementary School Rated A
- Boating
- Heated In Ground Pool
About This Home
Discover unparalleled luxury in this magnificent residence, nestled in the ultra-exclusive gated community of Gables Estates. Boasting 225 FT of pristine water footage offering breathtaking open bay views. Expansive living spaces filled with natural light. The gourmet chef's kitchen features custom cabinetry & top of the line appliances. Custom-built Wine Cellar holding 2,700+ bottles in a temperature-controlled environment. Full house automatic generator, elevator, impact windows /doors , A/C 4 car garage & dock with boat lift. His/Hers offices, game/entertainment room as well as a fully equipped home gym. Spacious outdoor terraces, summer kitchen & bayfront pool. Situated in one of the most sought-after communities, this estate provides the utmost in privacy, security & luxury living.
Home Details
Home Type
- Single Family
Est. Annual Taxes
- $258,691
Year Built
- Built in 2004
Lot Details
- 0.81 Acre Lot
- Ocean Front
- Property Fronts a Bay or Harbor
- Northwest Facing Home
- Property is zoned 0100
HOA Fees
- $625 Monthly HOA Fees
Parking
- 4 Car Attached Garage
- Automatic Garage Door Opener
- Circular Driveway
- Paver Block
- Open Parking
Property Views
- Direct Ocean
- Bay
Home Design
- Barrel Roof Shape
Interior Spaces
- 12,543 Sq Ft Home
- 2-Story Property
- Central Vacuum
- Built-In Features
- Fireplace
- Drapes & Rods
- Blinds
- Entrance Foyer
- Great Room
- Family Room
- Formal Dining Room
- Den
- Recreation Room
Kitchen
- Breakfast Area or Nook
- Gas Range
- Microwave
- Ice Maker
- Dishwasher
- Snack Bar or Counter
- Disposal
Flooring
- Wood
- Marble
Bedrooms and Bathrooms
- 7 Bedrooms
- Sitting Area In Primary Bedroom
- Primary Bedroom Upstairs
- Closet Cabinetry
- Two Primary Bathrooms
- Bidet
- Dual Sinks
- Bathtub
- Shower Only in Primary Bathroom
Laundry
- Laundry in Utility Room
- Dryer
- Washer
Home Security
- Security System Owned
- High Impact Windows
- High Impact Door
- Fire and Smoke Detector
Accessible Home Design
- Accessible Elevator Installed
Outdoor Features
- Heated In Ground Pool
- Property has ocean access
- Boat Lift
- Deeded Boat Dock
- Balcony
- Patio
- Exterior Lighting
- Outdoor Grill
Schools
- Sunset Elementary School
- Ponce De Leon Middle School
- Coral Gables High School
Utilities
- Central Heating and Cooling System
- Whole House Permanent Generator
- Electric Water Heater
- Water Purifier
Listing and Financial Details
- Assessor Parcel Number 03-51-05-002-0640
Community Details
Overview
- Club Membership Required
- Gables Estates No 3 Subdivision
- Mandatory home owners association
Recreation
- Boating
Security
- Security Service
- Gated Community
Map
Home Values in the Area
Average Home Value in this Area
Tax History
| Year | Tax Paid | Tax Assessment Tax Assessment Total Assessment is a certain percentage of the fair market value that is determined by local assessors to be the total taxable value of land and additions on the property. | Land | Improvement |
|---|---|---|---|---|
| 2024 | $258,691 | $13,271,078 | -- | -- |
| 2023 | $258,691 | $12,064,617 | $0 | $0 |
| 2022 | $208,395 | $10,967,834 | $0 | $0 |
| 2021 | $187,676 | $9,970,759 | $7,183,967 | $2,786,792 |
| 2020 | $182,138 | $9,650,044 | $6,830,077 | $2,819,967 |
| 2019 | $183,232 | $9,683,218 | $6,830,077 | $2,853,141 |
| 2018 | $179,575 | $9,716,394 | $6,830,077 | $2,886,317 |
| 2017 | $182,516 | $9,749,568 | $0 | $0 |
| 2016 | $180,786 | $9,464,242 | $0 | $0 |
| 2015 | $178,418 | $9,165,339 | $0 | $0 |
| 2014 | $179,656 | $9,032,319 | $0 | $0 |
Property History
| Date | Event | Price | Change | Sq Ft Price |
|---|---|---|---|---|
| 10/14/2024 10/14/24 | For Sale | $47,000,000 | +314.1% | $3,747 / Sq Ft |
| 10/09/2012 10/09/12 | Sold | $11,350,000 | 0.0% | $867 / Sq Ft |
| 09/04/2012 09/04/12 | Pending | -- | -- | -- |
| 01/10/2012 01/10/12 | For Sale | $11,350,000 | -- | $867 / Sq Ft |
Deed History
| Date | Type | Sale Price | Title Company |
|---|---|---|---|
| Interfamily Deed Transfer | -- | None Available | |
| Warranty Deed | $1,135,000 | Attorney | |
| Warranty Deed | $12,750,000 | -- | |
| Warranty Deed | $4,500,000 | -- |
Mortgage History
| Date | Status | Loan Amount | Loan Type |
|---|---|---|---|
| Open | $5,600,000 | Adjustable Rate Mortgage/ARM | |
| Previous Owner | $5,500,000 | Credit Line Revolving | |
| Previous Owner | $4,000,000 | Unknown |
Similar Homes in the area
Source: MIAMI REALTORS® MLS
MLS Number: A11674997
APN: 03-5105-002-0640
- 41 Arvida Pkwy
- 30 Leucadendra Dr
- 221 Casuarina Concourse
- 144 Paloma Dr
- 136 Paloma Dr
- 184 Paloma Dr
- 322 Costanera Rd
- 10 Casuarina Concourse
- 322 Costa Brava Ct
- 170 Isla Dorada Blvd
- 128 Orquidea Ave
- 431 Costanera Rd
- 540 Leucadendra Dr
- 555 Arvida Pkwy
- 26 Tahiti Beach Island Rd
- 610 Reinante Ave
- 8001 Los Pinos Blvd
- 610 Marquesa Dr
- 7233 Los Pinos Blvd
- 665 Leucadendra Dr
