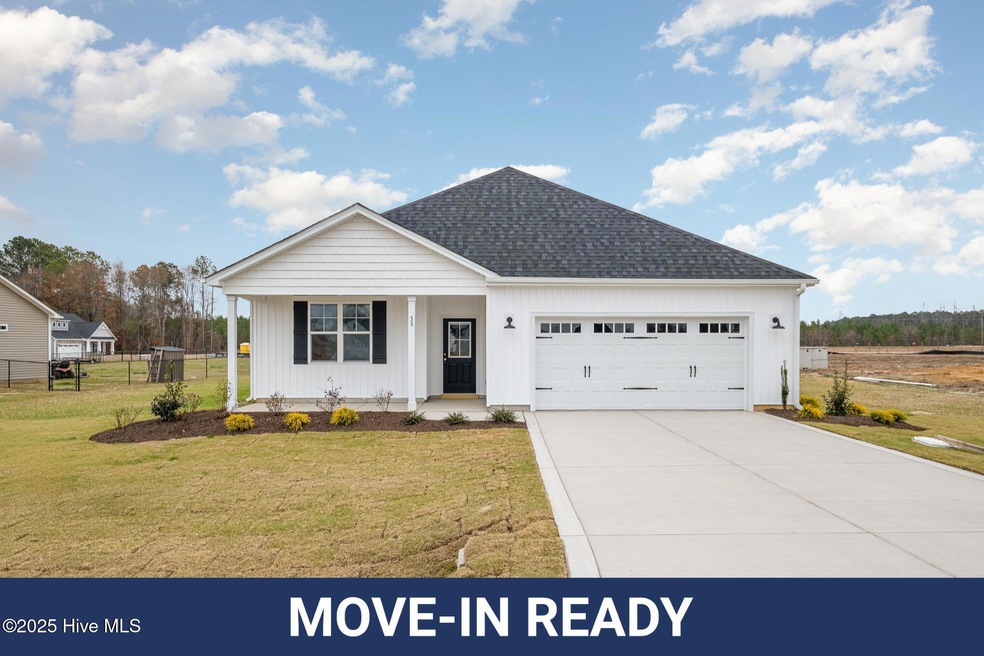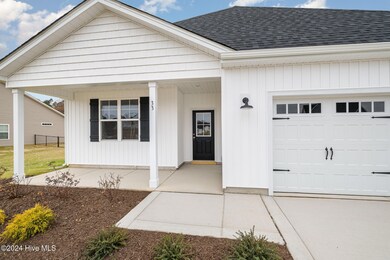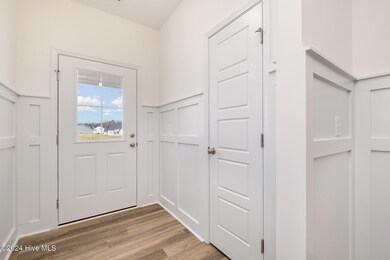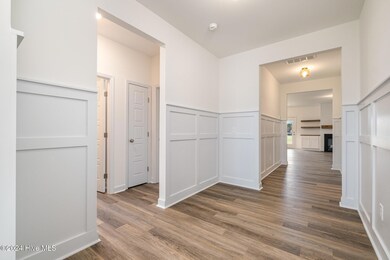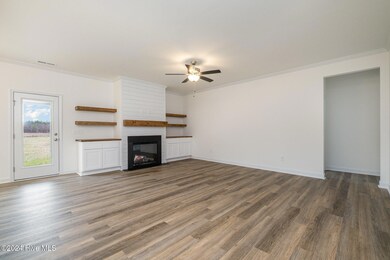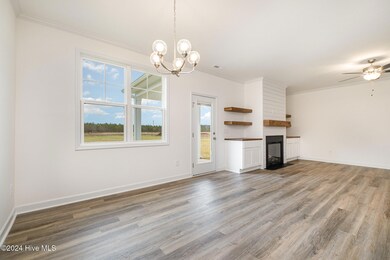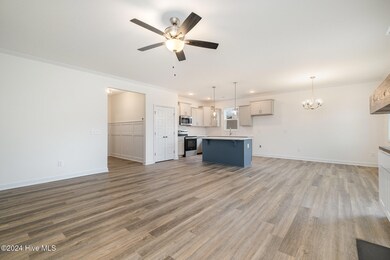
33 Barony Ln Smithfield, NC 27577
Boon Hill NeighborhoodHighlights
- 1 Fireplace
- 2 Car Attached Garage
- Laundry Room
- Porch
- Walk-In Closet
- Entrance Foyer
About This Home
As of April 2025Stop to admire the beautiful Pyper ranch plan built by Ben Stout Const., in the newly established Lucas Park Subdivision. Located in the desirable Brogden Community, Princeton School District, and minutes drive from I-95 and the future I-42 (Highway 70), Lucas Park offers unparallelled accessibility from Raleigh to the Coast, and seamless travel north and south! The master-planned community Eastfield Crossing is a short drive away offering even more amenities and conveniences. The perfect split floorplan with spacious living room, kitchen and dining area. Owners suite with large ensuite, walk in shower, dual walk in closets, and double vanity! Two spacious spare bedrooms with full bath. Mudroom entry from garage connects to laundry room and 1/2 bath for added convenience. Call us to secure your 'home-sweet-home' in Lucas Park, where rural charm and urban amenity perfectly blend!
Last Buyer's Agent
A Non Member
A Non Member
Home Details
Home Type
- Single Family
Year Built
- Built in 2024
Lot Details
- 0.69 Acre Lot
- Open Lot
HOA Fees
- $30 Monthly HOA Fees
Home Design
- Slab Foundation
- Wood Frame Construction
- Shingle Roof
- Vinyl Siding
- Stick Built Home
Interior Spaces
- 1,850 Sq Ft Home
- 1-Story Property
- Ceiling Fan
- 1 Fireplace
- Entrance Foyer
- Combination Dining and Living Room
- Scuttle Attic Hole
- Fire and Smoke Detector
- Laundry Room
Kitchen
- Stove
- Built-In Microwave
- Dishwasher
- Kitchen Island
Flooring
- Carpet
- Luxury Vinyl Plank Tile
Bedrooms and Bathrooms
- 3 Bedrooms
- Walk-In Closet
- Walk-in Shower
Parking
- 2 Car Attached Garage
- Front Facing Garage
- Driveway
Outdoor Features
- Porch
Schools
- Princeton Elementary And Middle School
- Princeton High School
Utilities
- Heat Pump System
- Electric Water Heater
- On Site Septic
- Septic Tank
Community Details
- Signature Management Association, Phone Number (919) 333-3567
- Lucas Park Subdivision
- Maintained Community
Listing and Financial Details
- Tax Lot 30
- Assessor Parcel Number 04m15007h
Map
Home Values in the Area
Average Home Value in this Area
Property History
| Date | Event | Price | Change | Sq Ft Price |
|---|---|---|---|---|
| 04/03/2025 04/03/25 | Sold | $339,950 | 0.0% | $184 / Sq Ft |
| 02/14/2025 02/14/25 | Pending | -- | -- | -- |
| 12/27/2024 12/27/24 | Price Changed | $339,950 | -2.9% | $184 / Sq Ft |
| 11/12/2024 11/12/24 | For Sale | $349,950 | -- | $189 / Sq Ft |
Similar Homes in Smithfield, NC
Source: Hive MLS
MLS Number: 100475552
